Auction Sat, 30th Aug - 9.30am (usp)
Sefton Park is a sleeper no more - and this reawakened character bungalow will give you a new lease on life across its sprawling parcel and extended footprint, just ten minutes from the CBD.
Stripped back and stylishly reinvented, the paint is barely dry on a transformation that makes this 4-bedroom home look, feel and live like brand new - without losing an ounce of the bungalow's original charm.
Four bedrooms sit within the original footprint, including a lavishly large main with a walk-in robe and an ensuite with Arabescato Bianco Italian porcelain tiling, dual vanities, walk-in shower and Villeroy and Boch brushed brass tapware. A hint of what's to come.
Engineered oak floors and impossibly highly ceilings are a constant in this light-drenched home that opens up like a dream at its rear family room addition.
A gas flamed feature fireplace sets the mood at one end. The glorious open-plan kitchen draws you to the other. Its Ambassador Stone benchtops, Smeg appliances, breakfast bar, classic shaker style cabinetry and butler's pantry are matches made in kitchen heaven.
The internal footprint extends to an alfresco pavilion with tiled floors, built-in kitchen/BBQ/range hood, and the best summers of your life on its to-do list.
From its electric fronted gates and secure double carport to its ducted a/c and auto watering system, the details hum in the background to create a comforting, supremely practical home
without a blade of grass out of place.
Rubbing shoulders with the leafy likes of Nailsworth and Prospect, Sefton Park deserves its time in the sun, just moments from cosmopolitan Prospect Road, North Adelaide, a range of quality schools and the city you now call your doorstep. You've got it made.
⁃ Fully transformed character bungalow on a generous, manicured parcel
⁃ Four spacious bedrooms, including a luxe main suite with walk-in robe and indulgent ensuite
⁃ Double carport and off-street parking for at least another four cars
⁃ Stunning wet areas, including three-way main bathroom with freestanding bath
⁃ Engineered oak floors and soaring 3.2m ceilings throughout
⁃ Large open-plan rear family zone with gas flame feature fireplace
⁃ Designer kitchen with Ambassador Stone benchtops, Smeg appliances, integrated dishwasher, shaker cabinetry, breakfast bar and butler's pantry
⁃ Mudroom/laundry with external access
⁃ Loads of storage throughout
⁃ Seamless connection to alfresco pavilion with tiled floors, built-in kitchen/BBQ and range hood
⁃ Secure entry with electric gates
⁃ Ducted reverse cycle air conditioning for year-round comfort
⁃ Fully automated irrigation system
⁃ Located just 10 minutes from the CBD
⁃ Close proximity to Prospect Road, North Adelaide, quality public and private schools, parks, cafes, and shopping precincts
⁃ Surrounded by established, sought-after suburbs like Nailsworth and Prospect
Certificate of Title - 5463/208
Council - Prospect
Zoning - Established Neighbourhood
Year Built - 1925
Land Size - 664sqm (approx)
Total Build area - 293sqm (approx)
Council Rates - $3,304.77pa (approx)
SA Water Rates - $303.55pq (approx)
Emergency Services Levy - $252.20pa (approx)
All information or material provided has been obtained from third party sources and, as such, we cannot guarantee that the information or material is accurate. Ouwens Casserly Real Estate Pty Ltd accepts no liability for any errors or omissions (including, but not limited to, a property's floor plans and land size, building condition or age). Interested potential purchasers should make their own enquiries and obtain their own professional advice. Ouwens Casserly Real Estate Pty Ltd partners with third party providers including Realestate.com.au (REA) and Before You Buy Australia Pty Ltd (BYB). If you elect to use the BYB website and service, you are dealing directly with BYB. Ouwens Casserly Real Estate Pty Ltd does not receive any financial benefit from BYB in respect of the service provided. Ouwens Casserly Real Estate Pty Ltd accepts no liability for any errors or omissions in respect of the service provided by BYB. Interested potential purchasers should make their own enquiries as they see fit.
RLA 275403
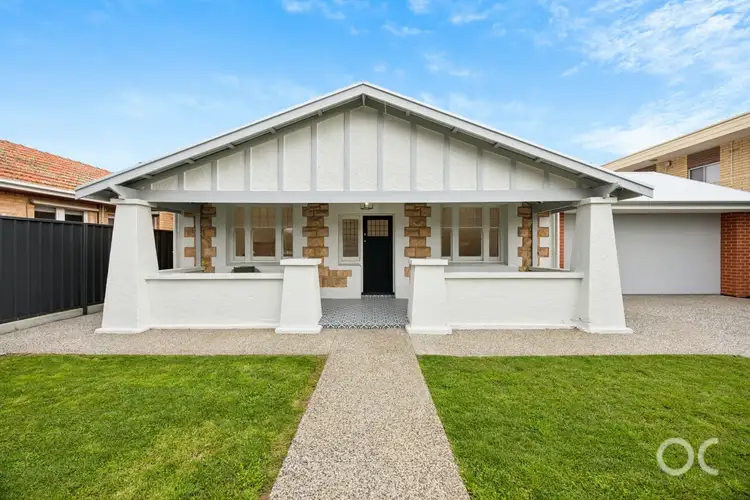
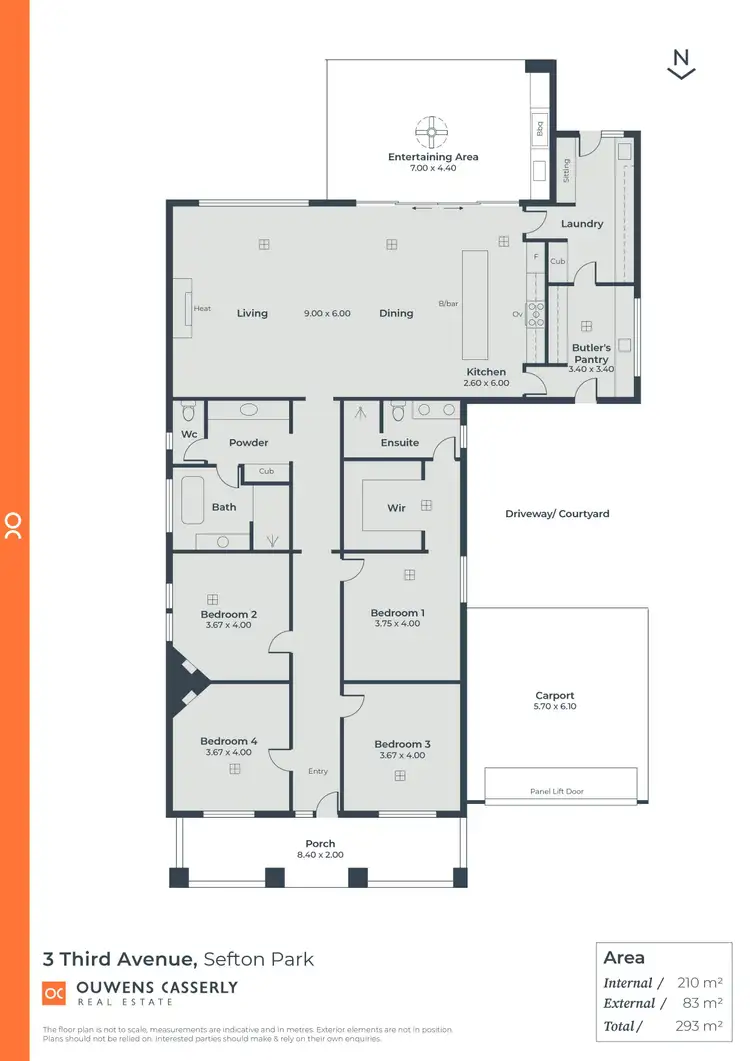
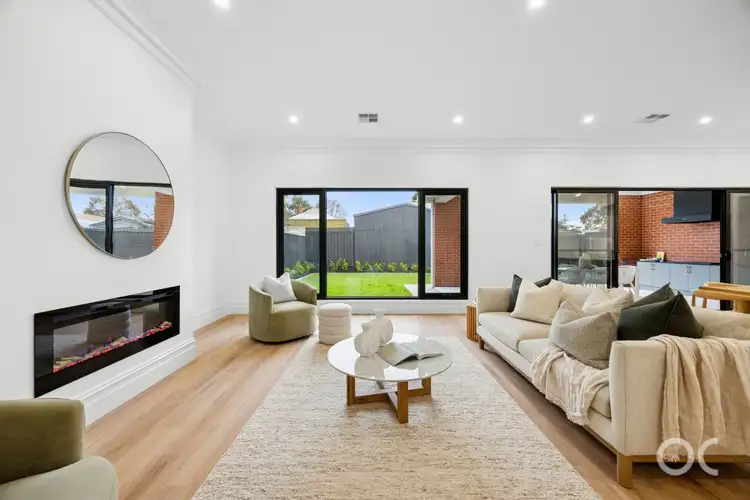
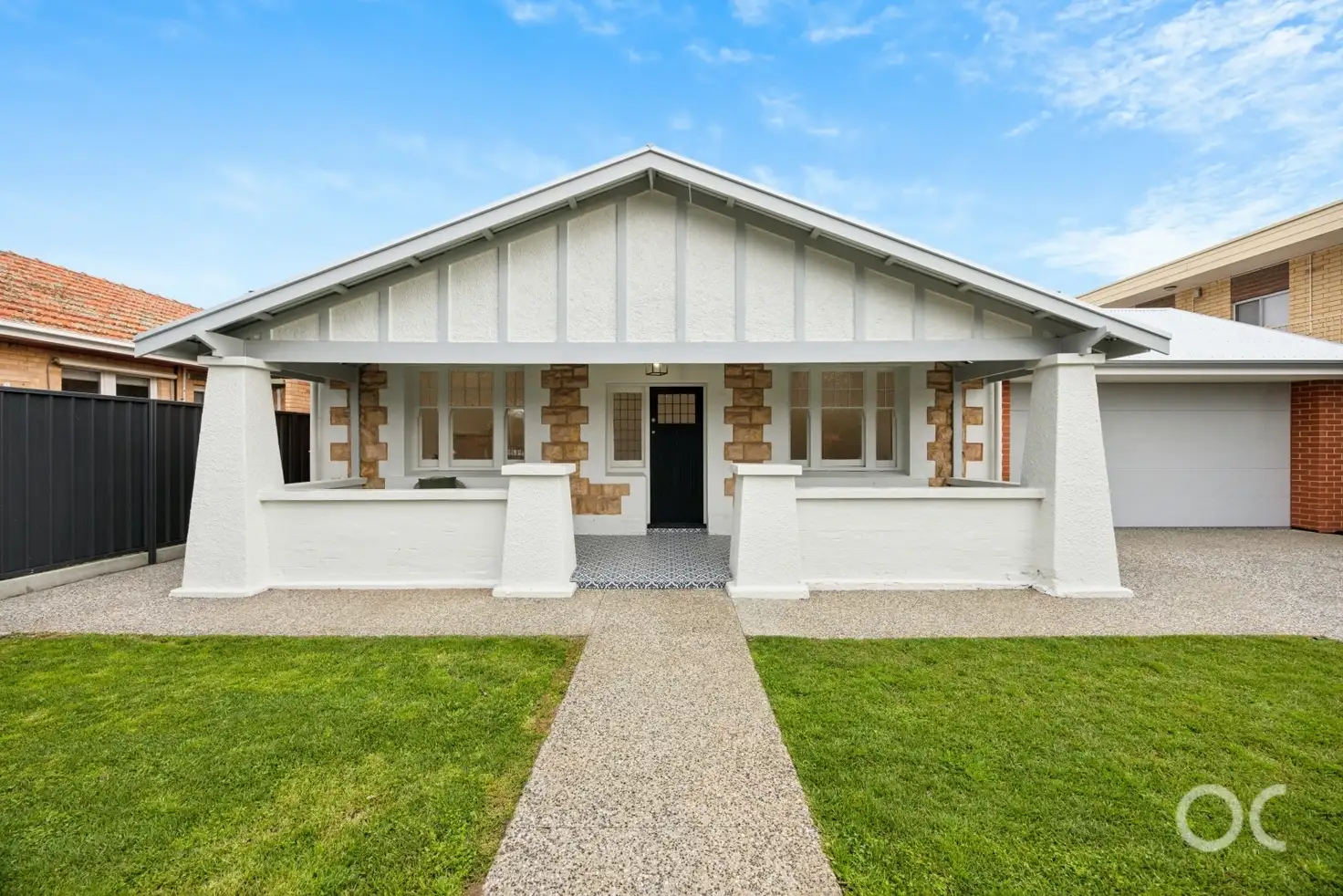


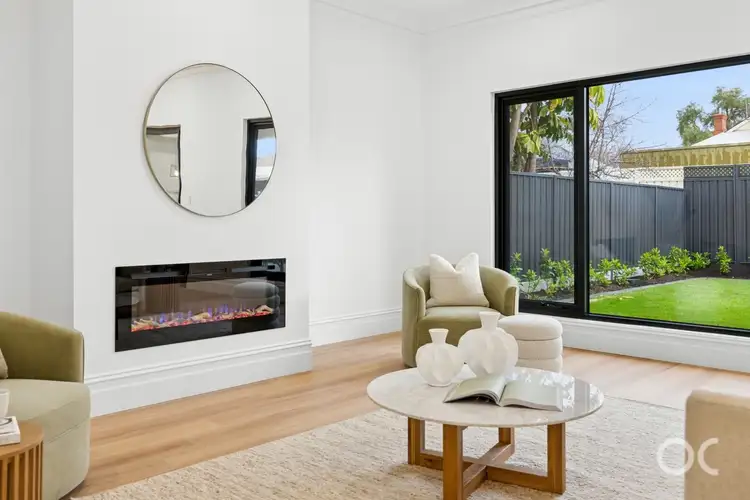
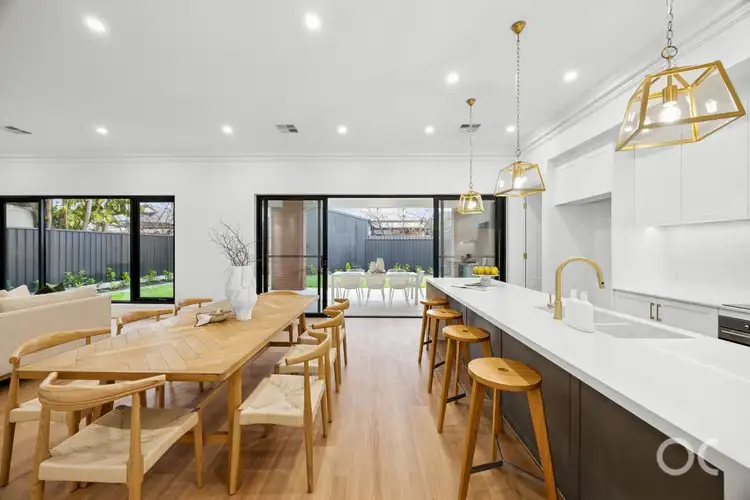
 View more
View more View more
View more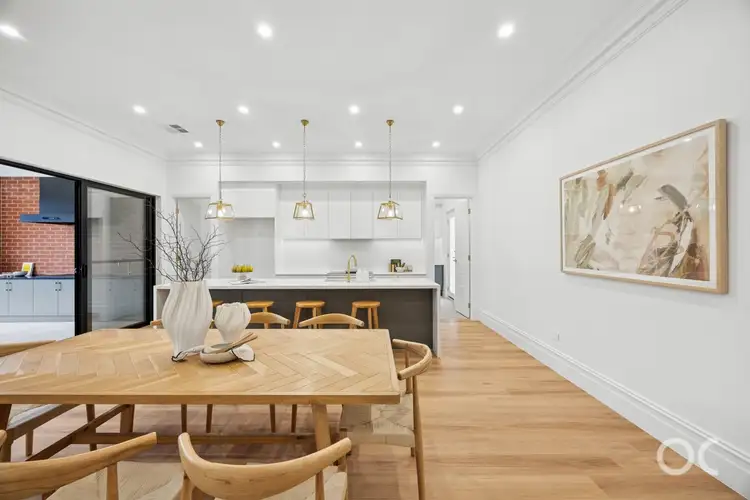 View more
View more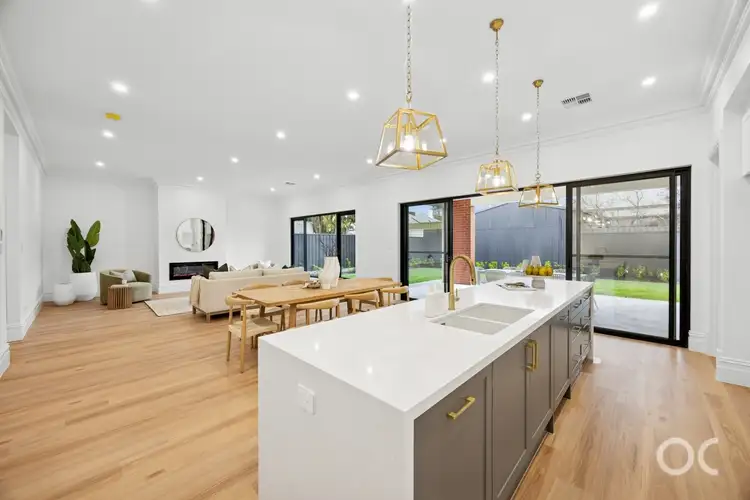 View more
View more
