Price Undisclosed
3 Bed • 2 Bath • 2 Car • 790m²
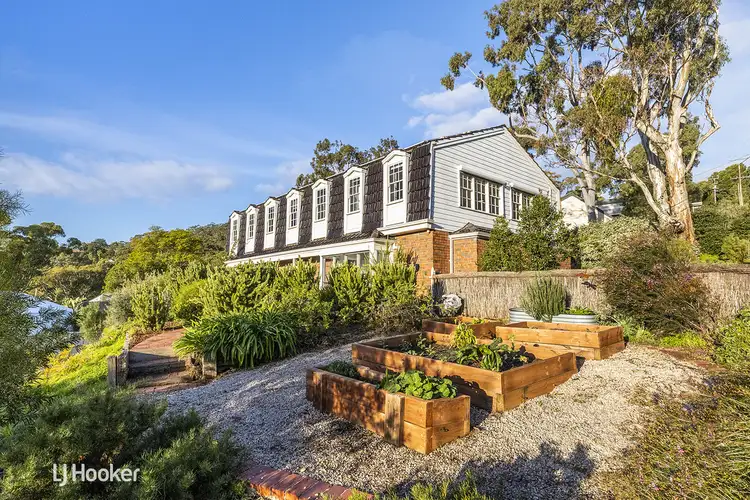
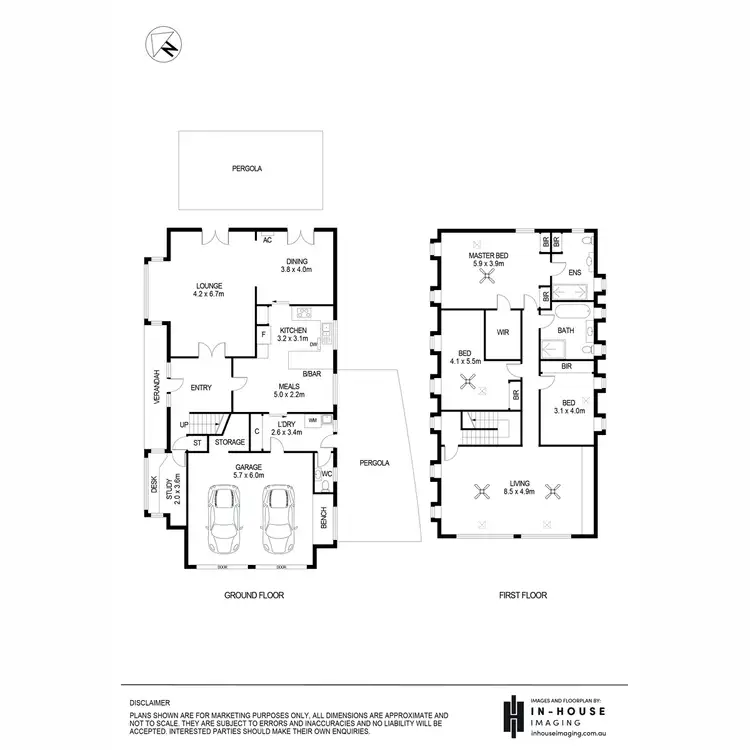
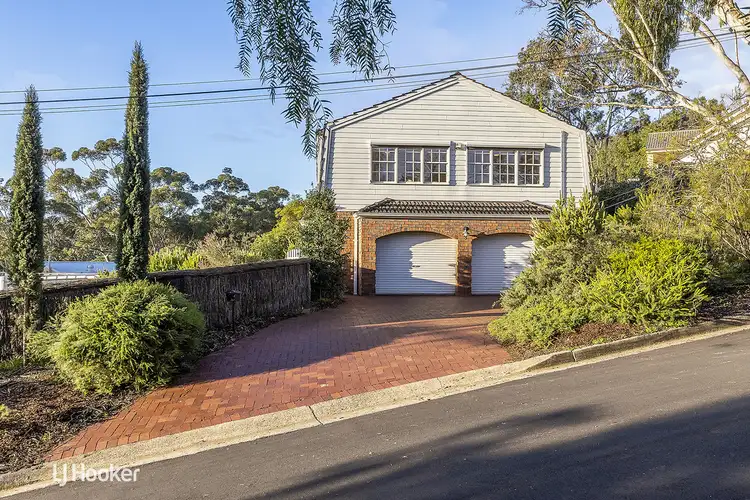
+18
Sold
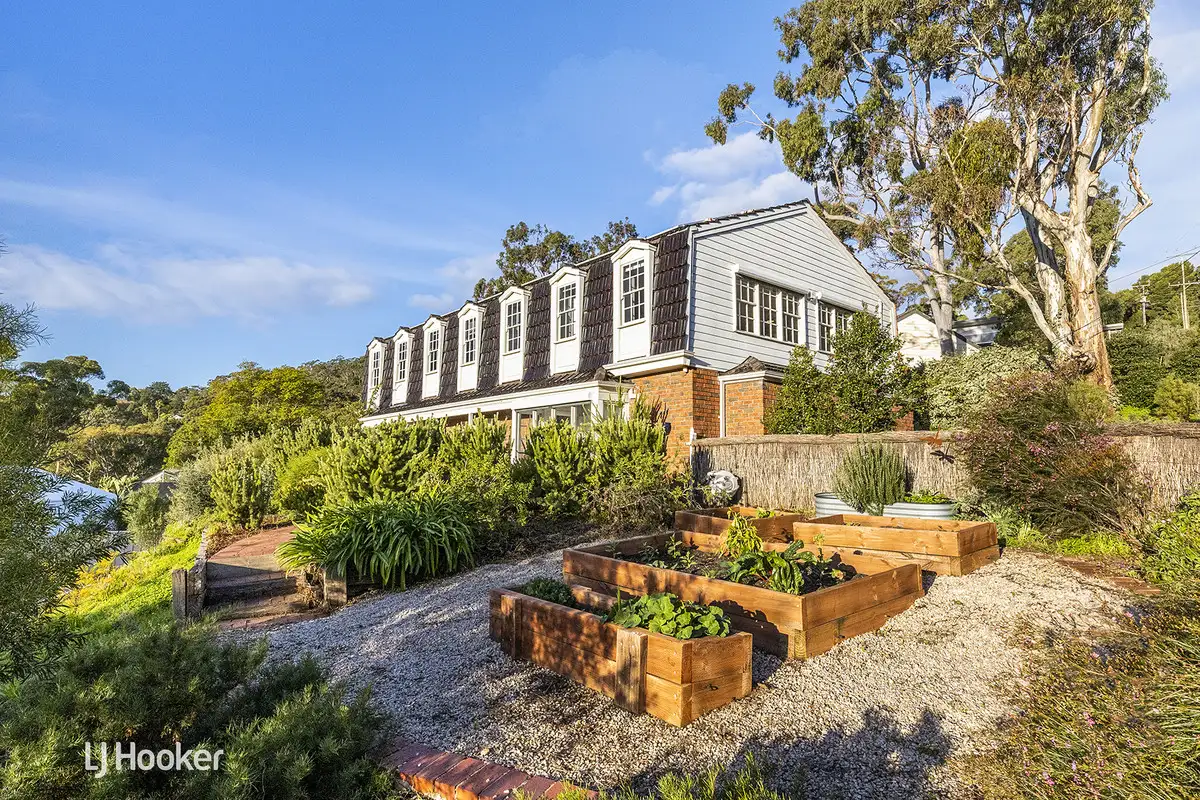


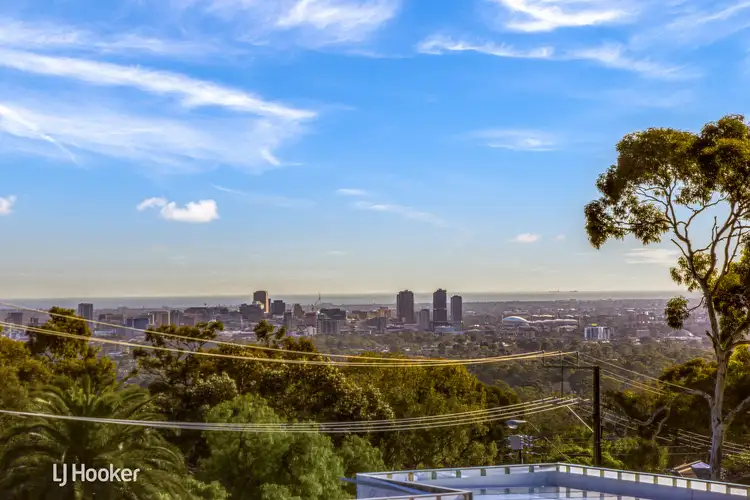
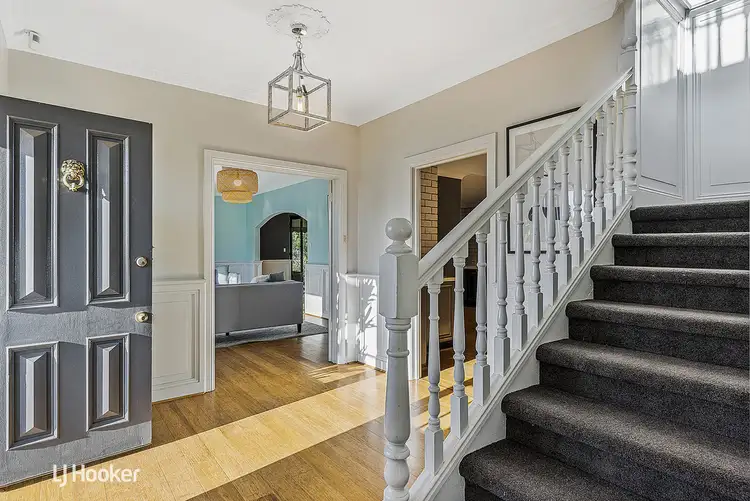
+16
Sold
3 Thorpe Road, Burnside SA 5066
Copy address
Price Undisclosed
- 3Bed
- 2Bath
- 2 Car
- 790m²
House Sold on Tue 9 Aug, 2022
What's around Thorpe Road
House description
“Sold by David Scalamera and Troy Tyndall”
Property features
Land details
Area: 790m²
Interactive media & resources
What's around Thorpe Road
 View more
View more View more
View more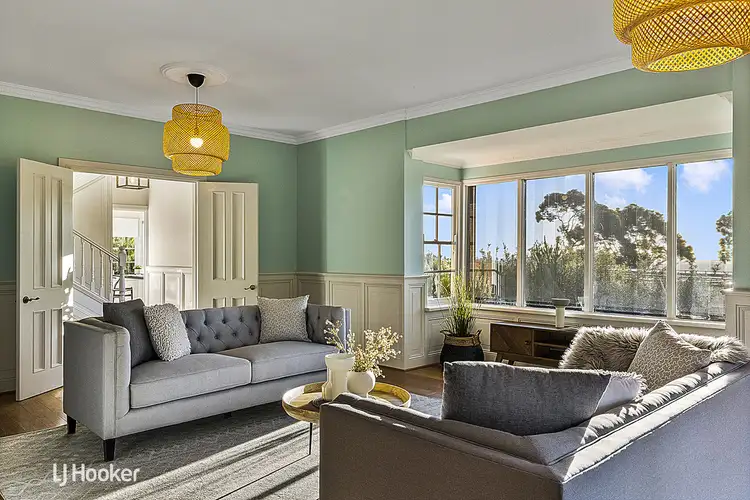 View more
View more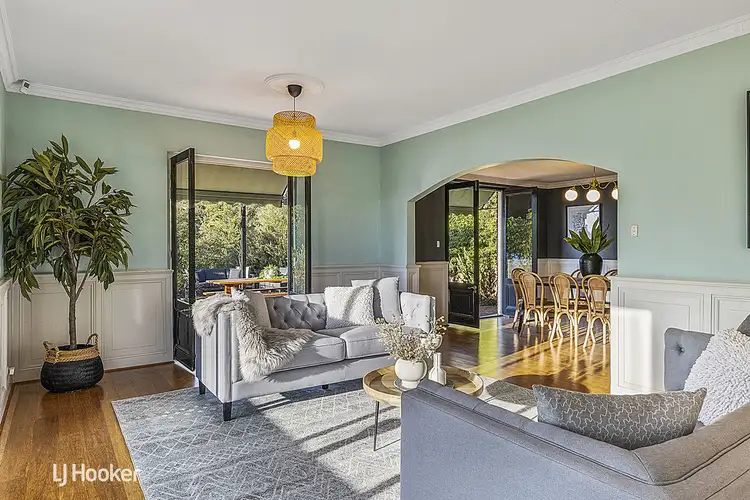 View more
View moreContact the real estate agent

Troy Tyndall
LJ Hooker Adelaide Metro
0Not yet rated
Send an enquiry
This property has been sold
But you can still contact the agent3 Thorpe Road, Burnside SA 5066
Nearby schools in and around Burnside, SA
Top reviews by locals of Burnside, SA 5066
Discover what it's like to live in Burnside before you inspect or move.
Discussions in Burnside, SA
Wondering what the latest hot topics are in Burnside, South Australia?
Similar Houses for sale in Burnside, SA 5066
Properties for sale in nearby suburbs
Report Listing
