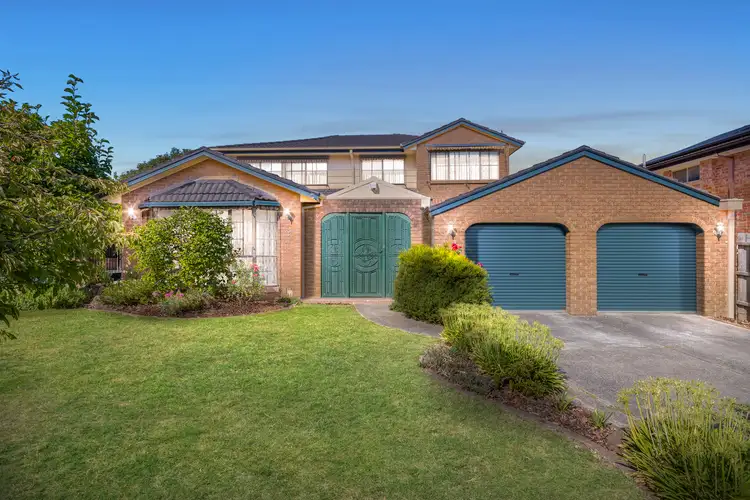A home of remarkable space, elegance, and modern refinement, this five-bedroom family sanctuary offers the ultimate in comfort and convenience. With an expansive dual-driveway entrance and side access with a vehicle gate for caravans, boats, or trailers, this residence is designed for growing families, entertainers, and those who appreciate premium finishes.
Inside, the thoughtful layout unfolds with a grand formal living and dining area, illuminated by dimmable chandeliers and a stunning mirrored feature wall. The heart of the home is the open-plan kitchen, meals, and family zone, where a Black Pearl Sparkle Granite Stone benchtop makes a striking statement. The chef's kitchen is a culinary dream, featuring Blanco appliances, an Omega Dual Electric Oven, industrial-grade slides, soft-close cabinetry, and a Blanco sink for ultimate functionality.
A traditional wood fireplace in the rumpus room creates a warm and inviting atmosphere, seamlessly connecting to the outdoor entertainment area, perfect for year-round gatherings. Upstairs, the master suite offers a private retreat with a walk-in robe and ensuite, while the remaining four bedrooms are well-appointed with built-in robes. The home also includes 2.5 bathrooms, a convenient powder room downstairs, and a laundry to cater to family needs.
Impeccable finishes include porcelain Spanish tiles downstairs, Black Butt hardwood floorboards, and blinds and curtains throughout, complemented by sun shutters for privacy and comfort. Climate control is effortless with ducted heating downstairs and evaporative cooling upstairs.
Outdoor, the property continues to impress with a garden shed divided into a storage and a larger work shed with light and power supply; a water tank and several external power points. A double garage and single carport provide ample parking, while the side access with vehicle gate ensures secure storage for recreational vehicles.
Positioned in a highly sought-after locale, this home is within walking distance to Flamingo Reserve, David Cooper Park, and Finley Reserve. Nearby, you'll find The Knox School, Knox Gardens Primary, Scoresby Primary, Wantirna South Primary, Westfield Knox, Knox Central Primary, Wantirna College, Swinburne University, and Bushy Park, with easy M3 access for seamless commuting.
A flawless fusion of timeless charm and modern practicality, this residence offers an unparalleled lifestyle in a premier location.
Features:
5 Bedrooms
2.5 bathrooms
Powder room downstairs
Master walk in robe and ensuite
The remaining 4 bedrooms have built in robes
Laundry
Rumpus that connects to outdoor entertainment
Formal living and dining
Open plan kitchen, meals and family
Black Pearl Sparkle Granite Stone Benchtop
Soft close cabinetry in kitchen
Industrial grade slides in kitchen
Blanco Sink
Blanco Gas Cooktop
Blanco Dishwasher
Omega Dual Electric Ovens
Gainsborough Original Fixtures
Garden shed with Light and power point
Water Tank x1
Traditional Wood Fireplace in Rumpus
Ducted heating only downstairs
Evaporative cooling upstairs
Blinds and curtains throughout
Spanish tiles
Porcelain Spanish tiles downstairs
Black Butt Hardwood Floorboards downstairs
Several external PowerPoints outside
Sun shutters
Mirror wall in dining
Dimmable chandeliers in living and dining
Double garage and single carport
Two storage sheds








 View more
View more View more
View more View more
View more View more
View more
