We are sitting in a sought-after estate, with a home that's ready for its new owner to move in and make it their own. Immaculately presented, this GJ Gardner-built residence (2021) boasting energy efficiency and it has all the hard work done offering space, comfort, and a brilliant layout designed for family living and entertaining.
Exterior & Street Appeal
This attractive dark brick home offers strong street presence, with a dual space driveway, rock feature walkway, and neat garden beds flanking the entrance. You'll find an impressive amount of off-street parking, with 5m gated side access on the right and an additional 3m space on the left (non-access due to fencing). Corrugated iron feature fencing on both sides adds a touch of style and privacy. S&D water access is available, with ease of access at the property.
Inside the Home
Step into a stylish interior featuring striking 600x600 floor tiles that flow through the hallway, kitchen, dining, and second living areas. A front lounge with plush carpet creates a peaceful retreat, perfectly positioned to overlook the front yard.
The open-plan kitchen, dining, and second living area is flooded with natural light, thanks to generous window placements and sliding doors that open to the rear yard. The kitchen is a standout featuring a stunning tiled splash back, oversized central island with double sink and breakfast bar, and a walk-in pantry. The space is well-lit, stylishly finished, and perfect for everyday family life or entertaining guests.
Bedrooms & Bathrooms
The master suite is a true retreat, privately positioned at the front of the home and generously sized. It includes plush carpeting, a walk-through robe, and a beautifully appointed ensuite with a 1200mm shower, double vanity, and toilet.
Three additional bedrooms are all great in size, feature built-in robes, and offer comfortable accommodation for a growing family. They're serviced by a well-located main bathroom at the rear of the home, complete with shower, bath, and vanity plus a separate toilet.
Storage & Utility Spaces
You'll be impressed by the extensive hallway storage, with two large linen closets and two additional shelved storage areas ideal for a growing family. The large laundry continues the theme of storage and functionality. Internal access to a double remote garage via the hallway is also included.
Outdoor Opportunities
The backyard is a gardeners dream, fully fenced blank canvas ready for your landscaping vision. It includes a small garden shed with a gravel base, a concreted area ideal for entertaining, and an undercover verandah. There's ample room to build your dream outdoor entertaining area and still have plenty of space for kids or pets.
Bonus Features:
• -Refrigerated heating and cooling throughout
• -Excellent layout with zoned living
• -Dual driveway access with ample parking
• -Electric roller door to double garage
• -Quality fixtures and fittings throughout
This property offers incredible value, an exciting lifestyle opportunity, and a home that ticks all the boxes for families, entertainers, and investors alike. Don't miss out on this standout opportunity in a blossoming estate.
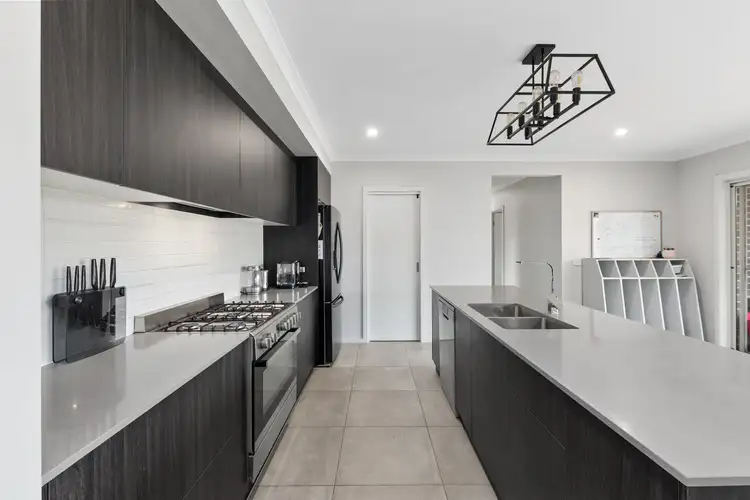
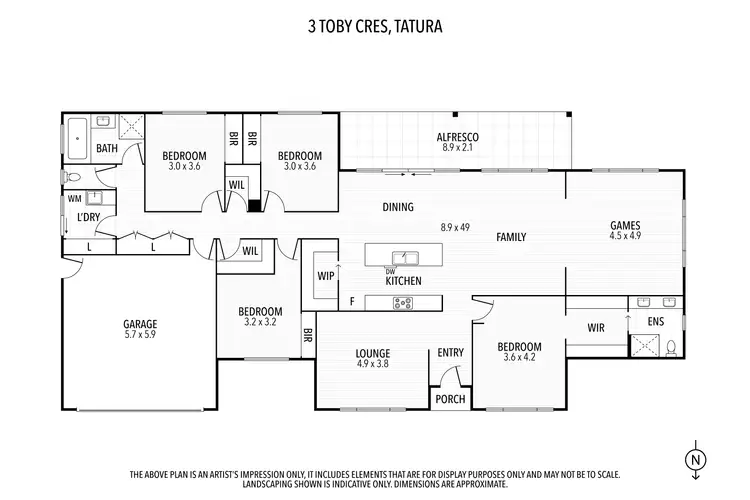
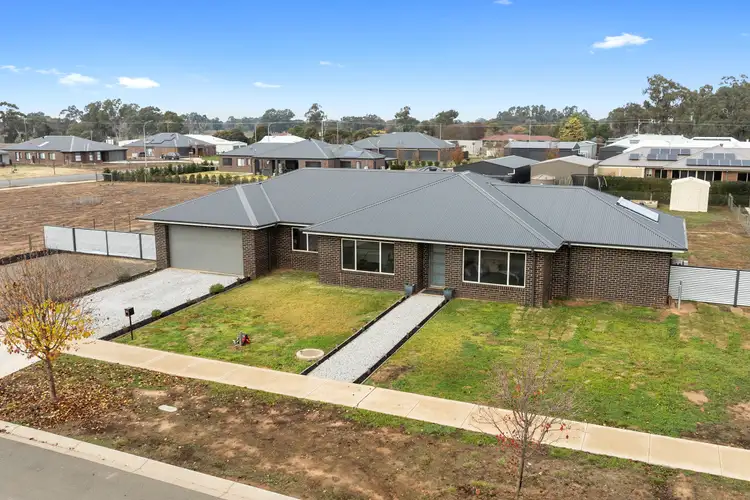
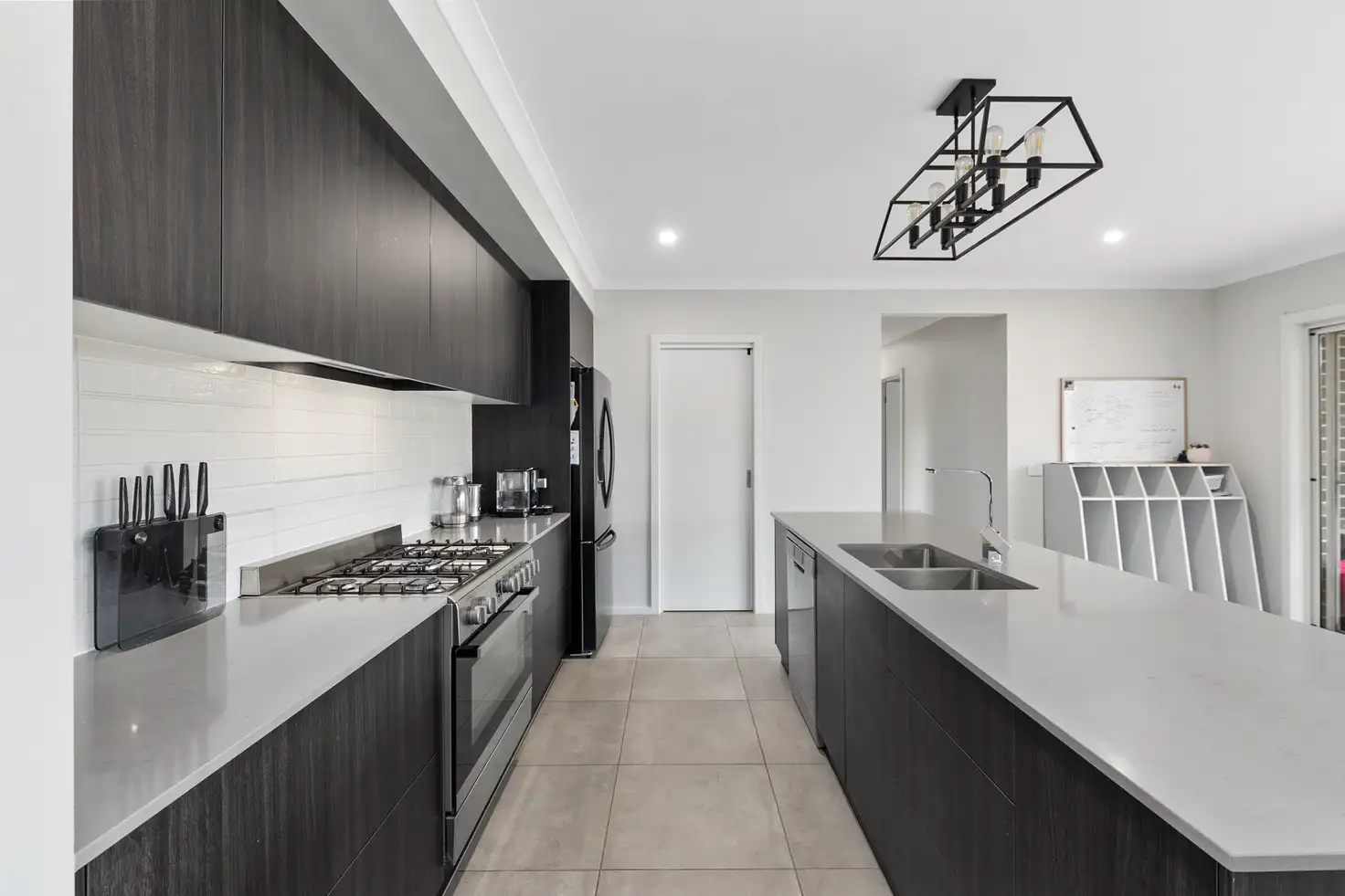


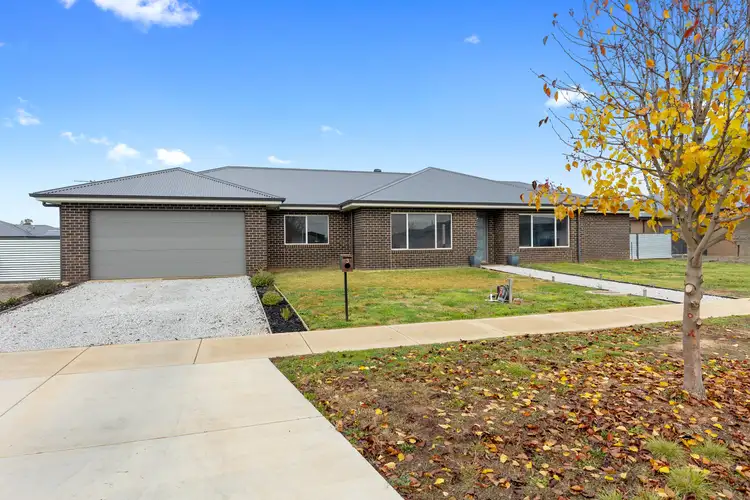
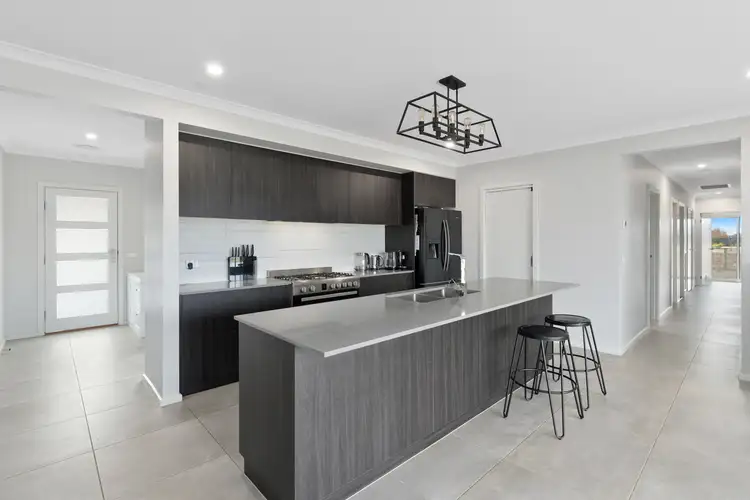
 View more
View more View more
View more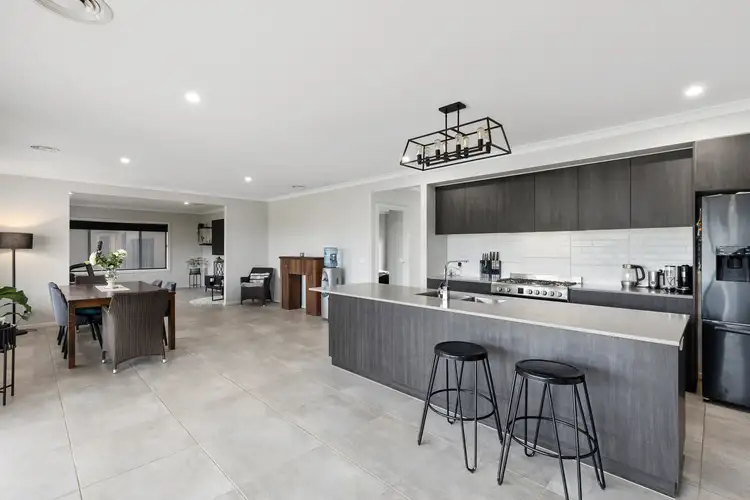 View more
View more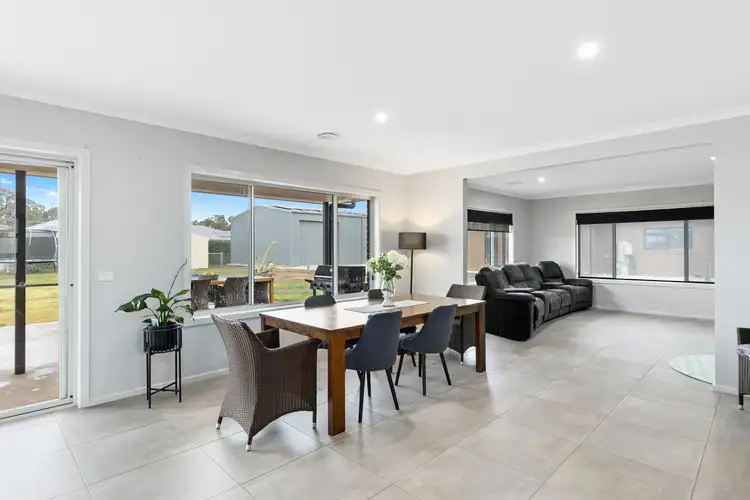 View more
View more
