The Feel:
Set to inspire a dream lifestyle of sophisticated living and sun-drenched entertaining, this immaculately presented residence is an idyllic retreat, immersed within relaxed coastal surrounds. Showcasing contemporary aesthetics, quality finishes and outstanding alfresco zones, the 3-bedroom home evokes a sense of tranquillity from the moment you step inside. Perfectly positioned to enjoy the north sun, floating timber floors and crisp white tones combine for an effortless coastal vibe, advantaged by an ultra-convenient location in the popular Oakdene Estate.
The Facts:
-Three-year old residence on 480sqm (approx.) features high level finishes & contemporary coastal design, including garage with space for workshop and rear roller access to yard
-Presenting as-new, this stunning home combines impressive open plan living with outstanding alfresco entertaining
-Open & airy floorplan is fit for growing families, with 3-bedrooms, 2 bathrooms & dual living areas
-Central hub of the home is the open plan kitchen, living & meals where a soaring pitched ceiling & extensive glazing create a bright & airy ambience
-Enjoy effortless outdoor entertaining with seamless connection to wraparound Blackbutt deck, including undercover alfresco zone
-Galley-style kitchen with stone benchtops, convenient breakfast seating, 900mm Westinghouse freestanding oven, Bosch dishwasher & generous WIP
-Family-friendly floorplan includes a 2nd living room, zoned to the façade for relaxed privacy
-Considered design places the master bedroom suite (WIR & ensuite) to the rear of the home, with glass doors accessing the rear yard
-2 minor bedrooms (BIRs) are serviced by a family bathroom & separate WC
-Floating floors, plantation shutters & crisp white walls underpin the contemporary coastal aesthetic
-Ducted heating, evaporative cooling & 2 x reverse cycle split systems provide seasonal comfort
-North/east orientation maximises superb natural light
-Large DLUG has been impressively extended, allowing enough space to accommodate a gym or home workshop
-Rear roller door for securely parking the trailer or the tinny
-Popular for its family-friendly liveability, Oakdene Estate location is close to parks, playgrounds, & just a 3min drive to Kingston Village shops
-Proximity to Grubb Road allows for an easy commute to Geelong CBD
The Owner Loves….
“The high ceilings and northern aspect provide a beautiful sense of space and light, which set the tone for a truly relaxing indoor-outdoor lifestyle. Having the master bedroom zoned to the rear is another clever design consideration that brings privacy, while further making use of the stunning natural light.”
*All information offered by Bellarine Property is provided in good faith. It is derived from sources believed to be accurate and current as at the date of publication and as such Bellarine Property simply pass this information on. Use of such material is at your sole risk. Prospective purchasers are advised to make their own inquiries with respect to the information that is passed on. Bellarine Property will not be liable for any loss resulting from any action or decision by you in reliance on the information.

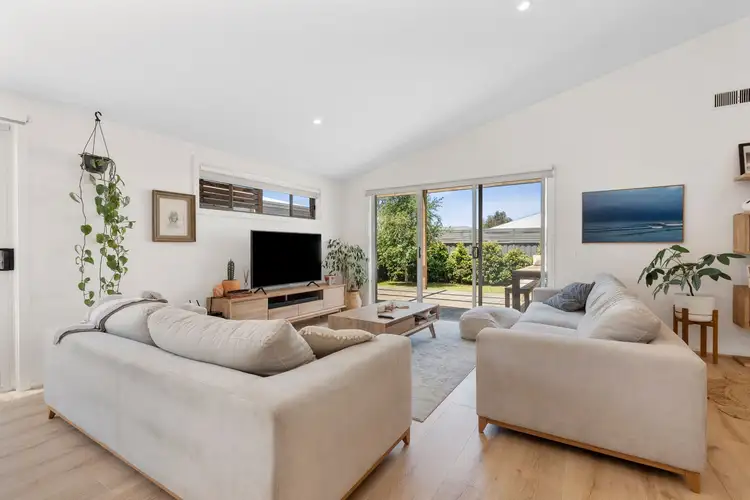
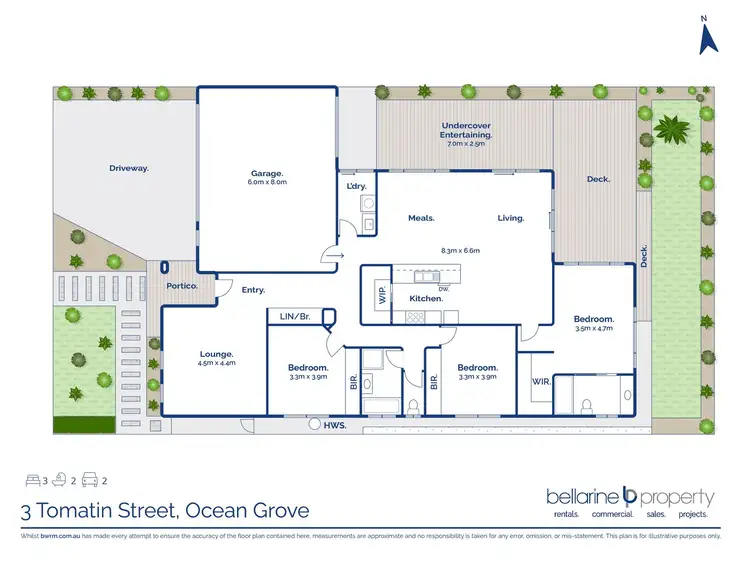
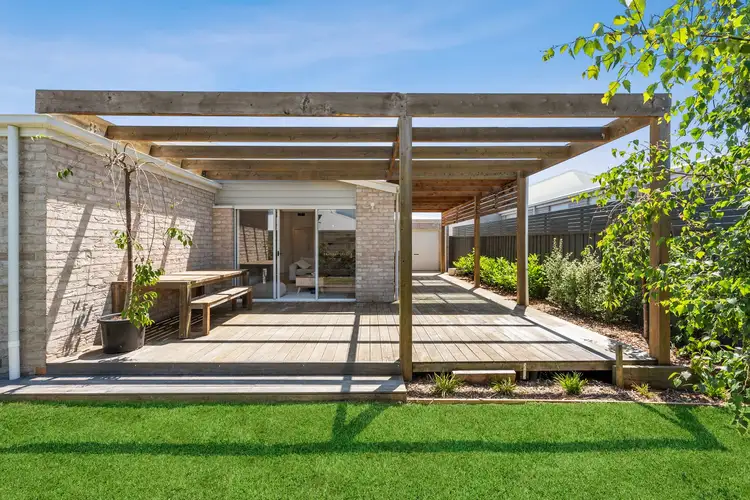
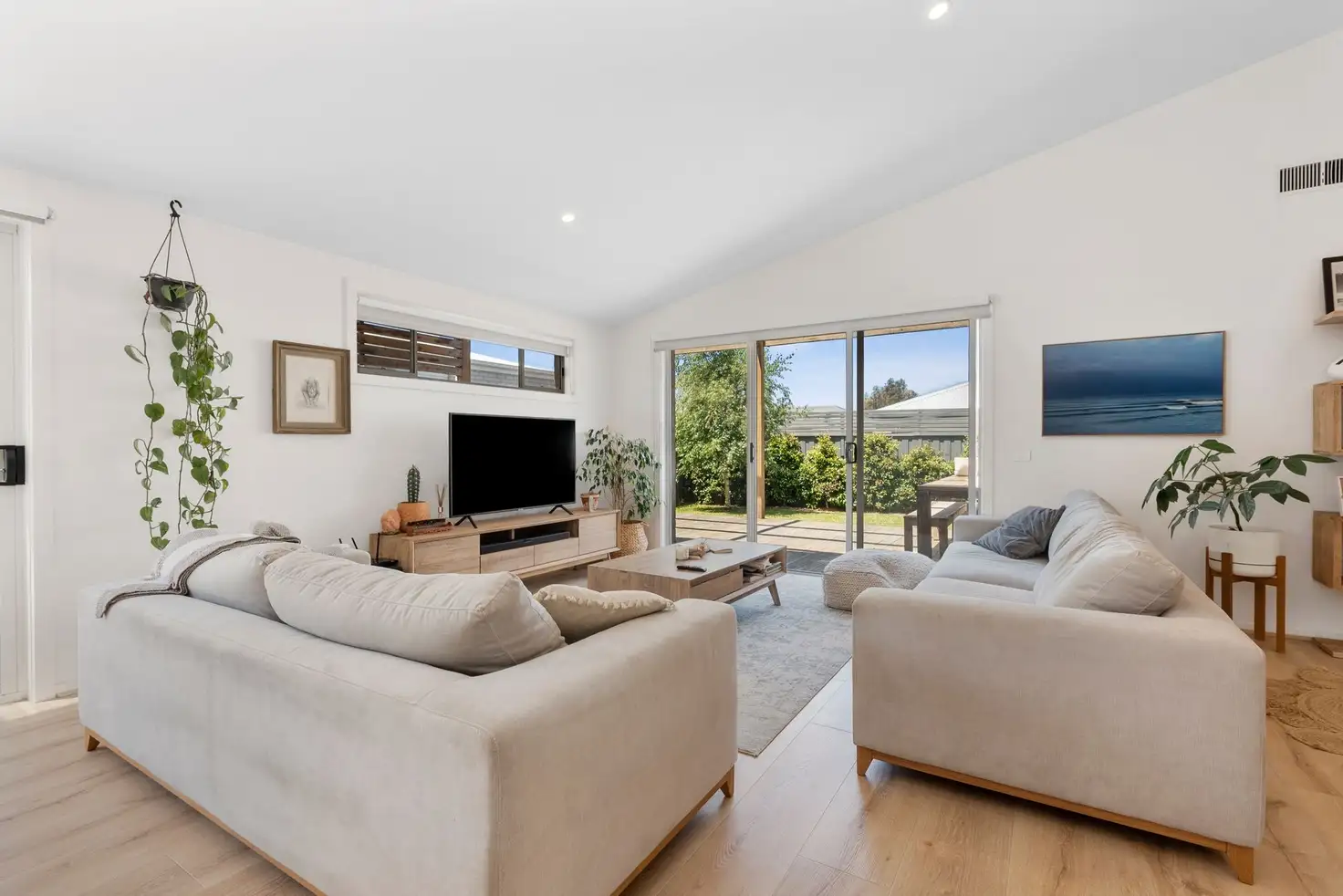


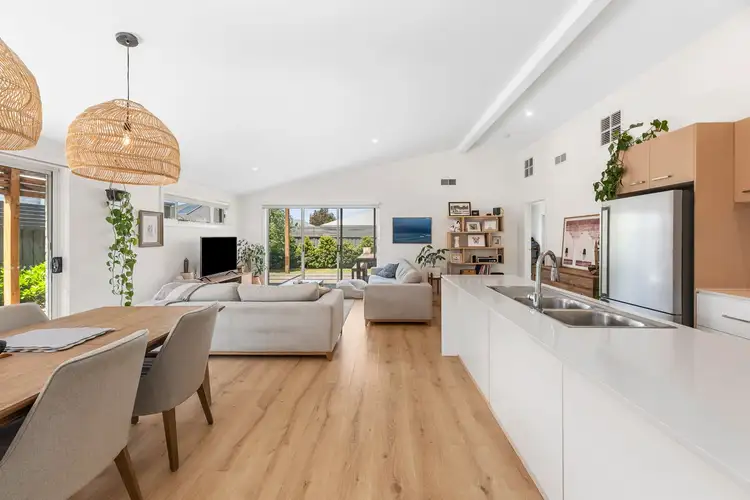
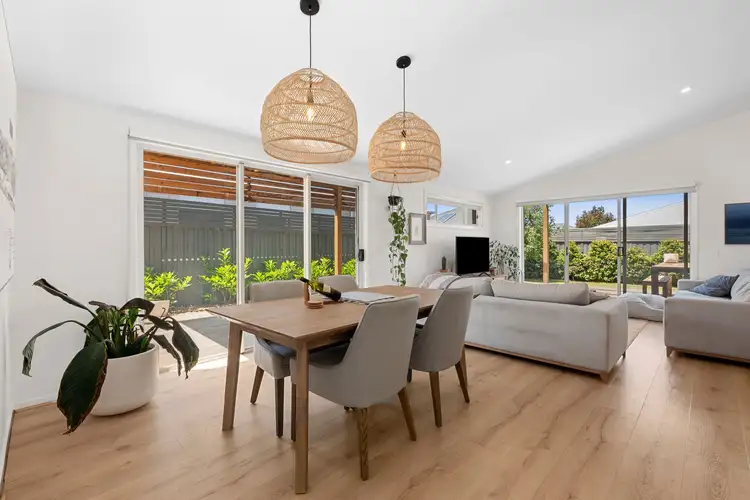
 View more
View more View more
View more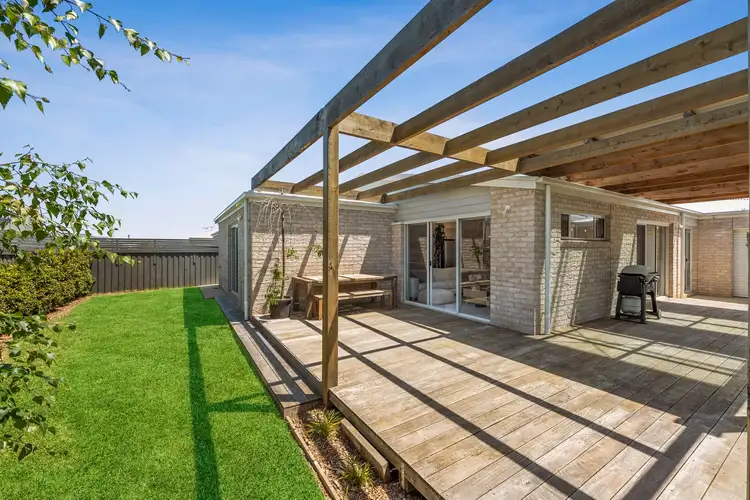 View more
View more View more
View more

