It's Addressed:
Located in a quiet Patterson Lakes court, this spacious family home offers comfort, style and convenience. Zoned for Patterson Lakes Primary and Patterson River Secondary College, it’s ideal for families seeking quality education. Lakeview Shopping Centre, Tori Place Gardens and the Patterson River are all close by, with the National Watersports Centre and Melbourne Cable Park adding lifestyle appeal. Easy access to the 708 bus on Wells Road and the Mornington Peninsula Freeway ensures effortless travel in any direction.
Featuring elegant neo-Georgian design, this home combines red brickwork with rendered detailing and an arched feature window that enhances light and symmetry. The double garage integrates seamlessly, while manicured hedging, a paved driveway and central fountain create a sophisticated street presence.
Inside, high ceilings and generous proportions define multiple light-filled living zones. Pendant lighting, halogen downlights and timber-look laminate flooring complement the open-plan layout, while ducted heating, evaporative cooling and reverse cycle AC ensure year-round comfort. Additional features include a study, motorised outdoor blinds, NBN connectivity and a bar for entertaining.
Outside, a covered pergola and outdoor entertaining area overlook raised gardens, complemented by a vehicle access gate and external storage shed.
The kitchen is fitted with 20mm stone benchtops, a breakfast bar, shaker-style cabinetry and a traditional tiled splashback, with a 900mm oven, gas cooktop, gourmet range-hood, dishwasher and contemporary mixer tapware completing the space.
Four bedrooms provide ample storage with built-in robes, including a master with walk-in robe and private ensuite. Both bathrooms feature full-height wall tiles, framed showers, spindle tapware, frameless mirrors and laminate-top vanities, with a tiled hob bathtub in the main bathroom. A generous laundry and guest powder room enhance practicality.
This home combines easy-care living with elegant entertaining in one of Patterson Lakes’ most sought-after locations.
Contact us to arrange a priority inspection today.
Property Specifications
• Four bedrooms, master with WIR and private ensuite
• Multiple light-filled living zones with study, bar and open-plan design
• Gourmet kitchen with stone benchtops, 900mm oven, gas cooktop
• Ducted heating, evaporative cooling and high ceilings throughout
• Outdoor entertaining with pergola, raised gardens, double LUG and external shed
For more Real Estate in Patterson Lakes contact your Area Specialist.
Note: Every care has been taken to verify the accuracy of the details in this advertisement, however, we cannot guarantee its correctness. Prospective purchasers are requested to take such action as is necessary, to satisfy themselves with any pertinent matters.
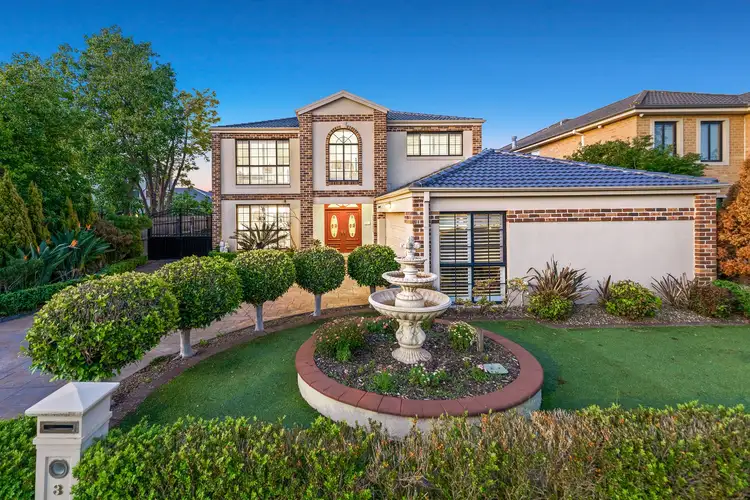
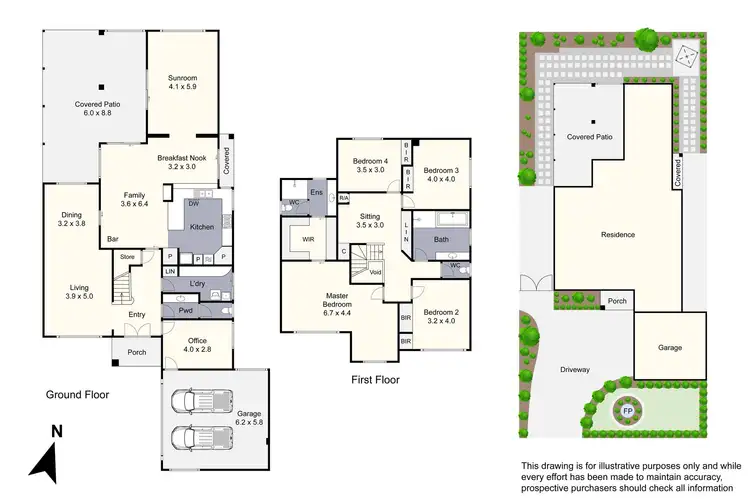
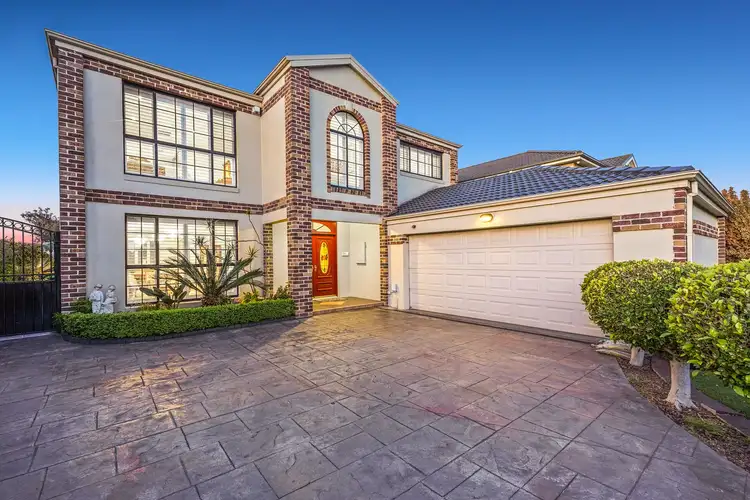
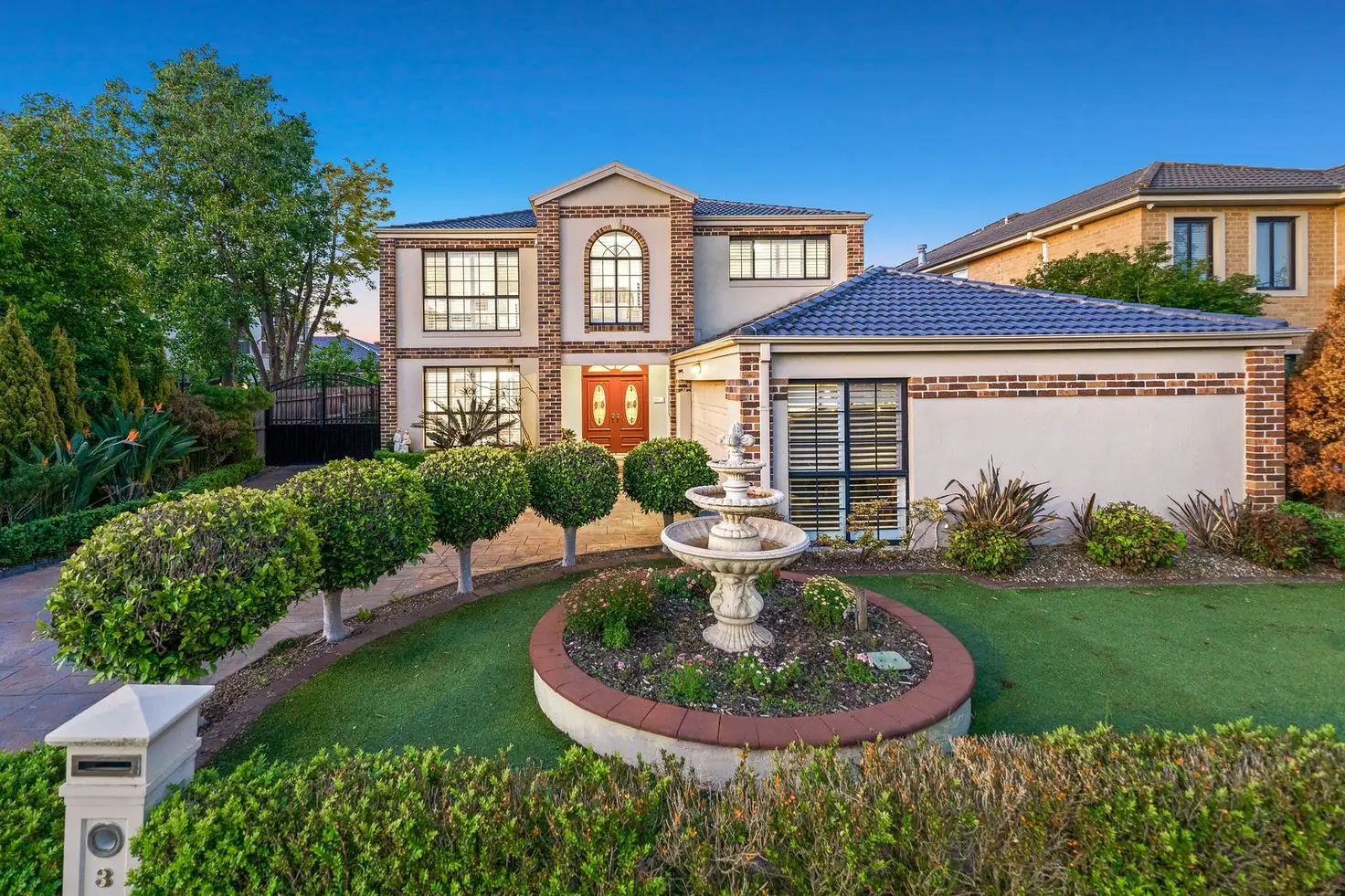


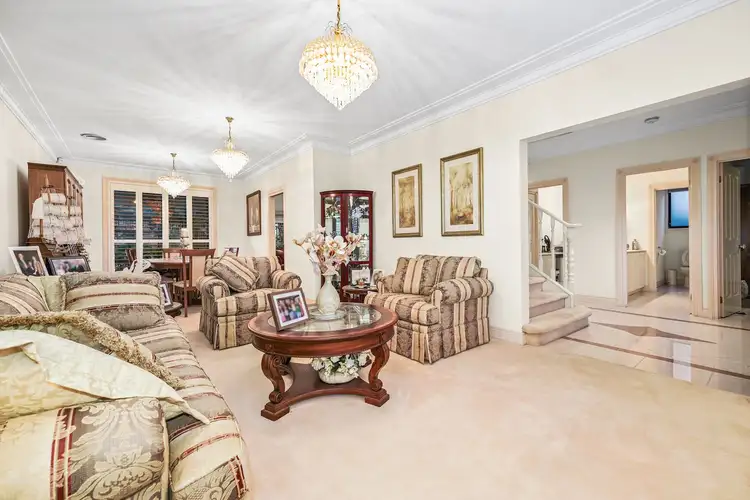
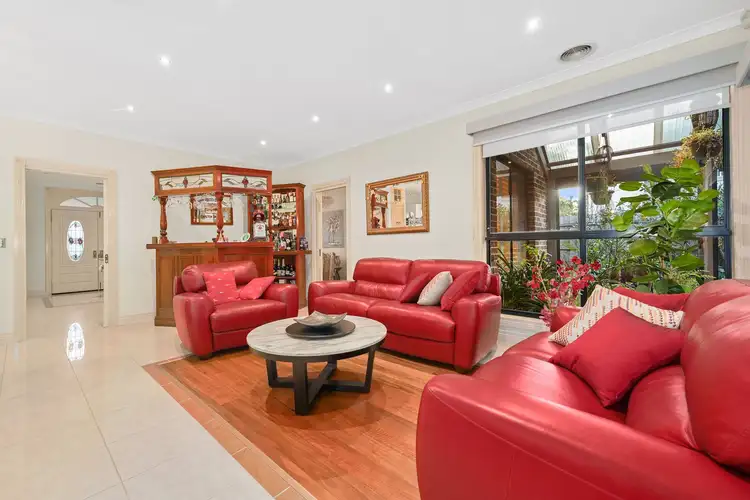
 View more
View more View more
View more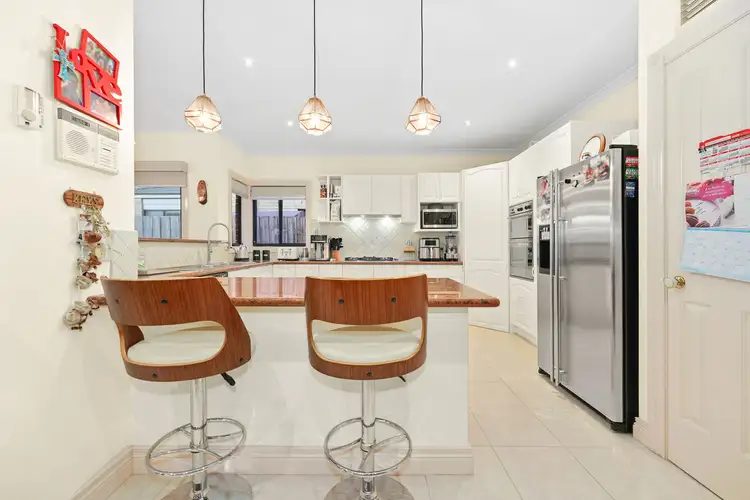 View more
View more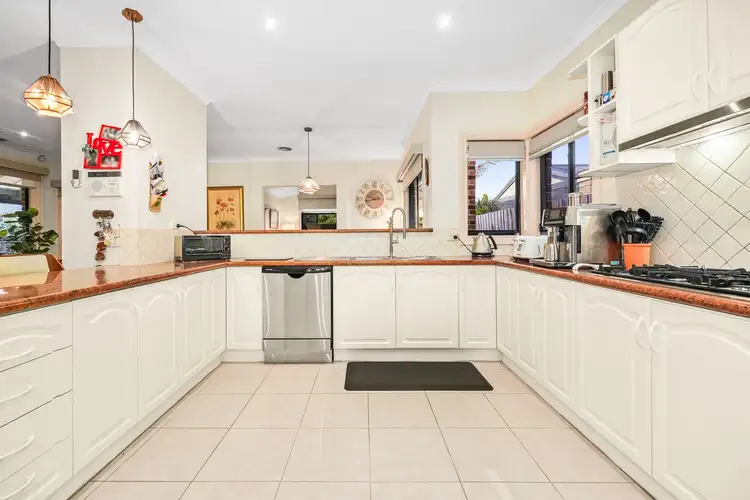 View more
View more
