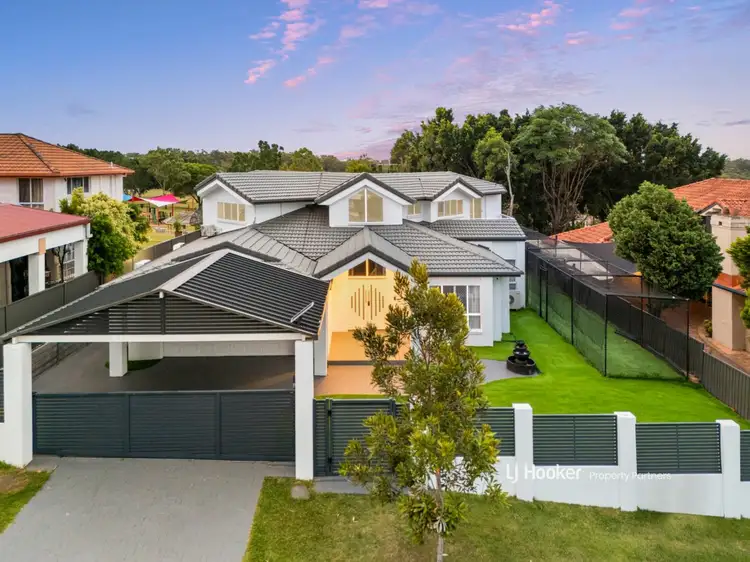Indulge in an elite lifestyle at this extraordinary home in the sought-after suburb of Stretton. This magnificent residence offers a sprawling layout, complete with luxurious upgrades, that cater to families of all sizes. Boasting multiple grand living zones, a deluxe home cinema, and a spectacular outdoor entertainment area, this home is a true standout.
At a Glance:
- Prestigious six-bedroom, five-bathroom home on elevated 704 sqm block in exclusive cul-de-sac, within easy reach of city buses, schools, shopping centres, childcare, and motorways.
- Multiple grand living spaces, including sunken formal lounge, elegant formal dining, rumpus, family living/meals area, and deluxe home cinema (garage conversion, easily reverted).
- Exceptional outdoor entertainment with vast patio, covered poolside deck, and side cricket pitch for endless family fun.
- Timeless central kitchen featuring an abundance of cabinetry, stylish honeycomb-tiled splashbacks, premium appliances (gas stove and dishwasher), and walk-in pantry.
- Parkside living at its finest, with private pedestrian gate leading directly into Regency Place Park, complete with BBQ pavilion and HIT Circuit.
Nicely elevated on its expansive 704 sqm allotment, this modern rendered mansion stands as a grand spectacle in its tranquil cul-de-sac setting. A solid, contemporary rendered fence ensures privacy and security, while the double carport provides effortless parking.
A pedestrian gate leads to the pristine front courtyard, where an elegant water fountain adds a touch of tranquillity to the private entryway. With artificial turf replacing time-consuming lawns, this low-maintenance masterpiece offers effortless luxury at every turn.
Beyond the luxe double-door entry, a tiled foyer welcomes you with a soaring ceiling, dazzling downlights, and a stunning timber staircase with mezzanine - perfect for capturing cherished family milestones. The home's recent updates include plush new carpets and crisp fresh paint throughout, ensuring a pristine and modern aesthetic.
Designed for both grandeur and comfort, the uniquely styled layout is defined by angular lines and dynamic features. The sunken, carpeted formal lounge with air conditioning and chic wall sconces sets the tone for refined gatherings, while the adjacent tiled and air-conditioned formal dining room, complete with a sparkling chandelier, raked ceiling, and built-in glass display shelving, creates the perfect setting for dinner parties.
Nearby, a carpeted and air-conditioned rumpus enjoys abundant natural light, while the adjoining air-conditioned and tiled family meals area features a gorgeous built-in buffet for casual entertaining.
The pi\u232?ce de r\u233?sistance is the breathtaking home cinema, designed for the ultimate movie experience with plush carpeting, modern downlights and stepped flooring.
At the centre of the home sits the timeless & spacious kitchen, offering a modern neutral colour scheme. A surplus of bench and cabinet space is complemented by stylish honeycomb-tiled splashbacks and quality appliances, including a gas stovetop and dishwasher. The long dining bar and large walk-in pantry complete this versatile culinary haven.
Venture outside to uncover an entertainer's paradise. An enormous, porcelain tiled patio, complete with glass balustrades - allowing uninterrupted views of the shimmering pool - and hosting the neat laundrette. A spacious covered deck sits poolside, perfect for sunset drinks or lively barbecues, while a dedicated cricket pitch provides the ideal space for aspiring athletes. The fully fenced, zero-maintenance backyard also features a private pedestrian gate that leads directly into Regency Place Park, offering the ultimate extension to your outdoor living experience - with a BBQ pavilion for big family gatherings and a HIT circuit for the fitness conscious.
Six sumptuous bedrooms and five exquisite bathrooms are strategically placed across both levels for maximum comfort and privacy. Downstairs, a tiled and air-conditioned bedroom/ study enjoys direct access to a massive two-way shared bathroom, complete with an open rainfall shower, floor-to-ceiling tiles, and trendy matte-black tapware. A vast guest bedroom, also tiled and air-conditioned, boasts private patio access, a walk-in robe, and a pristine ensuite with shower.
Upstairs, four additional carpeted bedrooms each feature built-in robes and air conditioners. The master suite is particularly lavish, showcasing a spacious walk-in robe, a spa ensuite with dual vanity, a private balcony, and a generous retreat area suitable for a study, reading nook, or nursery.
Another exclusive ensuite is found in the third bedroom, outfitted with stylish matte-black tapware, a rainfall shower and floor-to-ceiling tiles, while an immaculate shared bathroom with a bath, shower, and separate water closet completes the upper level.
Additional Features:
- 8x Swann security cameras
- CrimSafe security screens
- Patio Television
- 6.6 kW solar system
- Electric fireplace
- Garden shed
- New pool pump and chlorinator
- Pool cover
- 11 x air-conditioners
Key Amenities:
- 500 m to Regency Place Park
- 1 km to bus stop
- 1.5 km to Compton Centre Shopping Mall
- 1.8 km to Guppy's Early Learning Centre, Runcorn
- 2.7 km to Calamvale Central
- 2.9 km to Runcorn Heights State School
- 3.4 km to Sunnybank Hills Shoppingtown
- 4.3 km to Runcorn State High School
Contact Peter Florentzos or Ling Li today to register your interest and experience the epitome of contemporary, park side living in Stretton!
AEAF Investments Pty Ltd T/A Peter Florentzos Properties with Sunnybank Districts P/L T/A LJ Hooker Property Partners ABN 50 133 677 319 / 21 107 068 020
All information contained herein is gathered from sources we consider to be reliable. However, we cannot guarantee or give any warranty about the information provided and interested parties must solely rely on their own enquiries.








 View more
View more View more
View more View more
View more View more
View more
