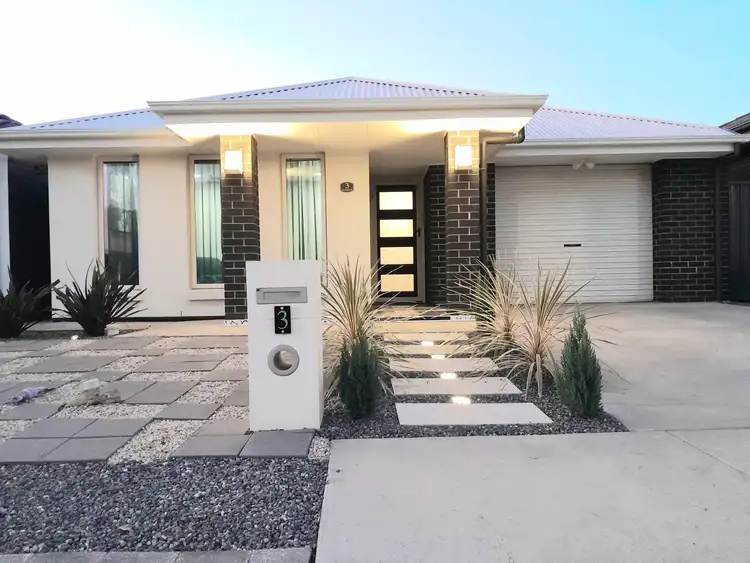The phone enquiry code for this property is - 5854
🏡 As you enter the Boardwalk estate Adour the meticulously landscaped streets.
Approaching 3 Treetop court notice the glorious spectacular view. 🏞
Step through the modern stunning low maintenance front yard with a Custom mosaic tiled verandah which contrasts against the bright textured rendered brickwork.
Enter the front solid timber glass door exposing the captivating design features galore.
🖊 Designed with a front of house TV room or 4th bedroom gives you a stunning view to nature with down lights controlled mood settings ,Designer ceiling fan and plush carpets.
Moving ahead is the Master bedroom , a spacious design with a huge walk-in wardrobe. Features custom wallpaper giving a modern nostalgic style flowing into the EnSite where a double shower, quality shelving large mirror overhead lighting and plenty of storage for all your cosmetics and toiletries.
📝 Design continues, adorn the kitchen area, custom timber paneling encaptivating into polished aluminum splash back, loads of storage in the walk-in pantry, designer stainless steel appliances a gorgeous upgraded waterfall bench top which reflects the ambient pendant lighting. Enjoy 👩🍳 cooking overlooking a spacious family room. Custom painted feature wall designed faux concrete with sophisticated black walls to contrast. Quality energy efficient led down lights with dimmer control and a stunning designer ceiling fan, encompass your view to the back yard paradise. Meticulously kept yard with artificial lawn , 🌳 tree line edging. plenty of space for the kids to 🏏 play cricket, ⚽️soccer or 🏃chasy , large alfresco area adjoins the built-on veranda to entertain in style.
Feel like you're in a resort gazing upon a high-end Hydrotherapy spa which has heating and cooling with upgraded waterfalls, colored lighting, surround sound connect your mobile phone 🎵 music and sit back and sooth your aches away.
A secure safety fence is in place to give you peace of mind and confidence when children playing.
Rear of the house is designer bedroom 3 with a feature barn door to enter the main bathroom, your own EnSite. room is spacious, mirrored built in wardrobe with a large window overlooking the beautiful back yard oasis.
The main bathroom is a clever practical stylish design. Quality tiles, upgraded towel rails, extra shelving , over sized mirror with lighting for a large family.
bedroom 2 is large enough for 2 single beds, plush carpet, wall coat| hanger bookshelves, huge built in wardrobe with plenty of light and room to play in .
Central room is a stylish practical laundry, up market stainless washing machine, under bench and overhead storage, wall fixtures for domestic job accessories, a clever indoor clothesline for rainy days. Splash back is polished aluminum with a stainless steel large sink with handy outdoor access .
🏡 PROPERTY ATTRIBUTES
Year Built 2019.
House internal 189m2.
Land size 434 square meters.
Council rates $1,889 yearly.
*FACILITIES NEAR BY
Local shopping center 750 meters.
Medical center 750 meters.
Chemist 750 meters.
Hospital Lyell Mcewin 6.2 km.
* PUBLIC PRIMARY & HIGH SCHOOL'S *
Pines primary 950 meters,
Riverdale primary 1.3
Settlers Farm primary 2 km.
Salisbury Downs Primary 2.8 km Bethany Christian 850 meters
Settlers Farm high 1.3 km
Parafeild Gardens High 2.5 km
*PRIVATE PRIMARY & HIGH SCHOOL'S*
Holy family Catholic primary 1.5km
Bethany Christian primary 1.5km
Garden Colledge Muslim 1.8km
* CHILDCARE CENTRES*
Good start early learning 950 meters.
The Pines 1 km.
* RELIGION
Christian - Bethany Base 850 meters.
Catholic - Holy Family 1.9 km
Muslim Mosque - Masjid 1.9 km
Hindu Tempel - Shri Swaminarayan 3 km
Property Code: 956








 View more
View more View more
View more View more
View more View more
View more
