$810,000
5 Bed • 2 Bath • 2 Car • 1000m²
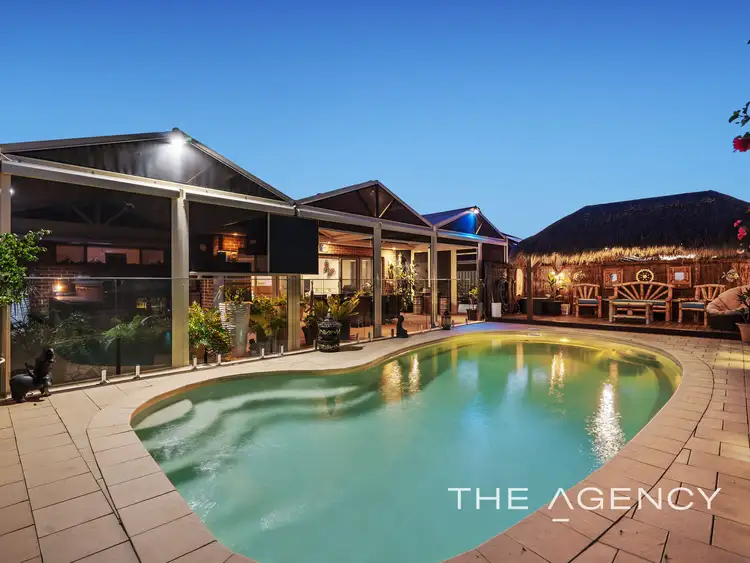
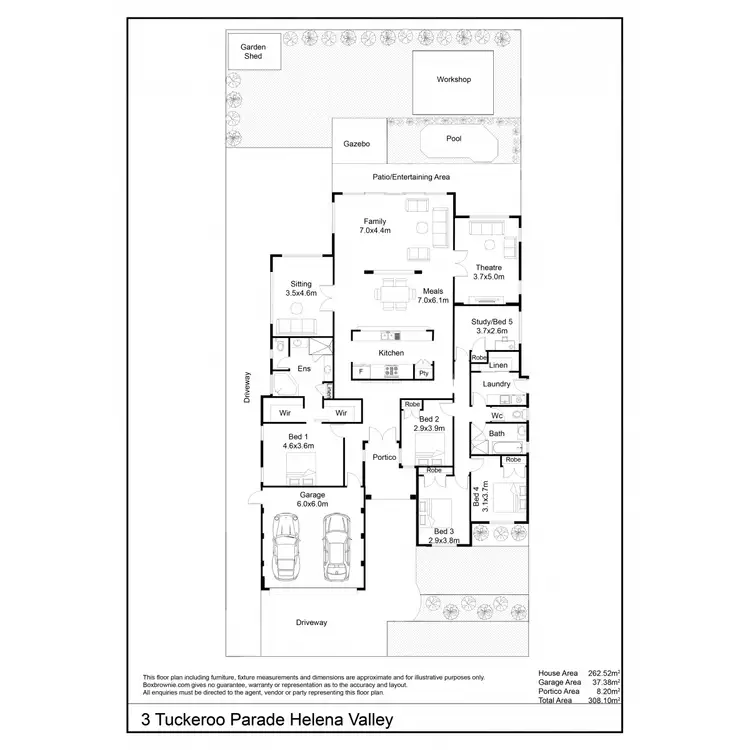
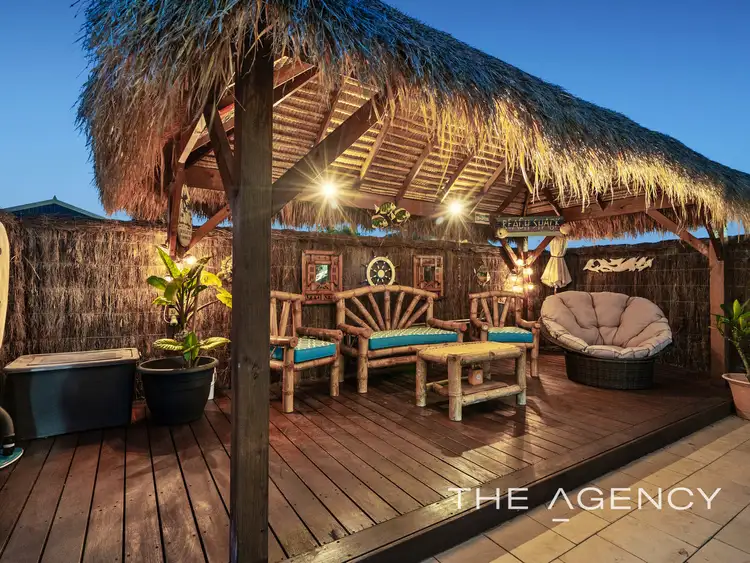
+33
Sold
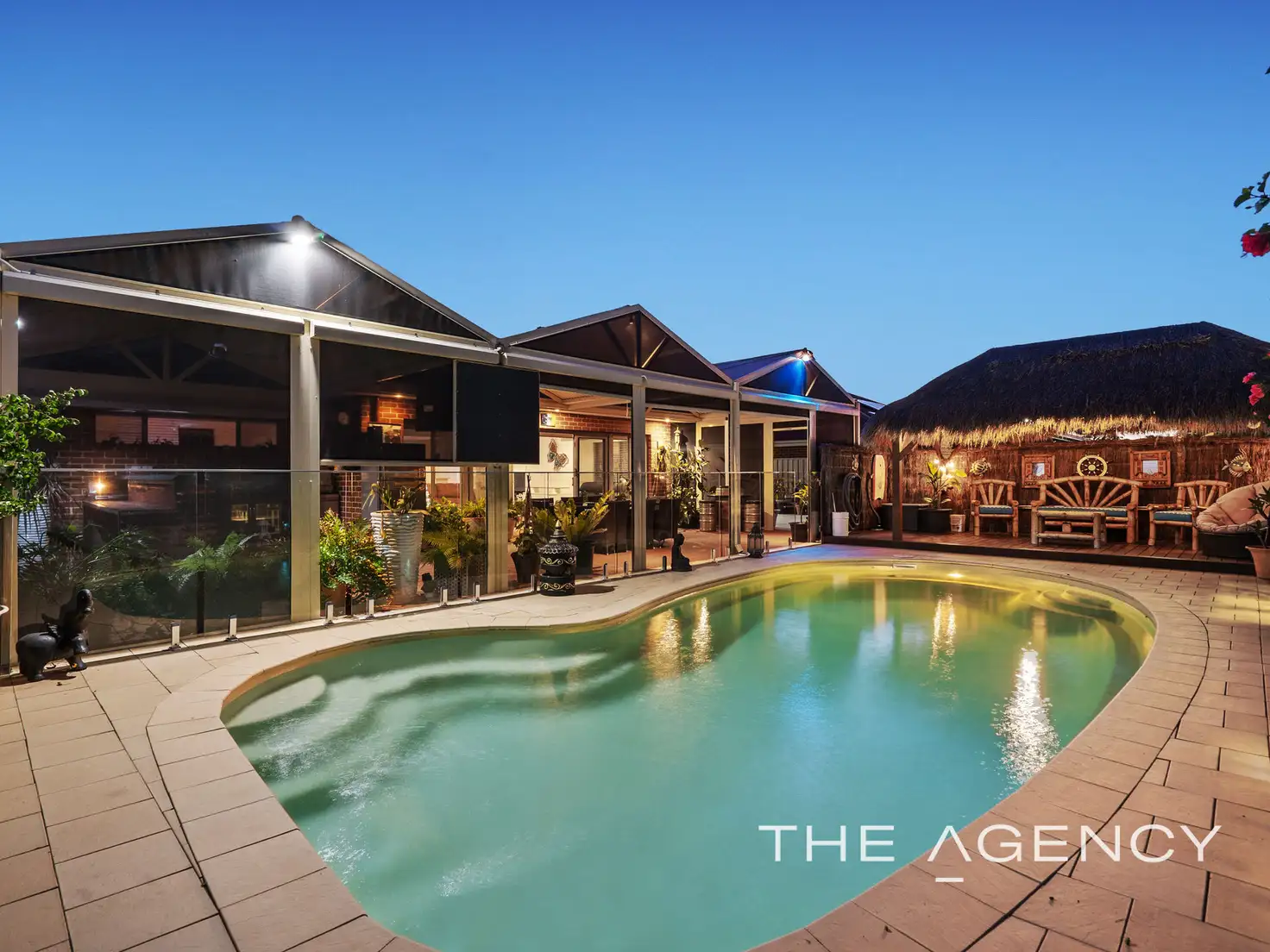


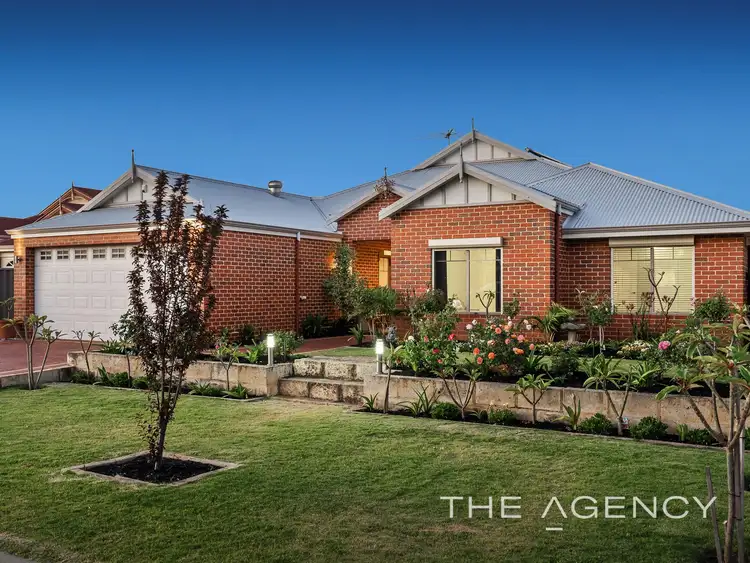
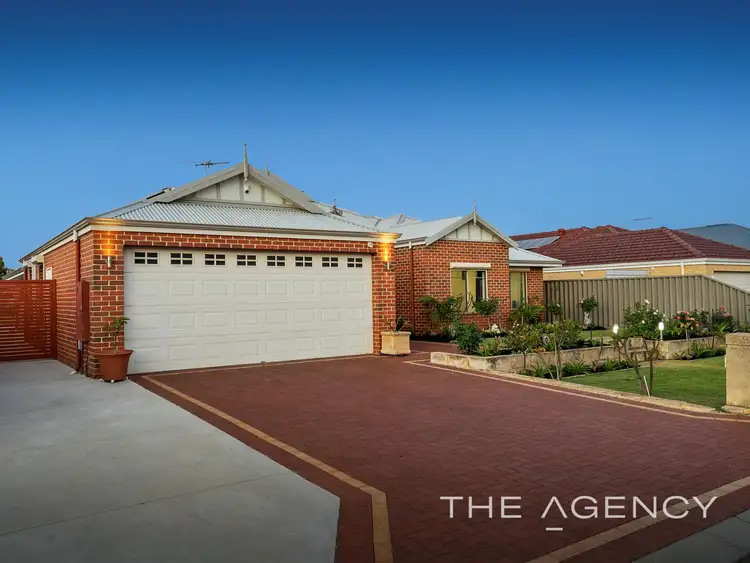
+31
Sold
3 Tuckeroo Parade, Helena Valley WA 6056
Copy address
$810,000
- 5Bed
- 2Bath
- 2 Car
- 1000m²
House Sold on Thu 13 Feb, 2020
What's around Tuckeroo Parade
House description
“SOLD BY SHANE SCHOFIELD”
Property features
Building details
Area: 308m²
Land details
Area: 1000m²
Property video
Can't inspect the property in person? See what's inside in the video tour.
Interactive media & resources
What's around Tuckeroo Parade
 View more
View more View more
View more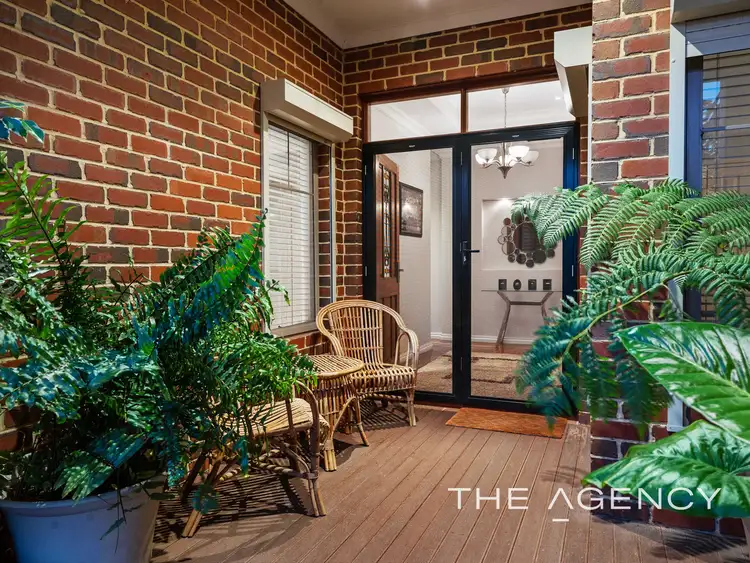 View more
View more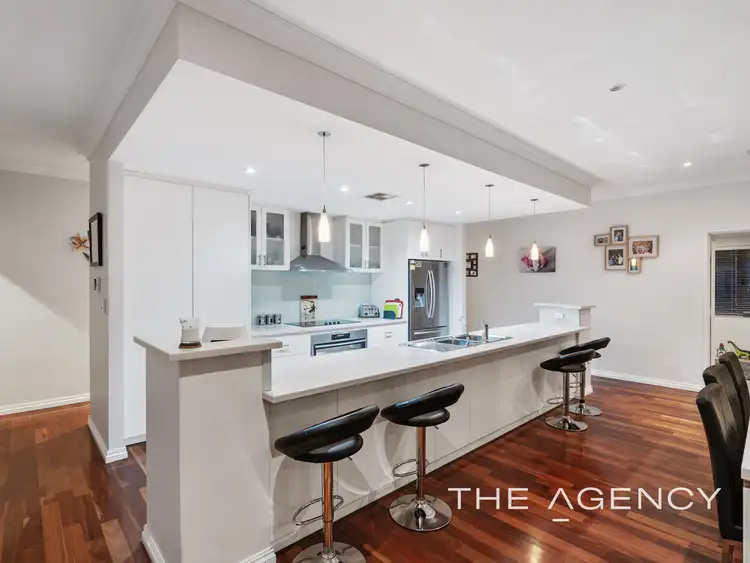 View more
View moreContact the real estate agent

Shane Schofield
The Agency Perth
0Not yet rated
Send an enquiry
This property has been sold
But you can still contact the agent3 Tuckeroo Parade, Helena Valley WA 6056
Nearby schools in and around Helena Valley, WA
Top reviews by locals of Helena Valley, WA 6056
Discover what it's like to live in Helena Valley before you inspect or move.
Discussions in Helena Valley, WA
Wondering what the latest hot topics are in Helena Valley, Western Australia?
Similar Houses for sale in Helena Valley, WA 6056
Properties for sale in nearby suburbs
Report Listing
