Tucked away at the top of one of Iluka's premiere streets, this feature packed residence offers a variety of living and entertaining zones making it ideal for families or couples that love to cater for guests in stunning yet relaxed surrounds. Boasting a magnificent roof top terrace with panoramic ocean views, an alfresco area with gas fire and swimming pool, 3 separate internal living spaces and a walk to beach location, the home offers elements of added luxury as well as being practical for daily living. A rare offering in the current market, we expect this one to sell quickly, so don't delay!
FEATURES:
Protected portico with glazed double front doors leads you into the entry foyer with solid timber floors that flow throughout the downstairs living areas
Carpeted home office through double doors, well located off the entry
Good sized theatre with feature recessed ceiling, chandelier lighting and Bose system with ceiling speakers
Galley style kitchen with stunning sold granite waterfall benchtop and breakfast bar, mirrored kickboards and splashbacks, Bosch dishwasher, double fridge recess (plumbed), built in microwave, 900mm Omega wall oven, 5 burner gas cooktop, stainless steel and glass rangehood, double sink, walk in pantry, soft close drawers plus overhead cupboards and perimeter bulkhead with downlights
Open plan family room with feature recessed ceilings, AV wall recess and stunning solid timber floors
Huge light filled dining area with pool views that flows out to the alfresco through stacking glass sliding doors
Queen sized bedroom 2 with triple door robes, built in wall shelving, modern lighting and window louvres
Bedroom 3 with triple door robe and white timber venetians
Sizeable 2nd bathroom with under floor heating, heated towel rail, double basin vanity, bath tub and glass shower
Separate powder room - 3rd wc
Guest bedroom 4 with double built in robes and white louvres plus ensuite (3rd bathroom) with vanity, shower and wc
Practical laundry with stone bench tops and cupboards, plus triple sliding robes
Large triple door sliding robe in hallway for additional storage
UPSTAIRS:
Carpeted staircase with glass balustrading, timber handrails and chandelier lighting leads you upstairs
Relaxing retreat hub with organza curtains and louvres, double glazed and tinted windows, plus a practical kitchenette with stone bench, sink, cupboards, glass shelving and recess for bar fridge
Master suite through double glass doors with white louvres, 2 separate walk in robes and access to the ensuite with relaxing spa bath, double sink vanity, large frameless glass shower, wc and tiled floor to ceiling
A front tiled balcony with timber lined ceiling is accessible from the retreat
A magnificent roof top terrace, tiled in attractive travertine and with ceiling speakers, boasting panoramic ocean views that can never be built out
OUTDOORS:
Magnificent alfresco area under the main roof, fully tiled in travertine, with timber lined recessed ceilings, cosy gas fireplace, ceiling fan and downlights plus aluminium louvres and electric blinds for weather protection and privacy
Convenient kitchenette with BBQ and rangehood, sink, stone preparation benches and cupboards, plus bar fridge recess
Electrically heated, designer concrete swimming pool with seated spa area that can be sectioned off with outdoor blinds Soothing water feature with lineal stone tiling and pebble base
Superb outdoor hot and cold shower with arched garden entry and stone tiled walls
Grassed areas for kids and pets
Limestone and granite paved surrounds with established mature garden beds
Double remote garage with extra height ceiling, rear door access and ramp accessible via shoppers entry into the home
EXTRAS:
Ducted reverse cycle air conditioning, 2 units
24 Solar panels and a Thermann 28 commercial HWS
Intercom and security system
Ducted vacuum
Smart wiring
Built in 2011 on a 577m2 block
THE SELLER RESERVES THE RIGHT TO ACCEPT AN OFFER BEFORE THE 29TH MARCH
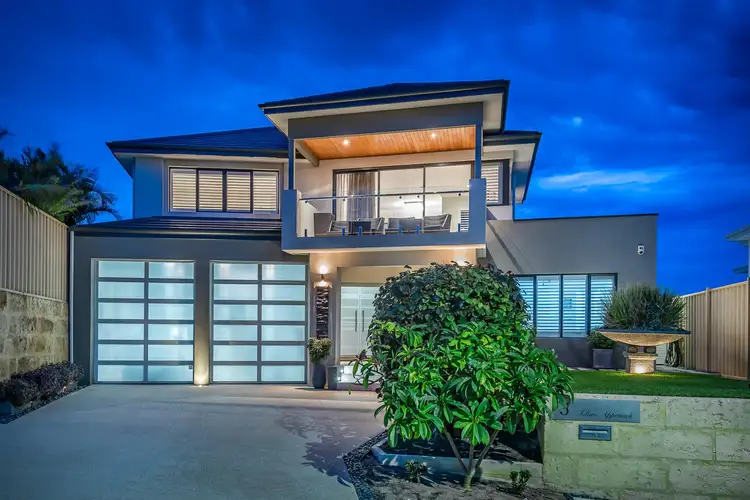
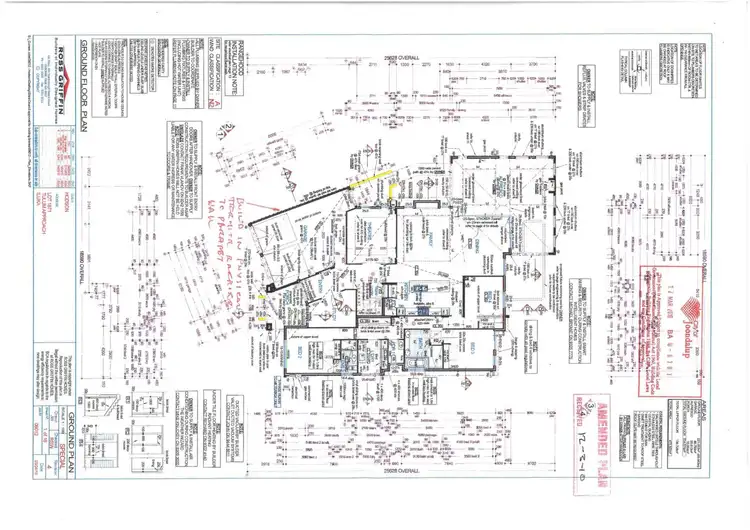
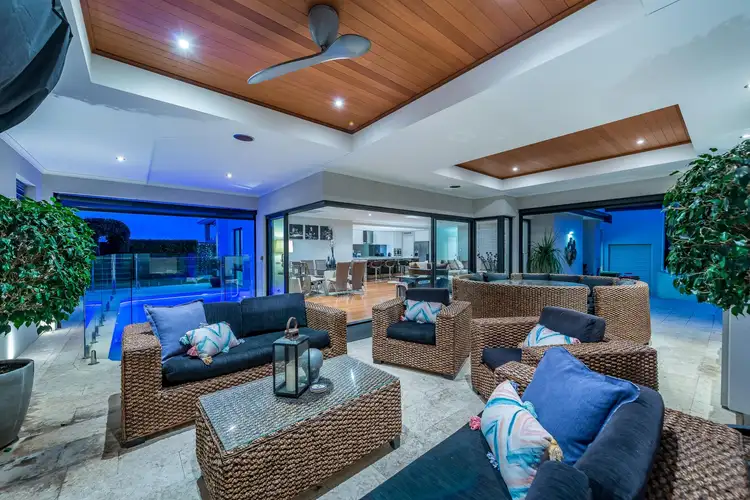
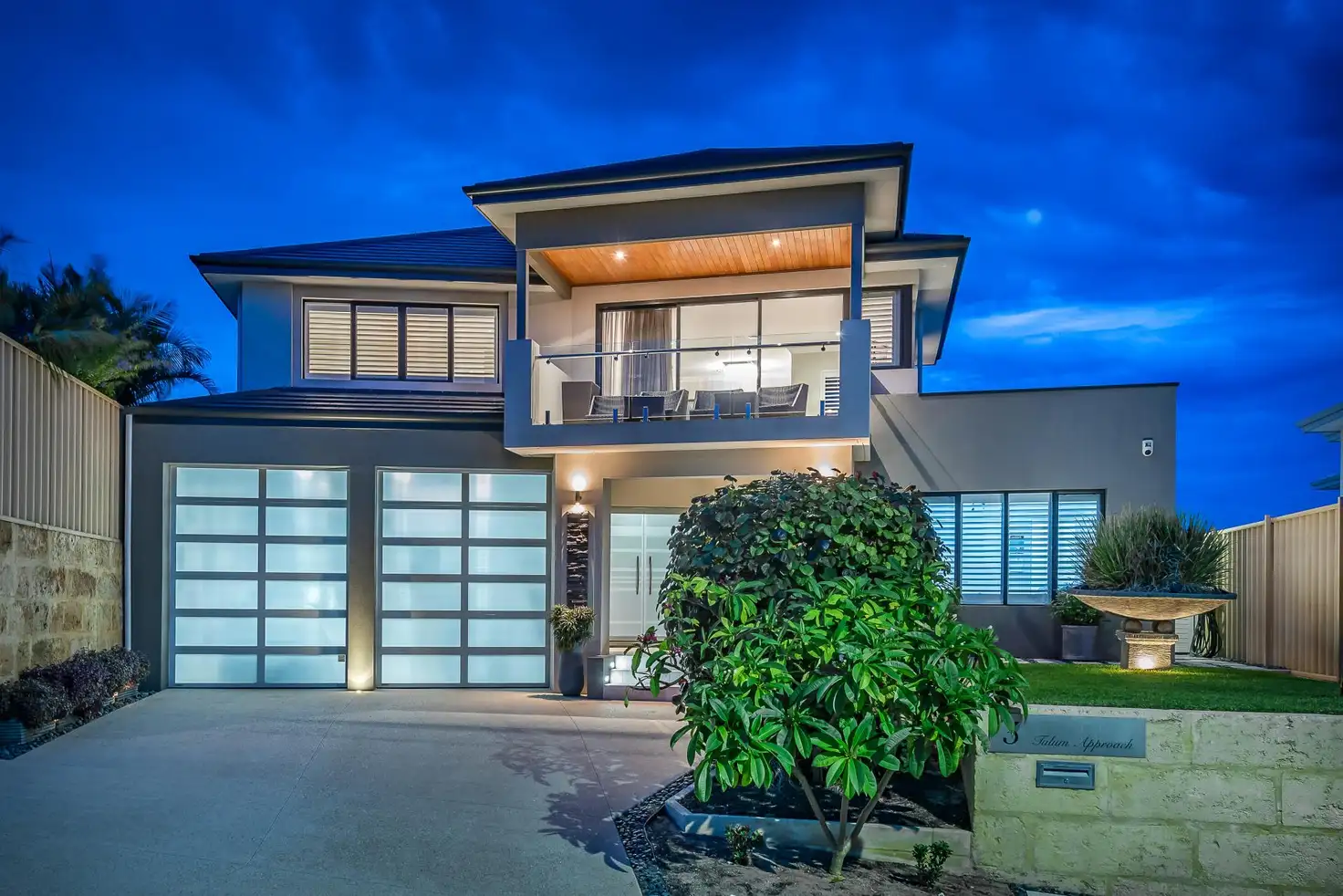


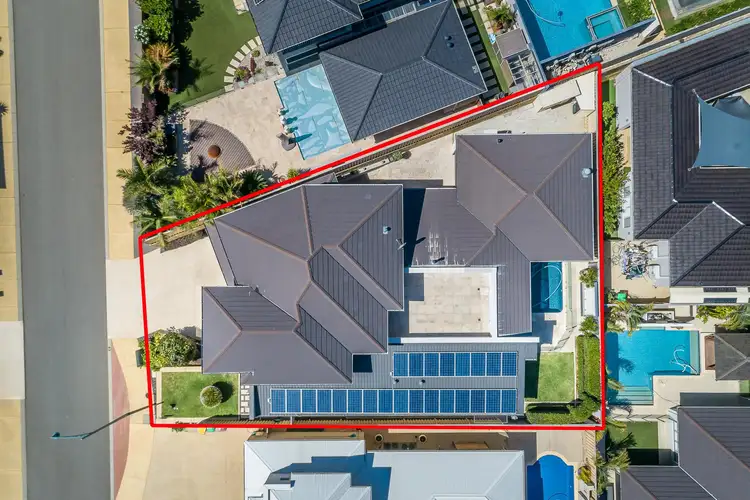
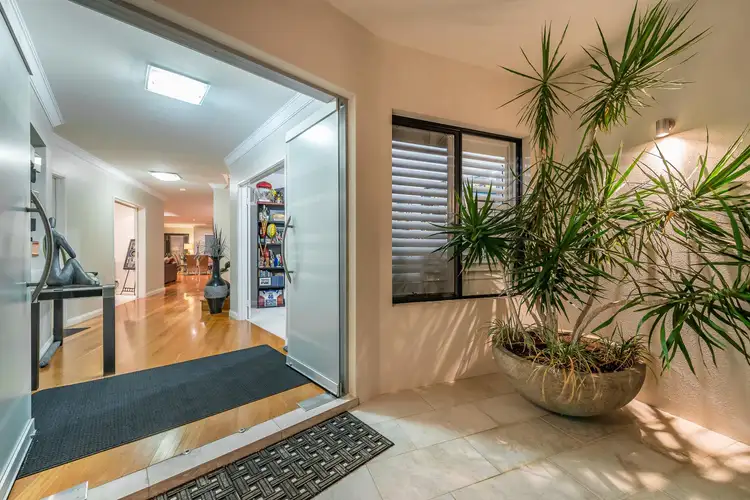
 View more
View more View more
View more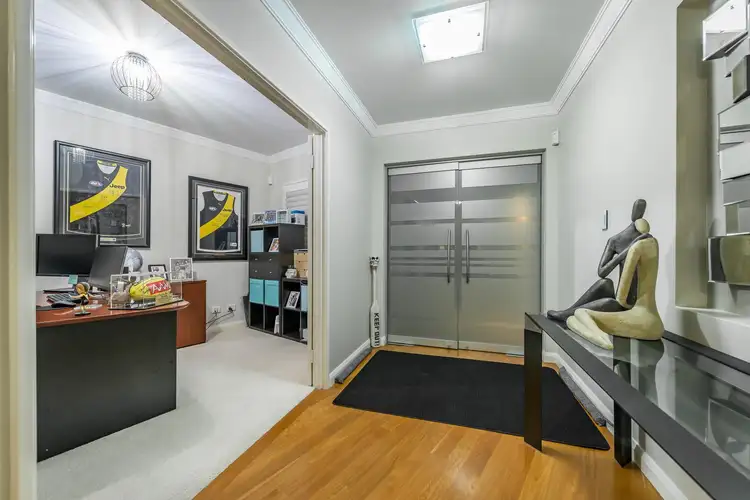 View more
View more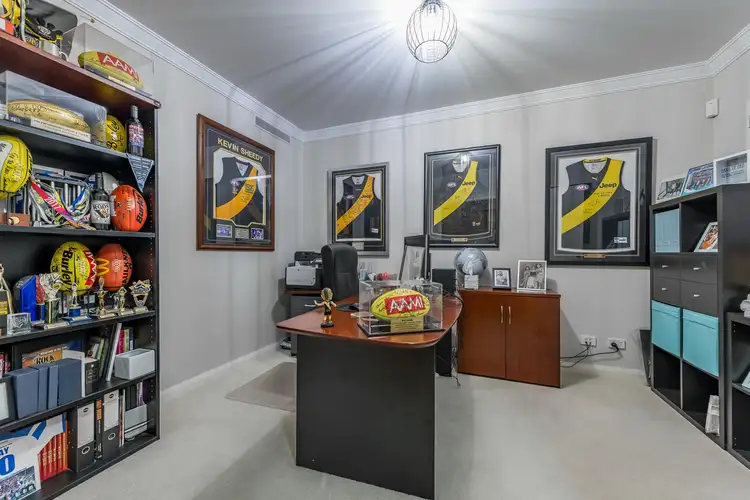 View more
View more
