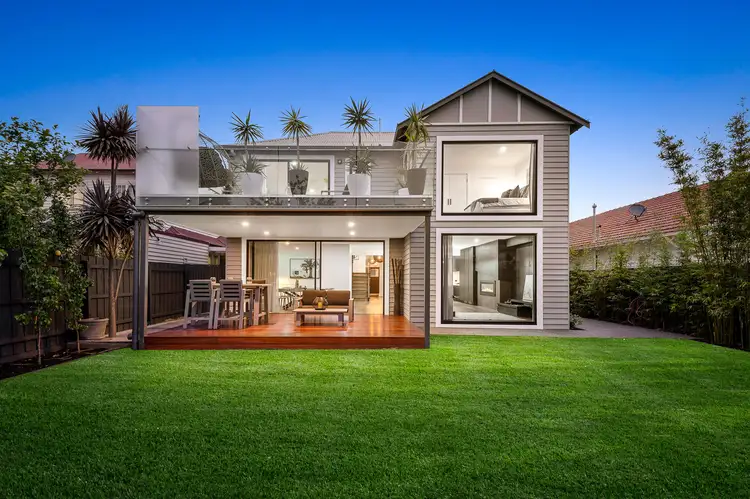A stunning showpiece of natural light, all-new family space and Edwardian-era elegance, this meticulously renovated 5 bedroom, 3.5 bathroom entertainer leaves nothing to chance with seamless indoor/outdoor allure and brilliant Bayside style. Magnificently matched by a blue-chip Brighton address, this sanctuary of space is footsteps from Bay Street rail, retail and restaurants with easy access to the Golden Mile beachfront.
Discover a broad hallway entrance with reclaimed oak underfoot before the home opens up in spectacular fashion with crisp white walls and soaring ceilings permeating through gallery-inspired open-plan living/dining. All the north-facing outdoor areas have been masterfully executed as the luxury living heads outdoors to a sheltered alfresco deck, perfectly placed beside a private yard and freshly landscaped garden.
A triumph of brand-new scale and top-of-the-range appointments, the fully integrated Miele kitchen and butler’s pantry will inspire the most reluctant of home chefs. Enjoy a privileged bank of four ovens, a pair of cooktops, a dishwasher, and separate integrated fridge & freezer. Entertain on any scale you wish with an imposing waterfall-edged, stone-finished island bench offering ample preparation and entertainment space.
Three of the five generously sized bedrooms are staged on the ground floor with the bay-windowed and lead-lit master enhanced by fitted walk-in robes and an opulent ensuite. Venture upstairs to discover the remaining bedrooms and a sprawling living space that could work beautifully as a teen retreat with a dedicated space set aside as a study area. Always free-flowing, a tranquil large balcony basking in the northern sun can be accessed from the retreat and the rear bedroom.
Thoughtfully renovated with rigorous attention-to-detail to accommodate family requirements, comprehensive features include luxe bathrooms/powder rooms on both levels, a laundry, ducted heating and refrigerated cooling throughout, video intercom, keyless entry, secure alarm, carport plus additional off-street parking, and so much more!
All of the Edwardian elements on display add value including ornate open fireplaces, colourful lead-lighting, picture rails, and alluring bay windows. This has been a labour of love for the current owners, finessing the finer details to match their grand vision. Inspect to be impressed!
At a glance...
* 5 large bedrooms, opulent main with fitted walk-in robes and stylish new ensuite
* Free-flowing, far-reaching, open-plan living and dining with gas log fireplace
* All-new integrated Miele kitchen with 2 conventional ovens, steamer oven, microwave speed oven, dishwasher, separate integrated fridge & freezer, and 2 cooktops including a teppanyaki feature plus a stone-finished, waterfall-edged island bench
* Butler’s pantry
* Upstairs family retreat and study area
* North-facing sheltered alfresco, ideal for entertaining
* Oversized upstairs balcony with commanding neighbourhood views to the north
* Ground-floor bathroom/powder room with sleek fully tiled walk-in shower
* Upstairs powder room
* Style-driven upstairs bathroom featuring freestanding bath and fully tiled walk-in shower
* Laundry with ample bench and storage space
* Auto-gated entry to carport plus additional driveway parking
* Ducted heating and refrigerated cooling plus double glazing
* Reclaimed oak flooring and New Zealand woollen carpets
* Standout feature and pendant lighting plus recessed down-lighting
* Plantation shutters and exquisite sheer linen curtains
* Video intercom entry
* Landscaped garden and yard with automated irrigation back and front
* Garden shed
* Moments from schools, transport, shopping, parkland, cafes, restaurants, and the beach
Property Code: 1722









 View more
View more View more
View more View more
View more View more
View more


