This incredible Four (4) bedroom home pays homage to the experience, quality and fine-workmanship of its builder! Mirco-managed at each stage of the construction process, meticulous care and passion was poured into this build.
This spectacular townhouse, strategically located in a booming pocket of Spotswood, features 3 bathrooms, 1 powder room, 2 living areas, upstairs retreat, an enormous remote controlled garage and a large outdoor decking space!
Experiencing the quality and diligent care that went into the construction of this home is to fully appreciate the competency of the builder.
Without holding back, this home has been upgraded with a plethora of high-end specifications such as;
- Fujitsu refrigerated ducted heating and cooling system with touchscreen control and updated linear grill slim-line vents plus 'anywAiR' (remote WIFI integrated - control climate from anywhere in the world via your mobile phone or smart device)
- Soft closing cabinetry doors
- Smeg appliances (Microwave Oven, Oven with built in grill, Dishwasher, Cook-top)
- Delux Butlers pantry
- Mirrored splash back
- 40mm stone benches
- Natural Timber 'Tasmanian Oak' Hardwood Floors
- Floor to Ceiling sheer curtains - as well as double contrast blinds
- Square set cornices
- Feature staircase - with illuminated handrail
- Feature tile set backs
- Separate downstairs powder room
- Downstairs second master bedroom with ensuite
- Plantation shutters at forefront of property
- CCTV Camera security system
- Plethora of high-end external lights
- Low maintenance grass and gardens
- Rain water harvesting system (water saving)
- Thick plush carpets upstairs and in all bedrooms
- Feature pendants throughout entire home
- Three separate living areas (including upstairs retreat)
- Stunning Free standing bath in main bathroom
- Three skylights in key areas - illuminating the home in natural light
- Luxurious High ceilings 2.7m downstairs and 2.4m upstairs
- Interactive Intercom System
- Feature electronic light switches throughout entire home (indicate if a light is already illuminated)
- Master bedroom with bed head individually switched pendants
- Dual Study Nooks
- Built in shoe rack in master bedroom Walk-In-Robe
- City Views via rear bedroom window
- Exceptional Timber Merbu decking - Perfect for Entertaining!
- Powder coated steel front fence in Dynamic Black
- Colourbond fencing surrounding property
This outstanding 35 square (approx.) home is an outrageously large residence, which can be felt immediately once experienced in real life!
This home, evidently teeming with extras, was built to suit the lifestyle of a large family, as well as that of an executive couple who loves to entertain!
Not to mention the following amenities all within walking distance;
- Spotswood Train Station
- Hudsons Road Shopping Strip (cafes, groceries, post office, ect)
- Vernon Street Shopping Strip (cafes, eateries, bakery, ect)
- Mary Street Reserve (basketball court, playground)
- Donald McLean Reserve (AFL grounds, Cricket nets, playground ect)
- GrazeLand Food Festival
- West Gate Golf Club
- Edwards Reserve (playground, grassed area)
- McIvor Reserve (AFL grounds, Baseball Grounds, Playgrounds, Soccer Pitches, Hockey Courts and Cricket Nets)
- Newport Lakes reserve (10 hectare Reserve with Lake, walking/running/biking tracks)
Less than 10km away from the city, and merely 10 minutes away, Spotswood is sure to experience the drastic increase in demand for larger homes caused by urbanization overtime - making this home a serious contender for keen investors among us.
3 Vernon Street, Spotswood, VIC 3015, is a property overflowing with potential, and sure to make waves in today's market!
Make sure to favorite this property by hitting the star icon on the right hand of the screen to be kept up-to-date on Price-Reductions, New Open Times, New photos and more!
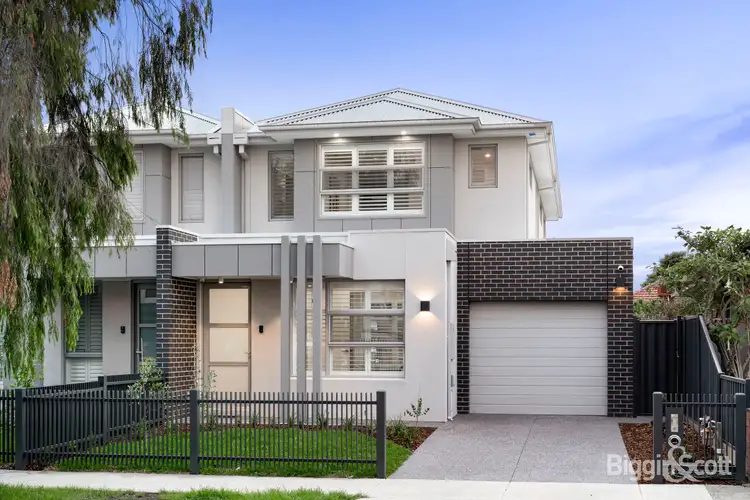

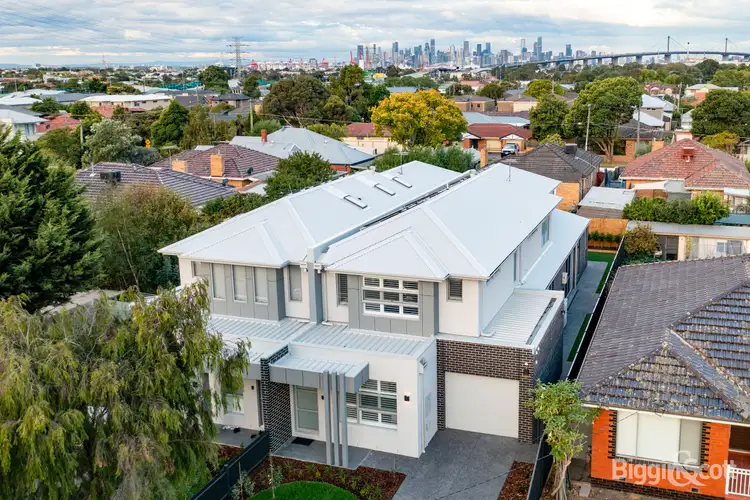
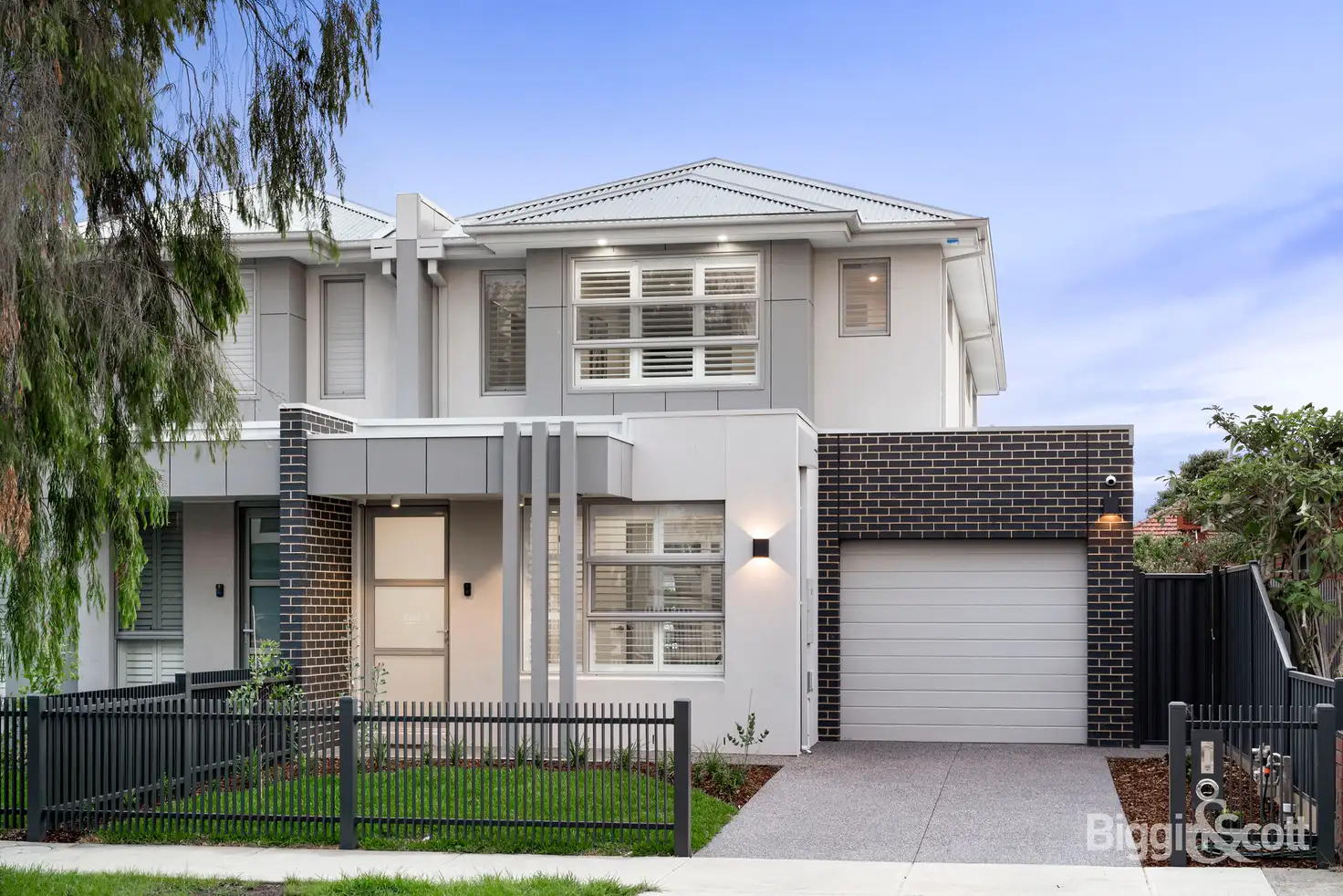


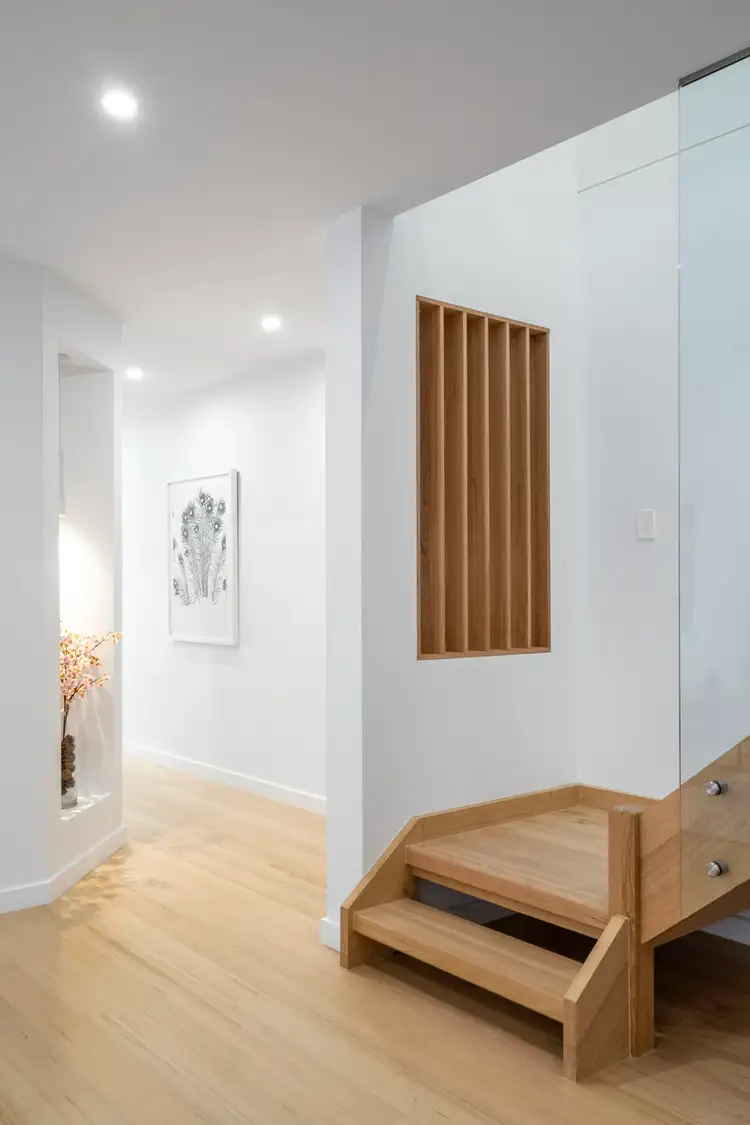
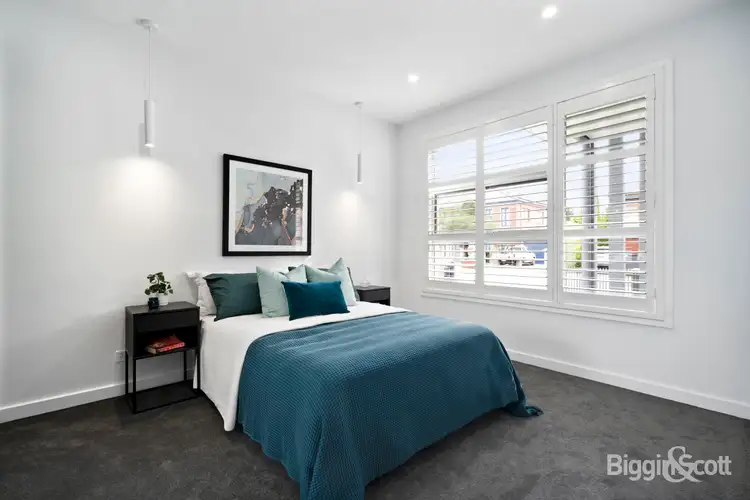
 View more
View more View more
View more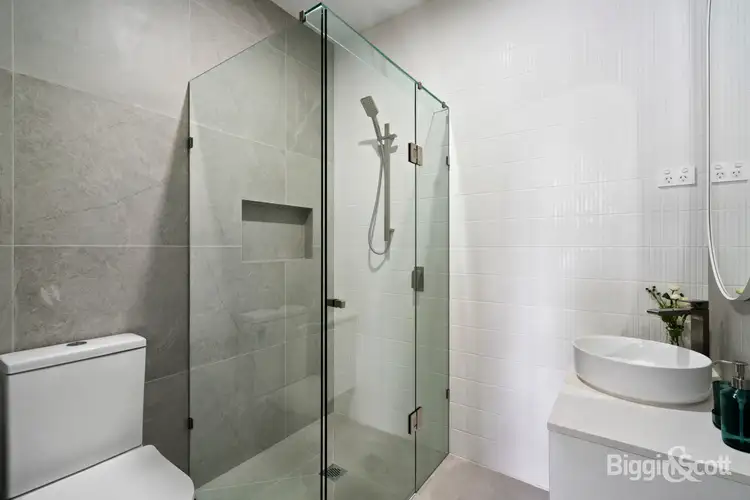 View more
View more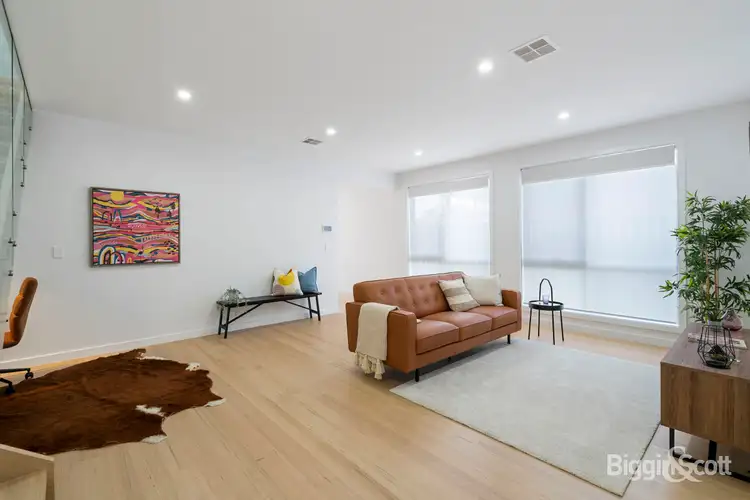 View more
View more
