$758,000
4 Bed • 3 Bath • 4 Car • 725m²
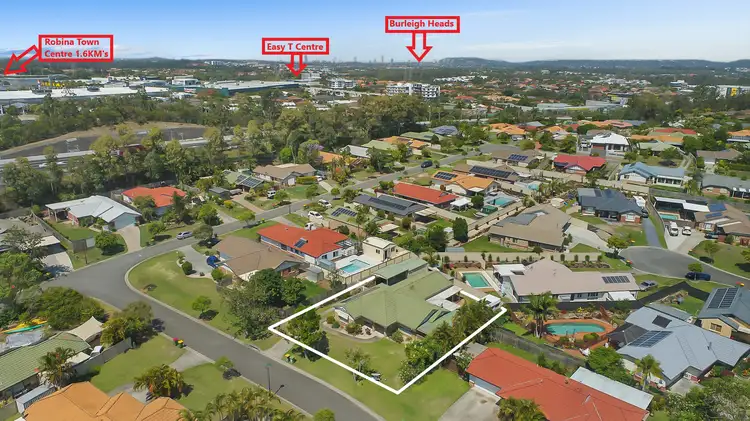
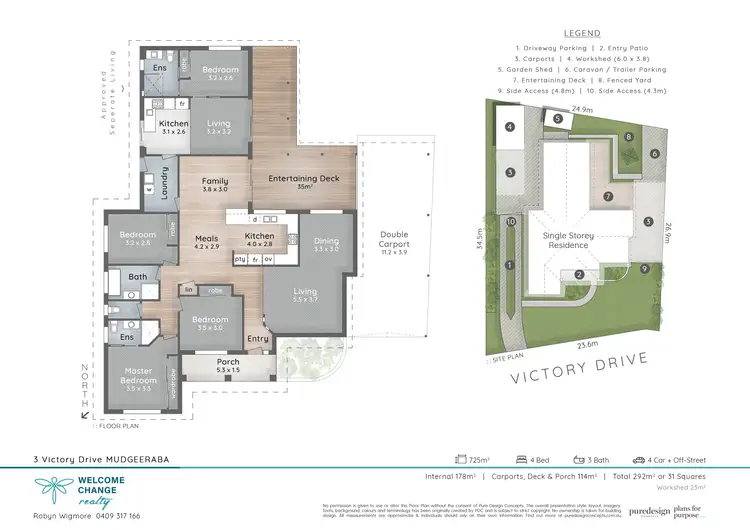
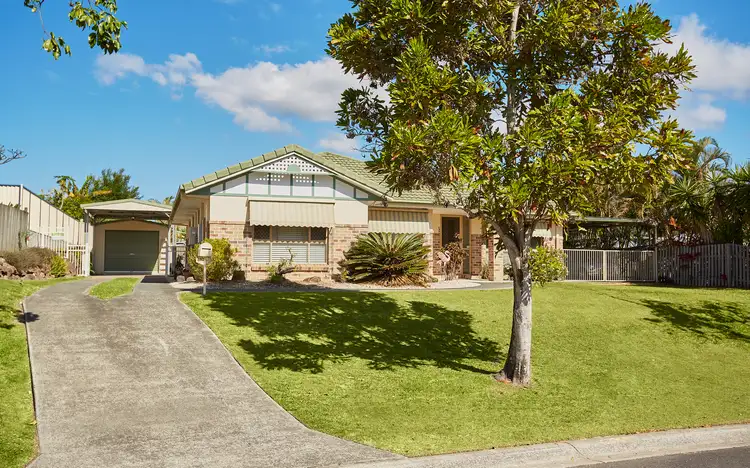
+18
Sold
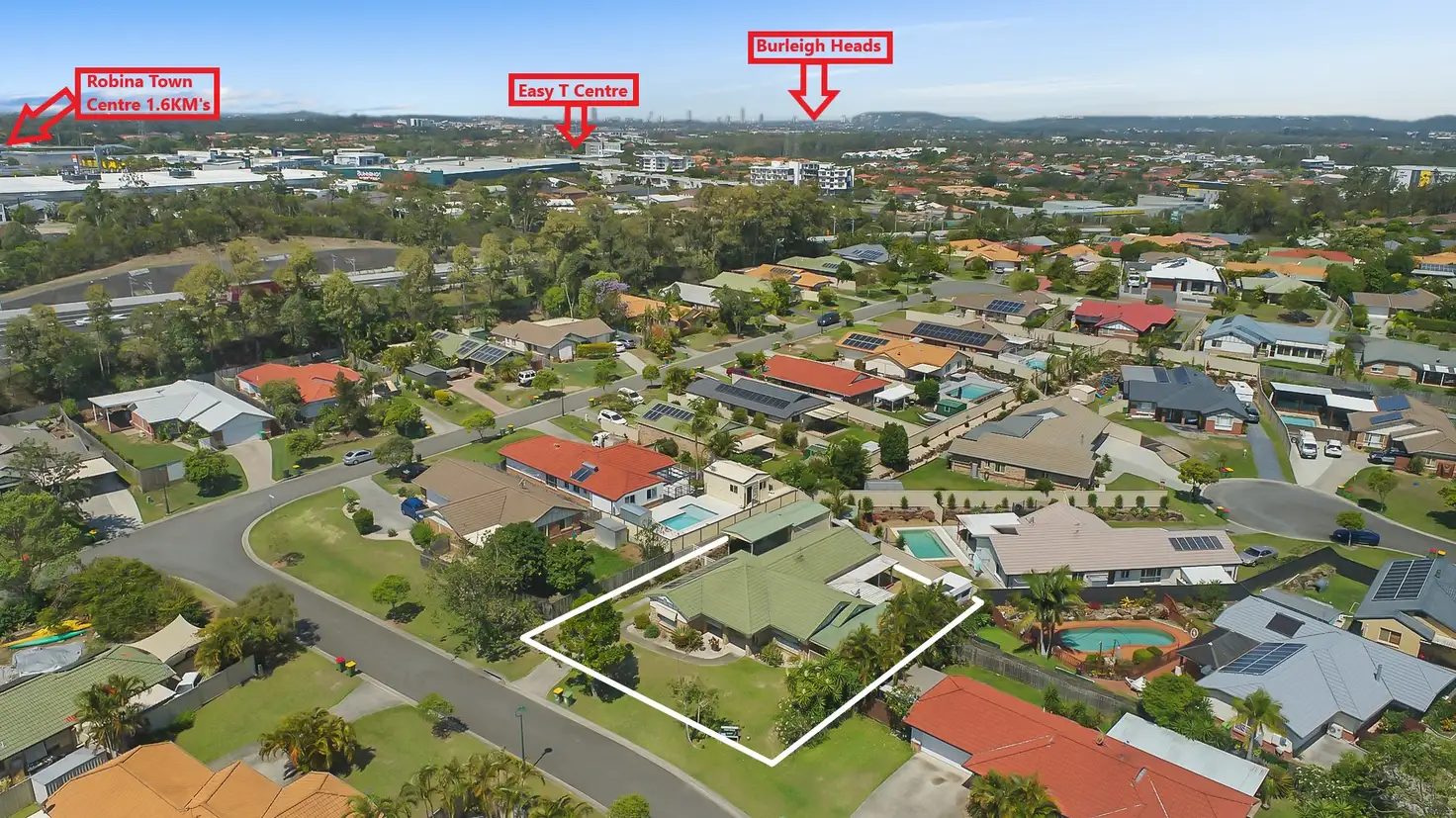


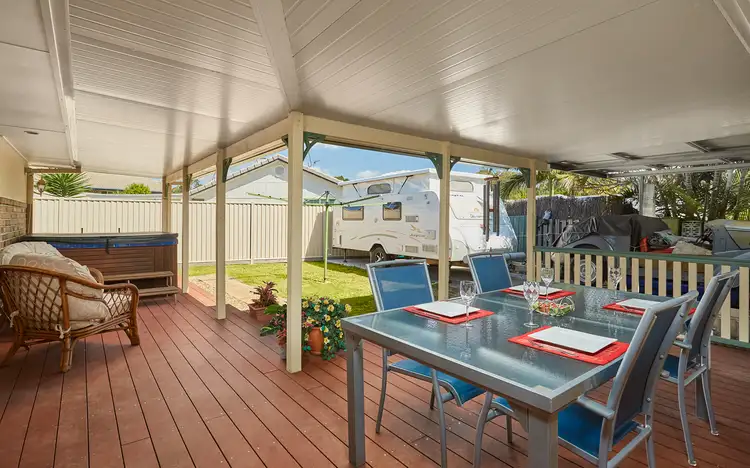
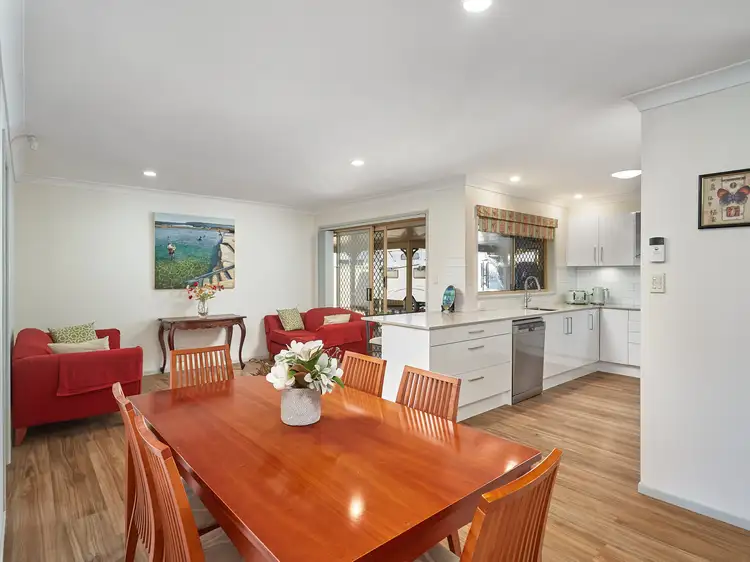
+16
Sold
3 Victory Drive, Mudgeeraba QLD 4213
Copy address
$758,000
- 4Bed
- 3Bath
- 4 Car
- 725m²
House Sold on Mon 14 Dec, 2020
What's around Victory Drive
House description
“DUAL LIVING - IDEAL FOR DISABLED, SENIOR OR TEENAGE FAMILY MEMBERS + PARKING FOR TOYS + CARS!”
Property features
Other features
Dual living, granny flat, reverseCycleAirConMunicipality
Gold Coast City CouncilBuilding details
Area: 292m²
Land details
Area: 725m²
Interactive media & resources
What's around Victory Drive
 View more
View more View more
View more View more
View more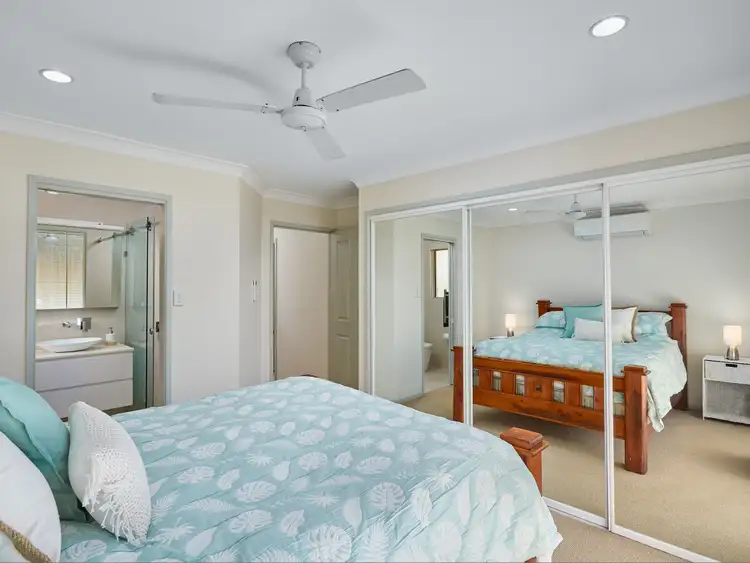 View more
View moreContact the real estate agent

Robyn Wigmore
Welcome Change Realty
0Not yet rated
Send an enquiry
This property has been sold
But you can still contact the agent3 Victory Drive, Mudgeeraba QLD 4213
Nearby schools in and around Mudgeeraba, QLD
Top reviews by locals of Mudgeeraba, QLD 4213
Discover what it's like to live in Mudgeeraba before you inspect or move.
Discussions in Mudgeeraba, QLD
Wondering what the latest hot topics are in Mudgeeraba, Queensland?
Similar Houses for sale in Mudgeeraba, QLD 4213
Properties for sale in nearby suburbs
Report Listing
