Discover superb quality at 3 Von Nida Close, where grand street appeal meets luxurious lifestyle living on approximately half an acre within the prestigious Huntingdale Estate, just a stone's throw from the renowned Dubbo Golf Course.
This elite Brett Harvey built home showcases superior craftmanship and design, featuring three distinct living areas, including a spacious open plan family room that offer a resort-style atmosphere, complete with views of the sparkling inground pool. The raked ceilings and expansive windows flood the space with natural light, allowing for a sun-drenched living area which also captures the panorama of Dubbo's twinkling lights at night.
Designed for both comfort and privacy, the home includes five generously sized bedrooms, with the main bathroom conveniently positioned adjoining the kids' rumpus room - perfect for families or accommodating teenagers. The master suite serves as the perfect private retreat, boasting a luxurious ensuite, spacious walk-in-robe, and elevated views. The functional kitchen promises a chef worthy experience with stunning Caesarstone benches, quality appliances and a large walk-in- pantry, easily accessible from the oversized double lock up garage.
For those with toys or who like to tinker the property features an impressive approx. 18x9m Colourbond shed, complete with three-phase power and separate toilet offering endless possibilities for storage or workspace.
Don't miss this opportunity to experience executive lifestyle, luxury and convenience at 3 Von Nida Close - where every detail has been thoughtfully designed for the astute home owner.
Other Features Include:
• 5 generous sized bedrooms with built-in wardrobes
• Master suite with ensuite, walk-in-wardrobe & elevated views
• Kitchen with Caesarstone bench tops, quality appliances, & walk-in-pantry
• Multiple living areas include media, kid's rumpus, and main family living
• Family living room features soaring raked ceilings overlooking inground mineral pool
• Ducted reverse cycle heating & cooling (4 zones) + under floor heating
• Mudroom with 3rd toilet/powder room & internal access to garage
• Upgraded electrical throughout incl. Bose speakers, smart dimmers, and Wi-Fi access points throughout + 3-phase power
• Extensive storage availability throughout the home
• Oversized double lock up garage approx. 6.5m x 6.4m
• Colourbond shed approx. 18m x 9m, insulated, 3 phase power, and 4th toilet
• Extensive concrete driveway to garage and shed
• Automatic irrigation to lawns and gardens
• Crushed granite fire pit area + large woodchip area - perfect for cubby house
• Hot and cold water car wash bay
• 10kw solar system
• Built approx. 2022 - Brett Harvey
• Land approx. 2,126sqm
• Annual Council rates approx. $3,902.98 pa
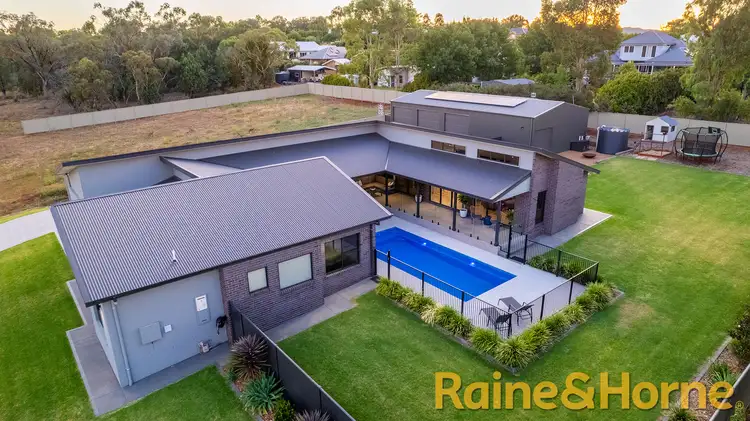
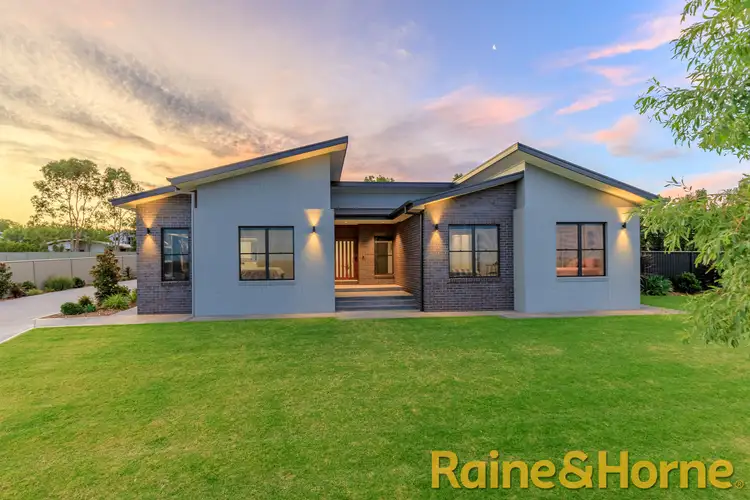
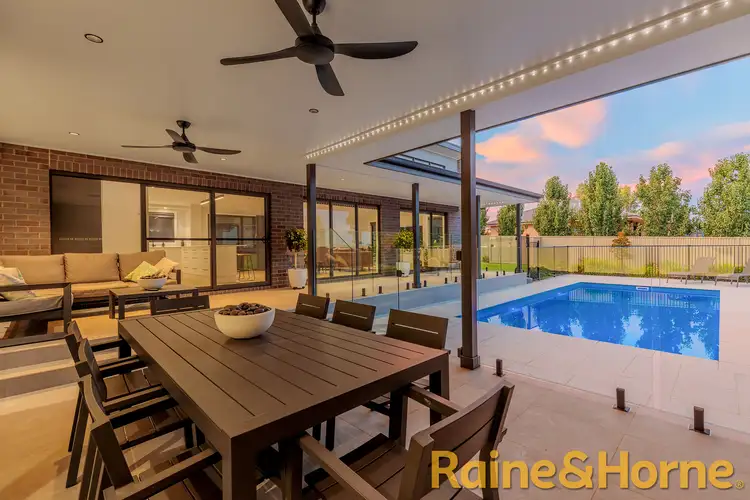
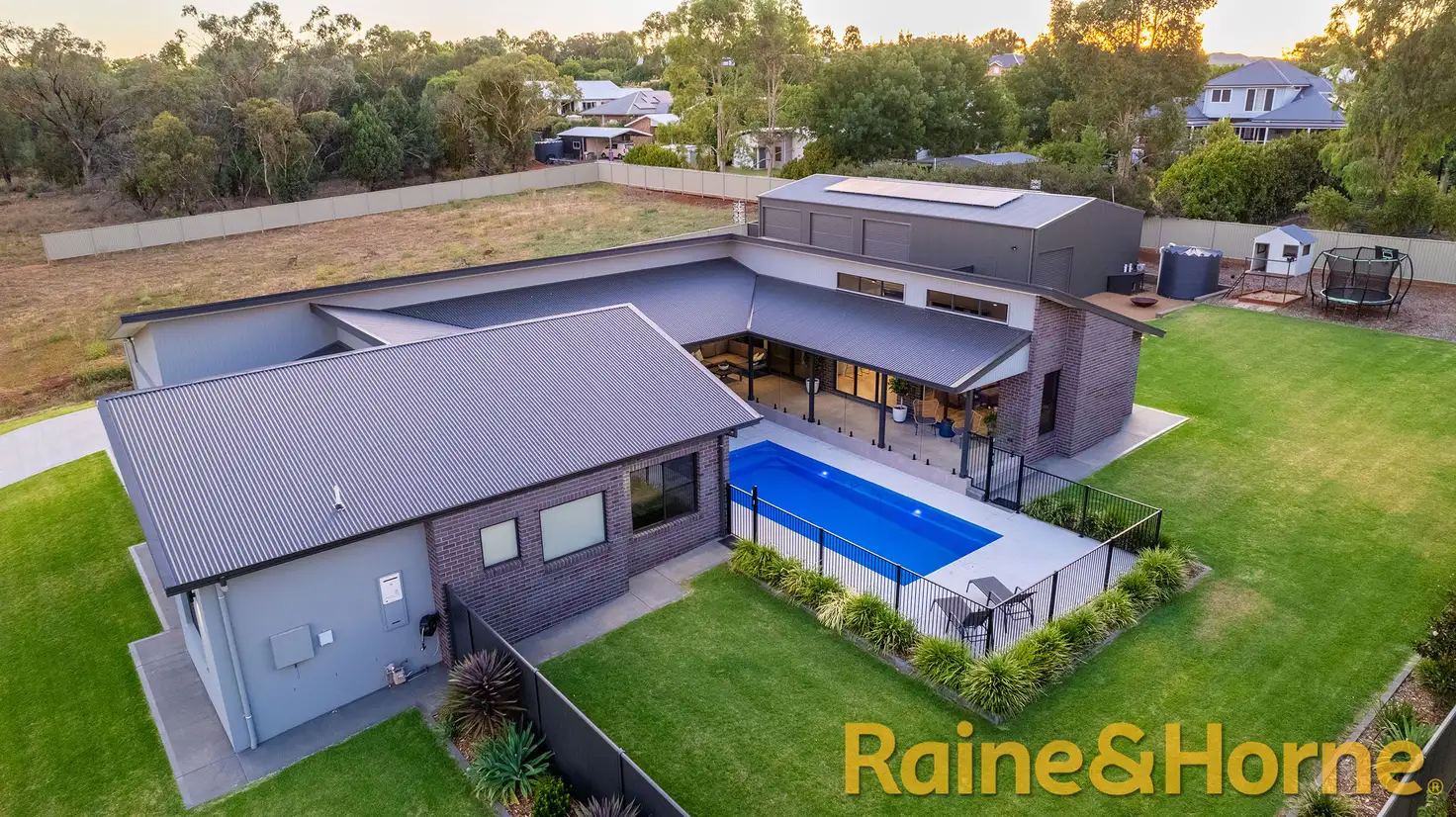


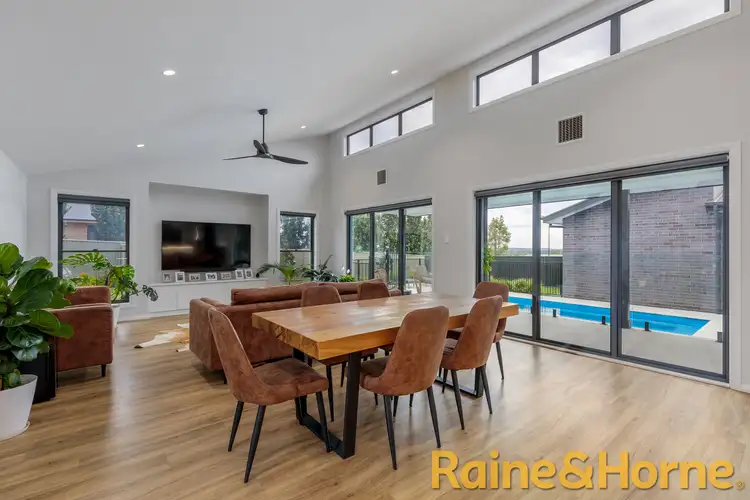
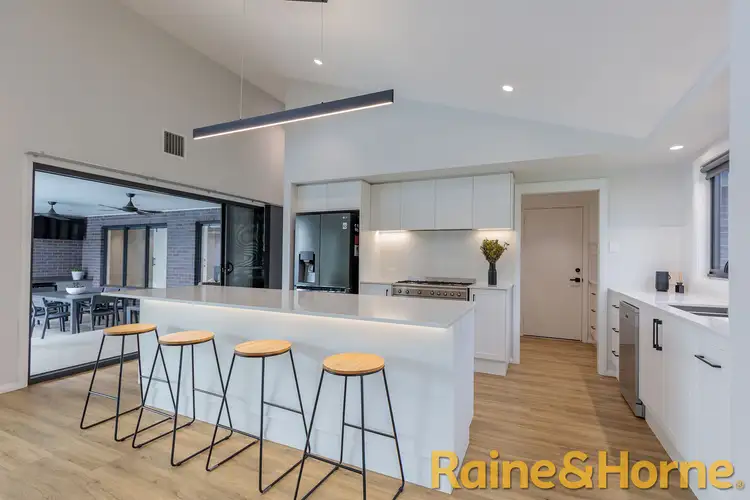
 View more
View more View more
View more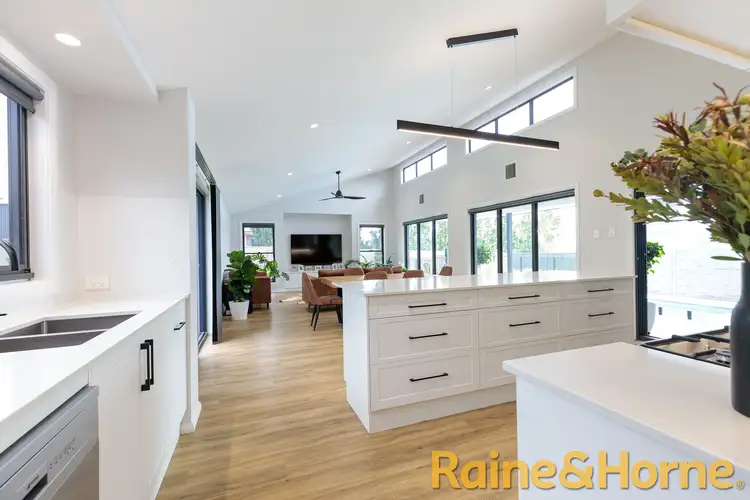 View more
View more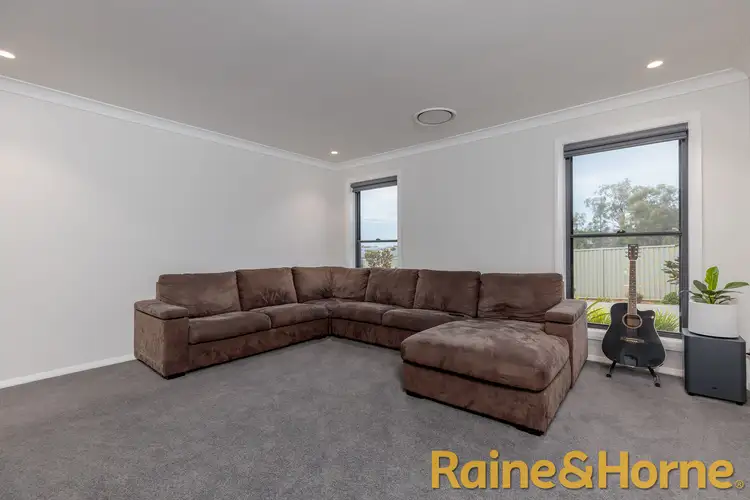 View more
View more

