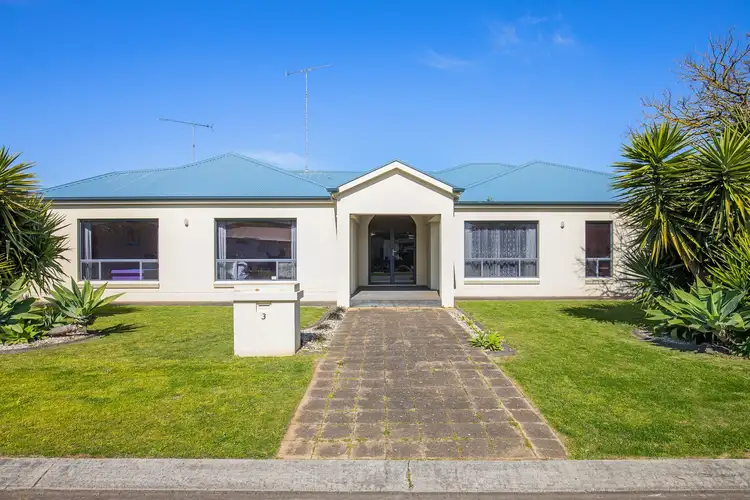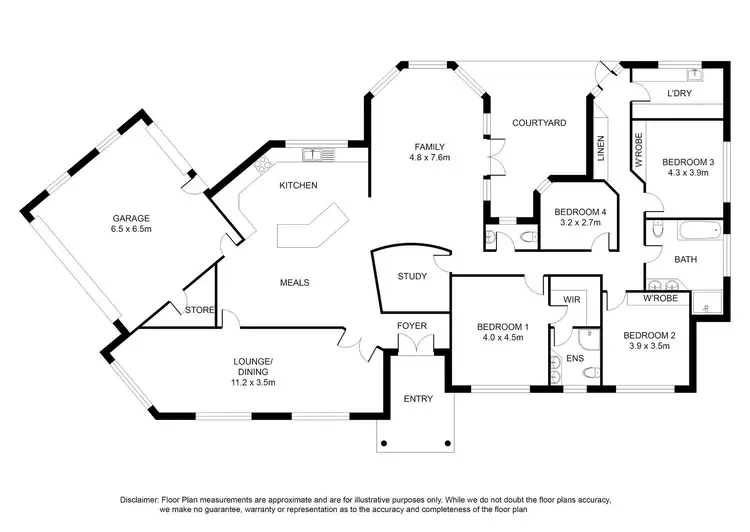Ray White Mount Gambier are pleased to present for sale 3 Warrick Close, Mount Gambier. This spacious home is perfect for a large family, with 4 bedrooms, 2 bathrooms and lots of outdoor space with the benefit of two secure garages including a double at the front of the house.
Located just a moment's walk from Max Young Memorial Park within a quiet cul-de-sac, this is a sought-after residential address that is fantastic for families and professionals. The home is in proximity to Saint Martin's R-12 Lutheran College and MacDonald Park Primary and caters to all your needs with recreational and shopping facilities close by.
The front of the house showcases a beautifully manicured and maintained garden with a paved path that leads to a wide portico with tinted glass doors opening into a light and airy foyer. This is the perfect entrance to a spacious home that's ideal for entertaining and relaxing. The entrance leads into an oblong shaped lounge room with lots of large windows for maximum light. This space is versatile and could also be used as a rumpus room or entertaining area as it leads directly into a lovely open kitchen and dining room.
A large pantry/store accesses the garage letting you bring shopping straight into the kitchen where you'll find a middle island/breakfast bar surrounded by an enormous, modern kitchen with lots of white cupboards and contrast solid grey, gloss benchtops, a stainless-steel oven and gas stovetop and a dishwasher. A large window sits above a double sink where once again, lots of natural light is invited in making this communal family meal space feel even larger.
Next to the kitchen is a large, carpeted family room that more than accommodates everyone. Windows are again a feature and a double glass door leads outside to an impressive undercover pergola and alfresco dining space, ideal for summer barbecues and parties.
A central ceiling fan helps to keep the family room cool in summer while ducted heating and comforts the entire home plus large reverse cycle aircon in the family room.
A private home study sits centrally and adjacent the master bedroom, which is complete with a large ensuite with his and hers basins, a shower, toilet, and tiled surround. It also offers a generously proportioned walk in robe and warm, neutral coloured carpets and walls.
Three more bedrooms make up most of the opposite side of the house, two with built in robes and one that would be perfect as a guest room. They are separated by a large, tiled family bathroom with shower, separate bath and toilet and another separate toilet that sits outside of the smaller bedroom for additional convenience, especially for visitors.
At the rear of the house is a large laundry with sink and windows that leads onto the magnificent pergola, enclosed with high awnings and transparent roofing, and out to a beautiful garden with lots of space for children to run around. The yard is landscaped and features a series of gigantic yucca trees and other plants for the gardening enthusiast to enjoy while providing a wonderful view from the kitchen and family room.
A separate, secure carport or shed sits at the back of the property and is accessible from the side of the house via a secure roller door making it great for storing an additional vehicle, boat or caravan, or for using as a workshop.
There is a lot on offer here for a large family and so much to like about the home from its spacious design, universally appealing dcor, comfortable furnishings, and sunny outlook.
This home won't be on the market long so contact Sarah Barney at Ray White Mount Gambier to book your viewing of this luxurious modern build. RLA291953
Additional Property Information:
Age/ Built: 2002
Land Size: 935m2
Council Rates: Approx. $426 per quarter








 View more
View more View more
View more View more
View more View more
View more
