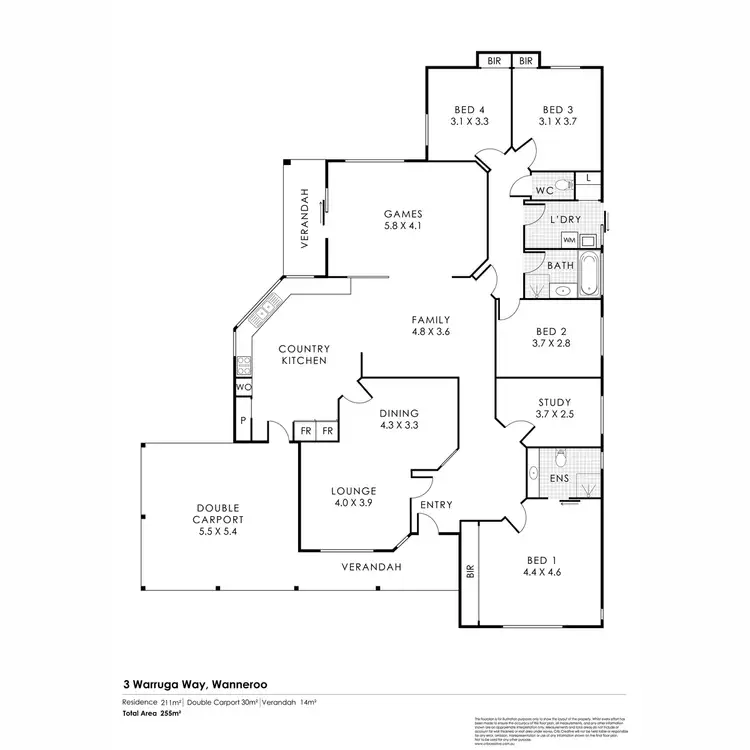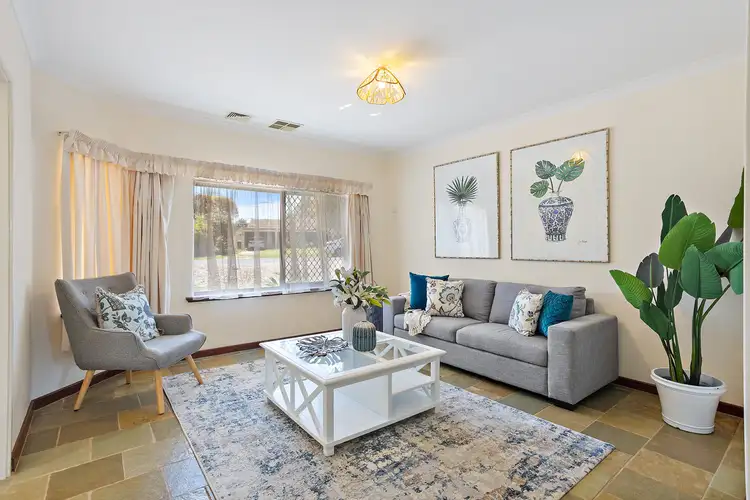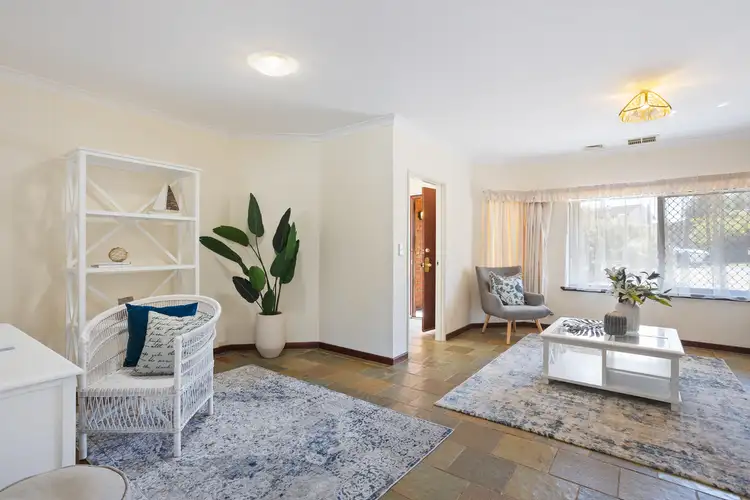There is a distinct “down-south” feel about this beautifully-presented 4 bedroom 2 bathroom family home that occupies a generous land holding amidst low-maintenance established gardens and is filled with plenty of warmth and charm, enjoying a whisper-quiet looped street setting just one house back from sprawling parklands and a fantastic children's playground that border picturesque Lake Joondalup and all of its stunning scenic splendour.
Brilliant in both its flexibility and versatility is a functional – and flowing – floor plan that possesses a huge front master-bedroom retreat, doubling as an ideal parental oasis with four doors of floor-to-wall-to-ceiling built-in wardrobes, a ceiling fan and an intimate ensuite bathroom, comprising of a shower, toilet and vanity. Next door lies a nursery that can easily be converted into a fifth bedroom or study if need be, whilst a formal front lounge room – complete with a gas bayonet to help combat the winter chill – sits adjacent to an open study/home-office area that, in truth, can be whatever you want it to be.
The open-plan kitchen and dining area is the central hub of the house with its walk-in pantry, standalone island breakfast bar, double sinks, Omega ceramic cooktop, Westinghouse oven/grill and decent bench space. A large family room beyond here has its own ceiling fan, as well as a Regency gas log-fire heater in the corner and outdoor access to a lovely verandah and paved courtyard for airy entertaining, where only the sounds of chirping local birdlife singing away up in the trees can be heard.
An expansive backyard is dominated by plenty of trees and shade, also playing host to a second paved sitting courtyard under the biggest tree of them all. There are also a series of citrus trees at the rear, as well as a paved drying courtyard with a clothesline.
Back inside, the separate minor sleeping quarters feature a light, bright and practical main family bathroom where a shower and separate bathtub help cater for everybody's personal needs. The third and fourth bedrooms at the back of the layout both have built-in robes, whilst the laundry has a walk-in linen press and extends out to the side of the property for easy access to the yard.
Tranquility and convenience surprisingly combine here, with some of the nearby amenities including The Ashby Bar & Bistro and Farmer Jack's supermarket at Ashby Village, Wanneroo Primary School, the Wanneroo Showgrounds, community sporting and social clubs, Wanneroo Central Shopping Centre, Wanneroo Secondary College, St Anthony's School and public transport. If family space and seclusion are what you seek, then look no further!
Other features include, but are not limited to;
• Entry verandah
• Wide doorways and open showers for wheelchair access.
• Character slate flooring throughout
• Solar-power panels -3kw
• Ducted and zoned reverse-cycle air-conditioning
• Ceiling fans in the nursery/5th bedroom and 2nd/3rd/4th bedrooms
• Feature skirting boards
• Security-door access to the courtyard, from the family room
• Security screens
• Gas hot-water system
• Double carport, with internal shopper's entry via the kitchen
• Main side-access gate to the backyard, via the carport
• Massive 915sqm (approx.) block with a second side-access gate to its western end
City of Wanneroo Rates: Approx $2050 per annum.
Water Corporation Rates: Approx $1093 per annum
FTTC NBN connection
Contact Dee or Xavier today for any questions or to arrange a viewing.
Dee 0438 606 997
Xavier 0429 155 516
Email: [email protected]








 View more
View more View more
View more View more
View more View more
View more
