Step inside this truly-exceptional 4 bedroom 3 bathroom family entertainer that will be sure to impress you with more than your wildest dreams.
Prepare to be captivated by the charm of coastal living here, combined with the delight of unexpected space and uncompromising quality. This deceptively-spacious abode invites you to embrace a new kind of modern lifestyle, where generous rooms and a clever design merge effortlessly with high-end fittings and fixtures throughout, beyond a modest frontage that is just as impressive as it is unassuming.
Behind the wide feature entry door of this boutique custom build lies a carpeted front study that is light, bright, and finished off by exquisite white plantation window shutters. A huge master retreat sits right away from the minor sleeping quarters and boasts a recessed ceiling, a fan, a massive walk-in wardrobe/dressing room, outdoor access to a central paved garden courtyard – for parental relaxation amidst those sensual sea breezes – and a commodious and fully-tiled ensuite bathroom, comprising of a walk-in rain/hose shower, a toilet, a stone vanity, a deep bathtub and white plantation shutters of its own.
A fully-tiled powder room features plenty of built-in storage space, whilst a carpeted theatre room – catching the eye with another recessed ceiling – can be found behind the privacy of double doors. A separate set of double doors extends the living into an enormous open-plan family, dining, and kitchen area with its own recessed ceiling, more plantation window shutters, a media recess, stylish pendant light fittings, and ample built-in storage options from every angle.
The chef's dream of a kitchen itself oozes class in the form of sleek – and thick – Corian bench tops, double sinks, a stainless-steel Bosch dishwasher, a stainless-steel range hood, and 900mm-wide stainless-steel Westinghouse gas cooktop and oven appliances. Next to the kitchen is a large laundry with under-bench storage, a generous walk-in storeroom with three full-height sliding doors, and access out to the side-drying courtyard.
The three spare bedrooms are also huge and all have full-height built-in robes, as well as space for computer desks if needed. The fourth bedroom doubles as a "guest" suite with its own ensuite-come-third bathroom, featuring a walk-in shower, a stone vanity, under-bench storage, and a toilet. The other two bedrooms are serviced by a fully-tiled main family bathroom with a walk-in rain/hose shower, a stone vanity, under-bench storage, and its own toilet.
Off the family room, sliding-stacker doors seamlessly bring the outside in, flowing out to a fabulous alfresco-entertaining area, fully enclosed by café blinds and comprising of a ceiling fan to help circulate that fresh coastal air. The backyard-lawn setting is large in size and perfect for both kids and pets, whilst a sparkling resort-style below-ground swimming pool is heated and complemented by spouting water features and relaxing poolside deck and cabana sitting areas.
Completing this amazing package is a remote-controlled double lock-up garage with a side storage area, a powered lock-up storeroom, internal shopper's entry, and direct access to the rear.
Firmly entrenched amongst other top-class homes in the sought-after "Burns Beach Estate", this immaculate single-level haven finds itself nestled within only footsteps of Burns Beach Primary School and lush local parklands, with the popular Sistas Burns Beach Café & Restaurant and the glorious surf and sand of Burns Beach itself also very much within arm's reach of your front doorstep. Just a few more minutes away, you will discover shopping and additional entertainment at Currambine Central, the sublime Iluka Plaza commercial precinct, the sprawling Iluka Sports Complex fields, bus stops, the freeway, Currambine Train Station, the magic of Mindarie Marina, the exciting Ocean Reef Boat Harbour redevelopment, world-class golf at Joondalup Resort, the Joondalup CBD, Beaumaris City Shopping Centre and other top schools – Lake Joondalup Baptist College, Beaumaris Primary School, and Prendiville Catholic College included.
This spectacular sanctuary won't just be your home – it will be your "forever home". Seize the opportunity!
Features include, but are not limited to;
• 4 bedrooms, 3 bathrooms
• Spacious and carpeted bedrooms
• Carpeted study
• Theatre room
• Massive open-plan family/dining/kitchen area
• Separate master and guest bedroom suites
• Separate minor sleeping quarters
• Separate laundry with ample storage space
• Powder room
• Large walk-in linen press
• Alfresco
• Heated swimming pool
• Poolside deck and cabana areas
• Solar-power panels
• Ducted reverse-cycle air-conditioning system with seven (7) zones and linear grills
• Security-alarm system
• Four (4) CCTV security cameras
• Kocom A/V intercom system
• Internal profiled doors
• White plantation window shutters
• Water-filtration system for the entire property
• Instantaneous gas hot water system
• Reticulation
• North-facing front artificial turf area
• Private backyard-lawn area
• Low-maintenance gardens
• Double garage with a powered lock-up storeroom and shopper's entry
• Side access
• Large 782sqm (approx.) block
• Built-in 2017 (approx.) – custom-designed by its original and current owner

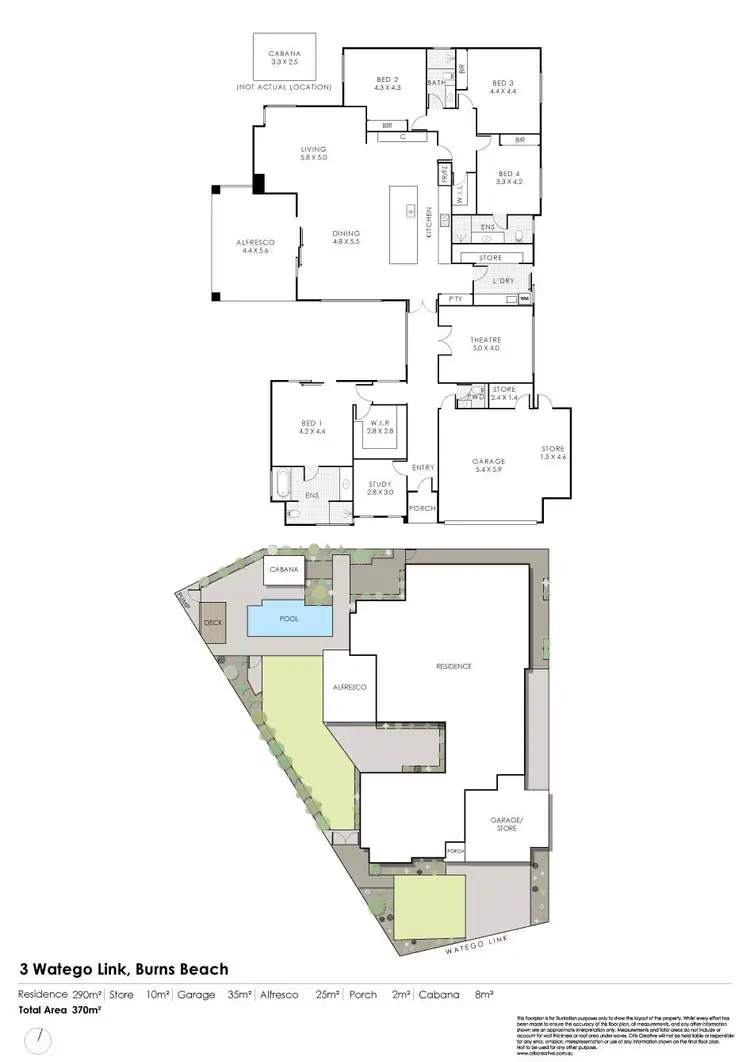
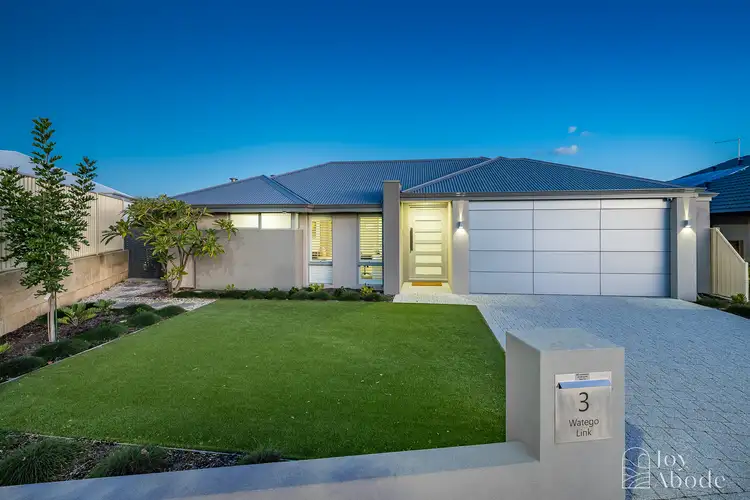
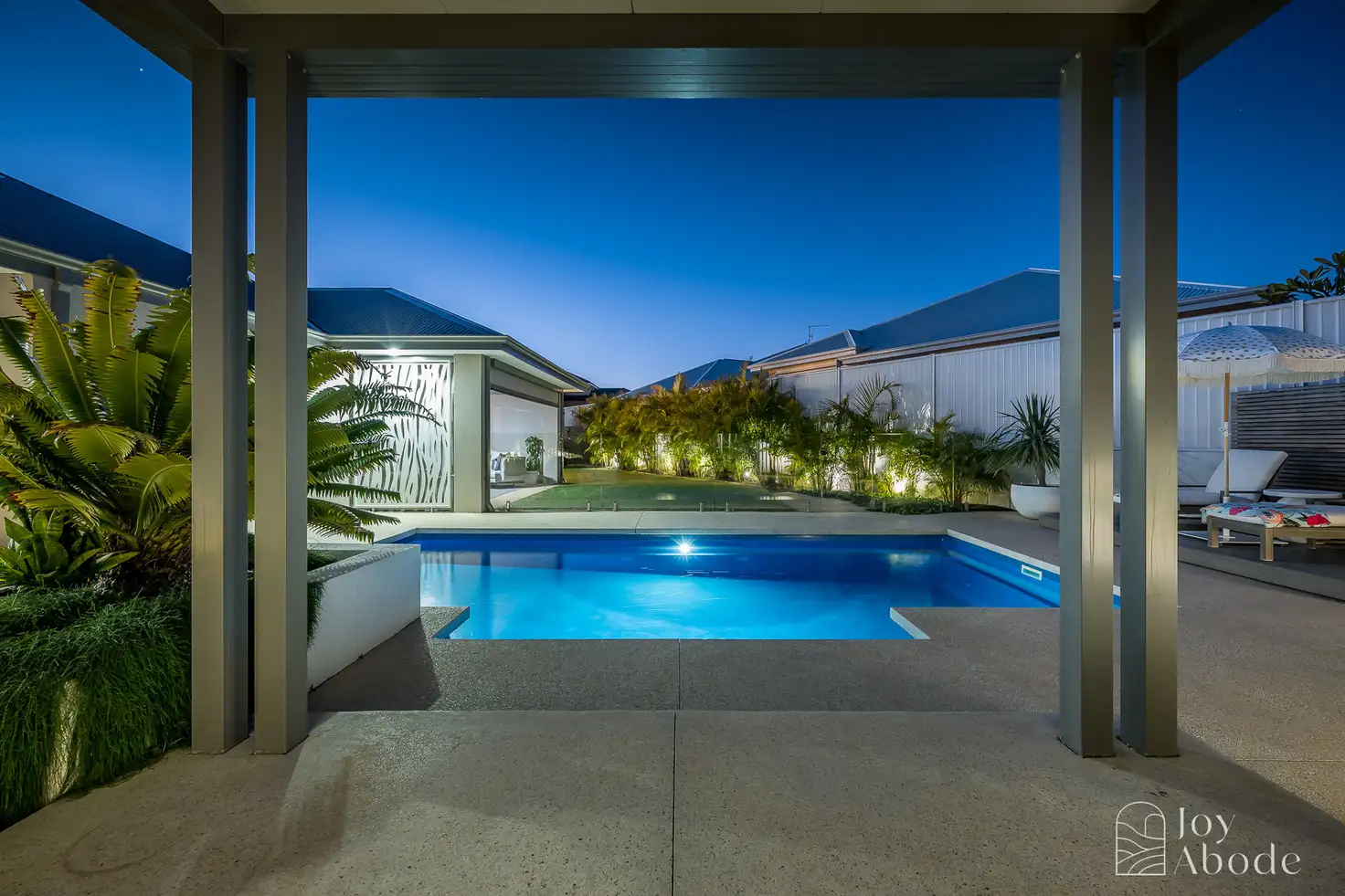


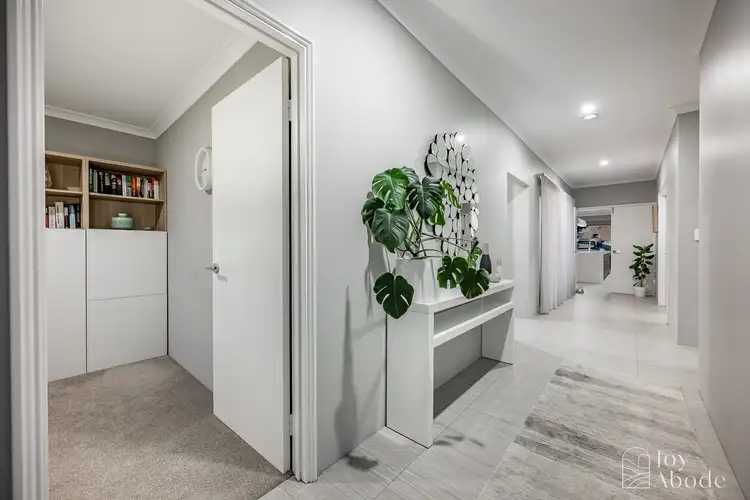
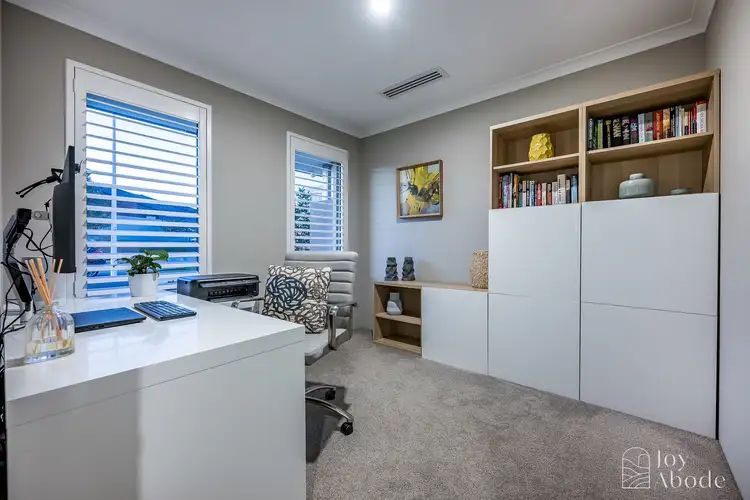
 View more
View more View more
View more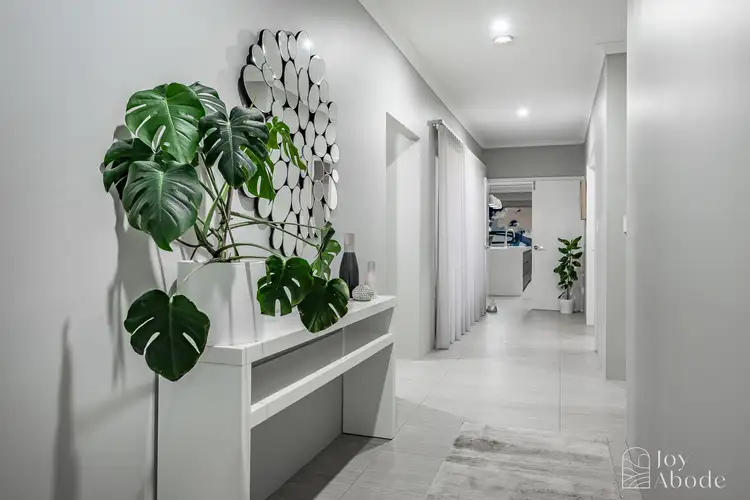 View more
View more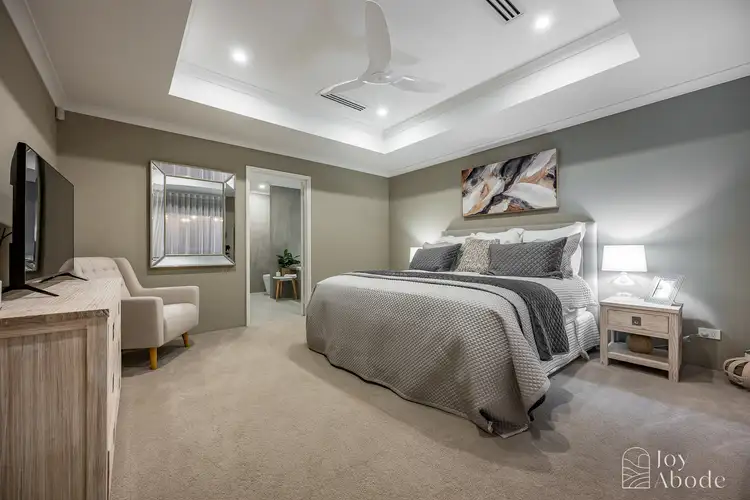 View more
View more
