Tucked away in a quiet cul-de-sac in prestigious Nicholls, this charming family home will delight, featuring light and bright, free-flowing interiors, designed for ideal family living. This is the one!
The excellent street appeal will impress from the moment you arrive. The home boasts four good sized bedrooms, a segregated master bedroom with ensuite and walk-in-robe, formal lounge room and functional modern kitchen overlooking the family room which opens to the outdoor entertaining area.
Step out from the family room to a beautiful covered outdoor entertaining area to enjoy the privacy of the easy care landscaped gardens - perfect for those who love to entertain or just relax in a quiet peaceful picturesque setting.
Three of the four bedrooms are secluded and tucked away from the living areas located at the rear of the house each with built-in robes and adjacent to the large main bathroom with separate toilet and vanity area.
The double garage has an auto door, internal access to the house and workshop space for home projects. There is also plenty of parking space out front.
Located close to Gungahlin Town Centre, local schools, Nicholls shops, urban reserves and public transport, this charming family home is perfectly located and a must to inspect.
Call Mark Johnstone on 0414 382 093 to arrange inspection or come along to our next open exhibition.
##PLEASE NOTE IF NOT SOLD PRIOR, THIS PROPERTY WILL GO TO AUCTION AT 2/14 WALES STREET, BELCONNEN ON SATURDAY, 29TH OCTOBER AT 12:00PM##
Features:
-Cul de sac location
-Segregated Master bedroom with walk in robe
-Ensuite with shower, toilet, vanity
-Bedrooms 2,3 & 4 with built in robes
-Open plan kitchen with gas cooktop & electric oven
-Sunny family room overlooking outdoor entertaining area
-Separate living room/lounge
-Reverse cycle air-conditioning in family room & Master bedroom
-Ducted gas heating
-Bathroom with bath, separate toilet & vanity area
-Gas Hot Water
-Private, secure easy care gardens
-Large covered outdoor entertaining area
-Double garage with internal access & auto door
-Building Report description "Above Average"
-Energy Efficiency Rating of 5
-Living space 149.27m2 approx
-Garage 34.63m2
-Rates $2,085
-Land tax $$2,654
-Block size 422m2
-UV $405,000
Disclaimer: All information regarding this property is from sources we believe to be accurate, however we cannot guarantee its accuracy. Interested persons should make and rely on their own enquiries in relation to inclusions, figures, measurements, dimensions, layout, furniture and descriptions.
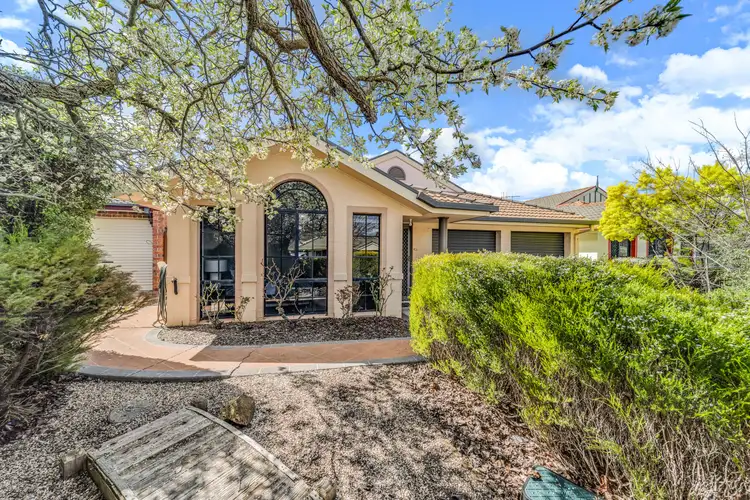

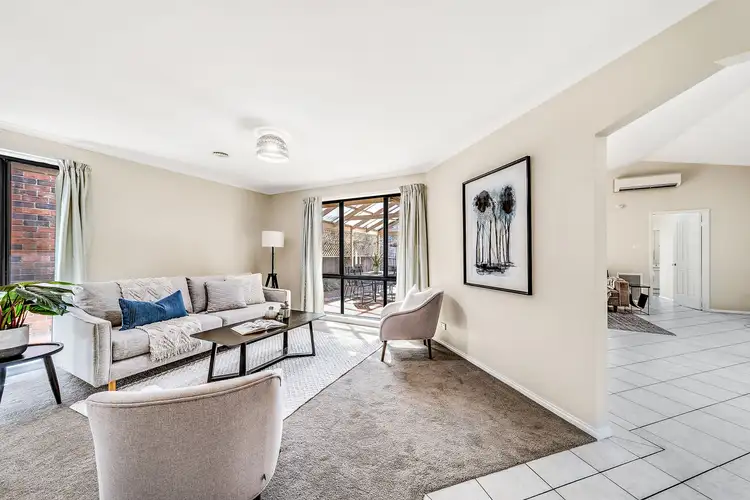



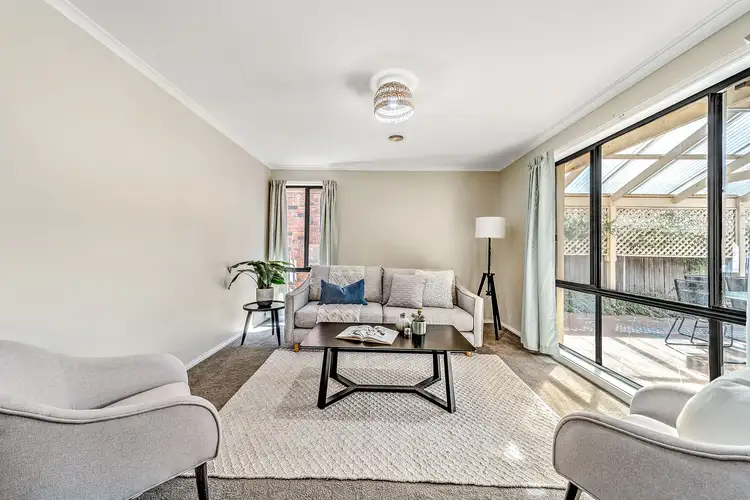
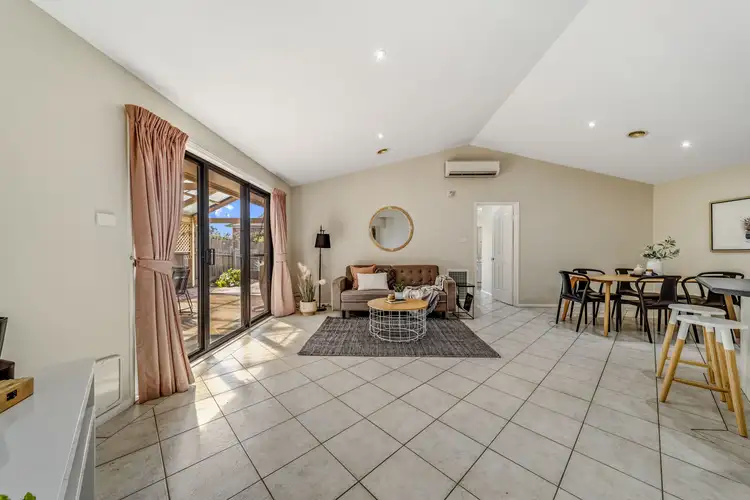
 View more
View more View more
View more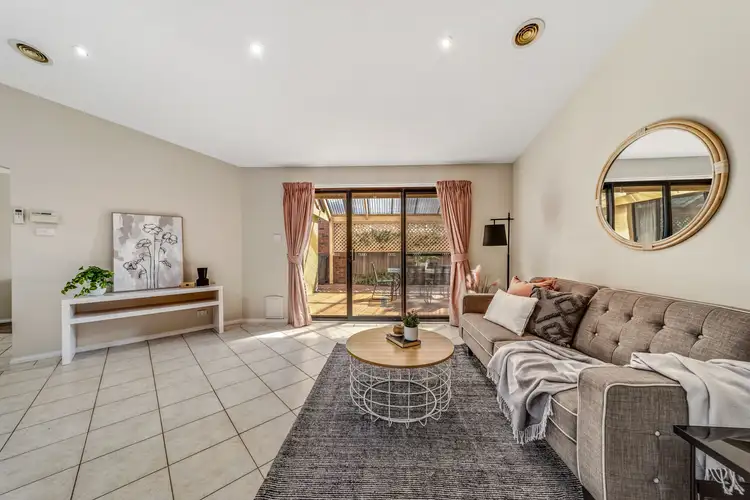 View more
View more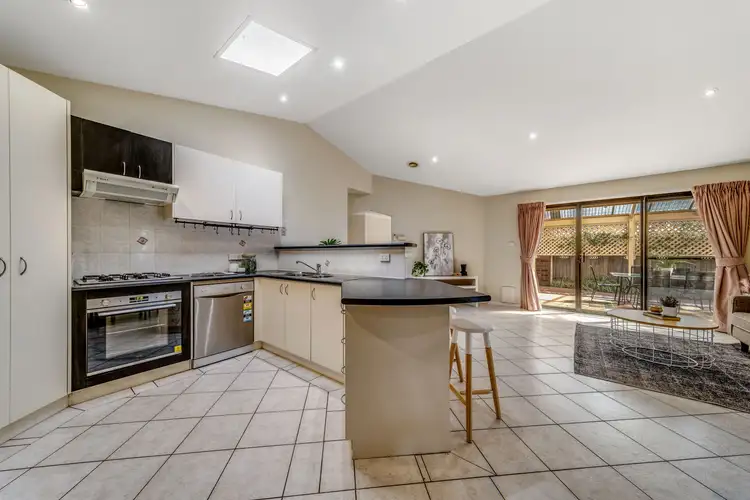 View more
View more
