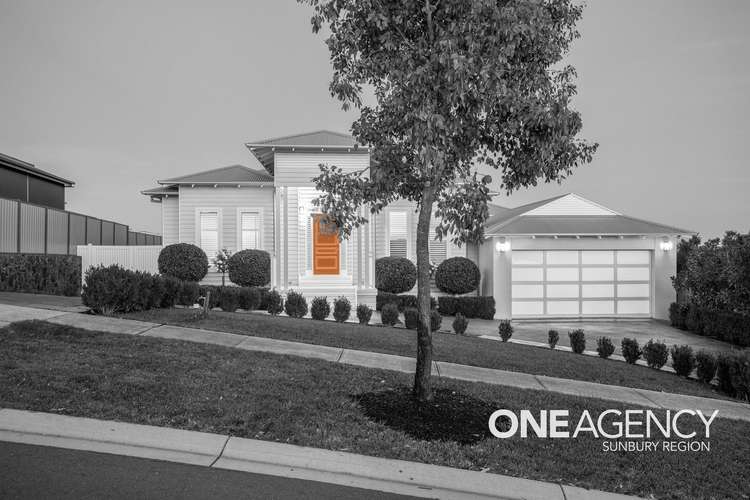$1,690,000-$1,790,000
5 Bed • 3 Bath • 4 Car • 1593m²
New








3 Wellington Mews, Sunbury VIC 3429
$1,690,000-$1,790,000
Home loan calculator
The monthly estimated repayment is calculated based on:
Listed display price: the price that the agent(s) want displayed on their listed property. If a range, the lowest value will be ultised
Suburb median listed price: the middle value of listed prices for all listings currently for sale in that same suburb
National median listed price: the middle value of listed prices for all listings currently for sale nationally
Note: The median price is just a guide and may not reflect the value of this property.
What's around Wellington Mews
House description
“An indulgent expression of architectural luxury!”
ONE of the finest homes in Jacksons Hill, this Hamptons inspired handcrafted residence on a level block is a true masterpiece designed to incorporate all aspects of modern living and maximise sweeping views of the Melbourne CBD. Flaunting vast, light-filled living spaces, sumptuous outdoor entertaining and magical landscape views, it embraces lifestyle excellence on a commanding 1593 m2 (approx.) moments from parkland, cafes and shops.
The interior showcases the latest in interior styling combined with the modern versatility of a large family home. The master suite occupies 25sqm with the addition of the walk-through robe (10sqm) and features dual vanities and a shower with dual water heads. The remaining oversized bedrooms feature full length wardrobes.
Spacious, open and jam packed with top-of-the-line appliances the open plan heart of the home incorporates a chef’s kitchen with 2-tone soft close cabinetry an abundance of high-quality features including 80mm engineered stone bench-tops, blind walk in pantry, 900mm freestanding cooktop, freestanding breakfast bar and pendant lighting.
Private light filled living areas create a sanctuary of seclusion in both the central lounge and private theatre room. Outside is an entertainer’s delight offering a private undercover alfresco with low maintenance established gardens and a backdrop of the Melbourne skyline.
The positioning of the powder room and laundry with direct access from the garage is an understated feature of the floor plan. Multiple storage options flow throughout the home with a walk-in linen cupboard supported by additional double linen cupboards in the large laundry.
An extensive list of features include:
• Wainscotting panels
• 3 metre ceilings
• Engineered flooring.
• Decorative cornices and architraves
• Double glazed windows
• Two tone cabinetry 80mm stone island bench top
• Blind walk in Butlers Pantry
• Floor to ceiling tiles in wet areas
• Large laundry with double cupboards
• Plantation shutters
• Wood heater
• Walk in linen closet
• Master bedroom with full ensuite, rain head shower and double vanities
• Double insulation in the roof including blanket lining and bats
• Triple zoned reverse cycle air conditioning and 6-star gas heating
• Exposed concrete driveway.
• Soundcheck plaster and insulation in theatre room and exterior walls
• 3-phase power
• Four Car Garage with remote
• Rear access
• Tank to toilets retention system
• Reticulating instantaneous hot water system
• House alarm with intercom
• 6-star energy rating
• 90m² cellar
• Industrial 200mm thick side driveway
Exceptional in every way this home is a beacon in the Jacksons Hill area and will attract a diverse range of buyers.
For more information on this exceptional Jacksons Hill home call Adrian on 0402 168 535 or Tristan on 0431 708 458, or text '3Wellington' to 0488 884 530 to receive an instant and detailed property brochure including section 32.
Property features
Air Conditioning
Alarm System
Broadband
Built-in Robes
Deck
Dishwasher
Ducted Cooling
Ducted Heating
Floorboards
Fully Fenced
Outdoor Entertaining
Remote Garage
Rumpus Room
Toilets: 3
Water Tank
Land details
Documents
Property video
Can't inspect the property in person? See what's inside in the video tour.
What's around Wellington Mews
Inspection times
 View more
View more View more
View more View more
View more View more
View moreContact the real estate agent

Adrian Sacco
One Agency - Sunbury Region
Send an enquiry

Nearby schools in and around Sunbury, VIC
Top reviews by locals of Sunbury, VIC 3429
Discover what it's like to live in Sunbury before you inspect or move.
Discussions in Sunbury, VIC
Wondering what the latest hot topics are in Sunbury, Victoria?
Similar Houses for sale in Sunbury, VIC 3429
Properties for sale in nearby suburbs
- 5
- 3
- 4
- 1593m²