Commanding a 559m2 hill top position in one of Balmoral's most coveted locations is this stunning, architect designed tri-level residence, enjoying outstanding city and suburban views.
From the exterior, the property is immediately captivating and the use of beautiful timber and stone lend a natural aesthetic.
InForm Building Group has delivered a luxurious and sophisticated home with a first class level of finish, yet it is also practical and unpretentious.
Drive into the four-car garage and a lift awaits to help transport luggage or groceries to every level of the home.
There is a huge media room on this level, complete with projector screen, a stylish powder room and wine storage. Dover antique limestone flooring is both cool and striking.
The next level is the main guest entry to the home and a soaring void punctuated by designer pendant lights creates a memorable welcome. This is the home's informal entertaining zone and you will find a large living area with timber sliders opening to the covered terrace, fully tiled swimming pool and landscaped garden.
A marble clad integrated BBQ ensures entertaining here is easy.
There are four bedrooms on this level and all are generously proportioned. One of the bedrooms has extensive walk-through robe and study area and an ensuite bathroom that would be ideal for a nanny or guests.
The other bedrooms share the main bathroom, which has a stunning, freestanding bathtub and separate powder room. All of the bathrooms are finished to the highest standard with quality fixtures.
Blackbutt stairs continue to the upper level, where you will find inviting, open plan living looking out to sweeping views. The kitchen is truly sublime, with an abundance of timber cabinetry and a Pietra Grey marble island bench anchoring the space.
The kitchen includes a suite of Miele appliances, including double ovens, steam oven, convection microwave and induction cook top. The butler's pantry is perfect for storage and meal preparation, however it has been cleverly designed to ensure this area is also social.
Adjoining the kitchen is the living and dining, with a fireplace and timber sliders opening to the front verandah, which offers the ideal vantage point to enjoy the outlook and wonderful bay breezes.
There is a powder room for guests and a well-appointed home office, with a wall of shelving - particular attention has been paid to the exquisite cabinetry throughout the home and there is a place for everything.
Completing this level is the grandly proportioned Master suite, which has an expansive walk-through dressing room and indulgent ensuite, with double showers and a freestanding bath.
The icing on the cake is a show stopping roof top terrace - an exciting entertainment space with jaw dropping views over Brisbane.
The list of inclusions in this property is long and impressive.
It is fully smart wired, with a CCTV security system, Philips Dynalite lighting system, zoned a/c throughout, 6-zone Sonos sound system, ducted vacuum and irrigated gardens.
The location is highly desirable, close to the cafes, shops and lifestyle precinct of Oxford Street, numerous parks and a short stroll to Bulimba State School and St Peter and Pauls. The elevation and aspect ensures it always captures cooling breezes.
Only upon inspection can you truly appreciate this remarkable home - properties of this calibre and in locations such as this are rare.
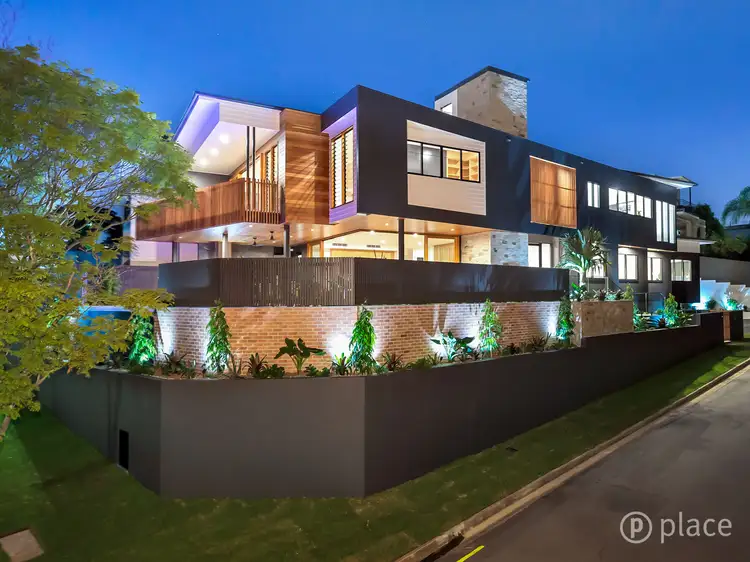
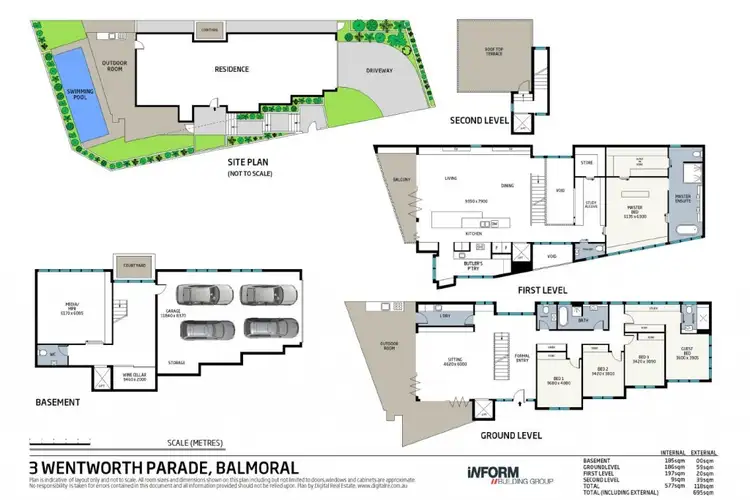
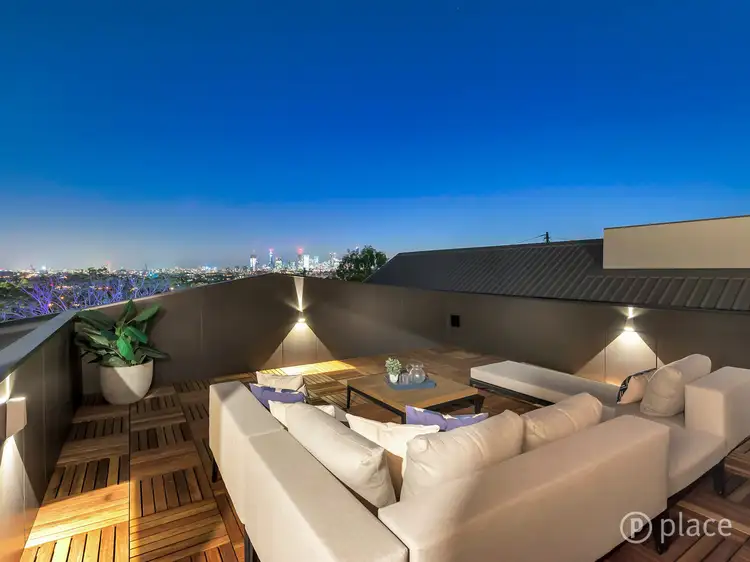
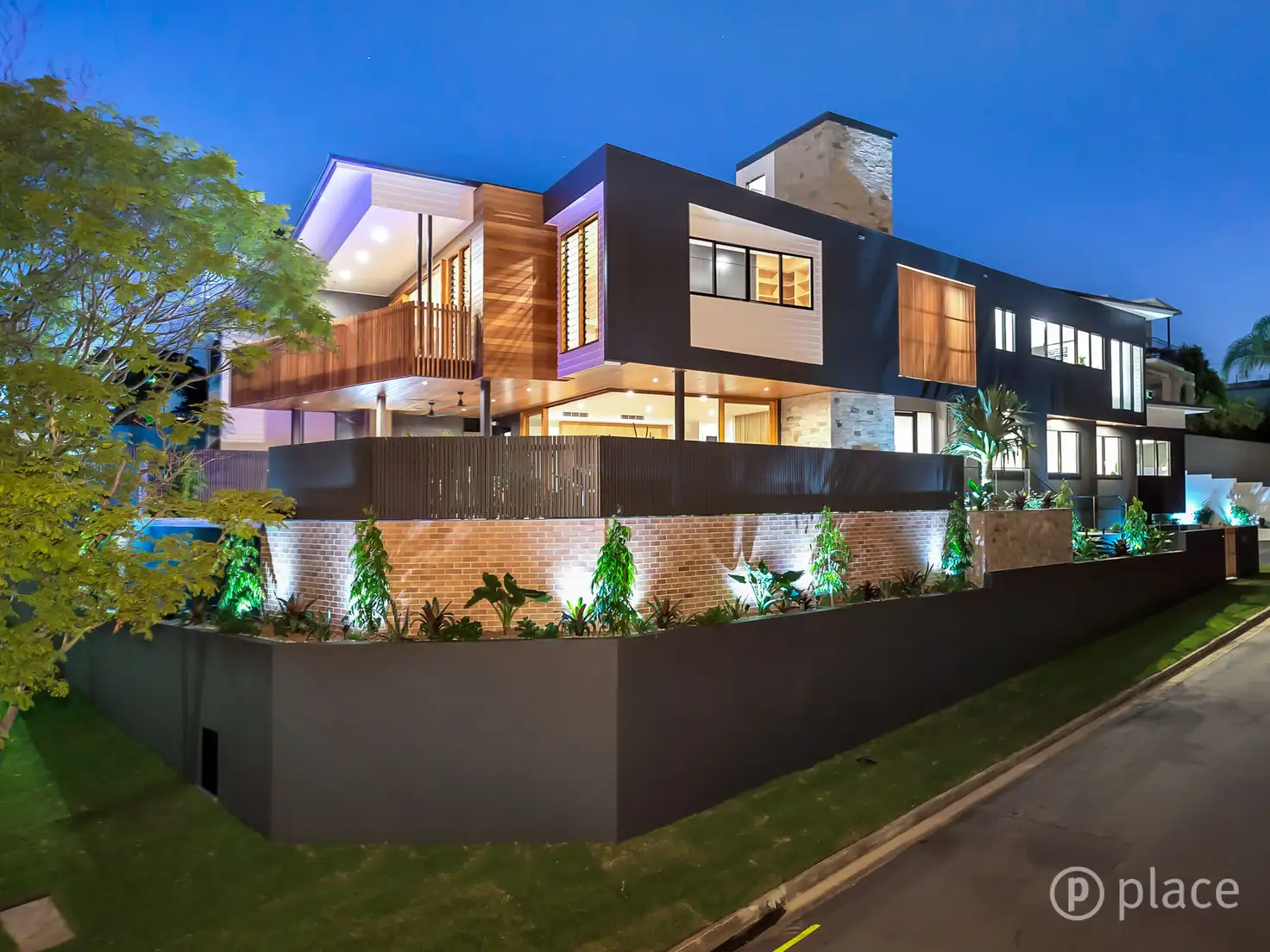


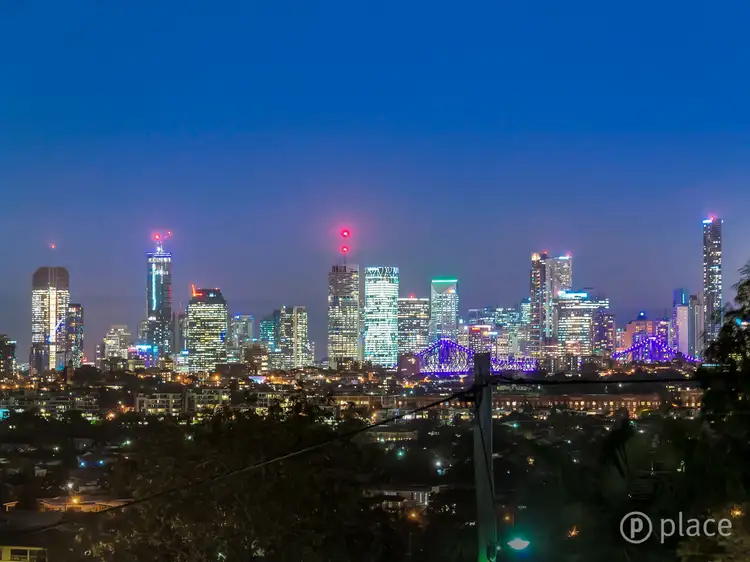
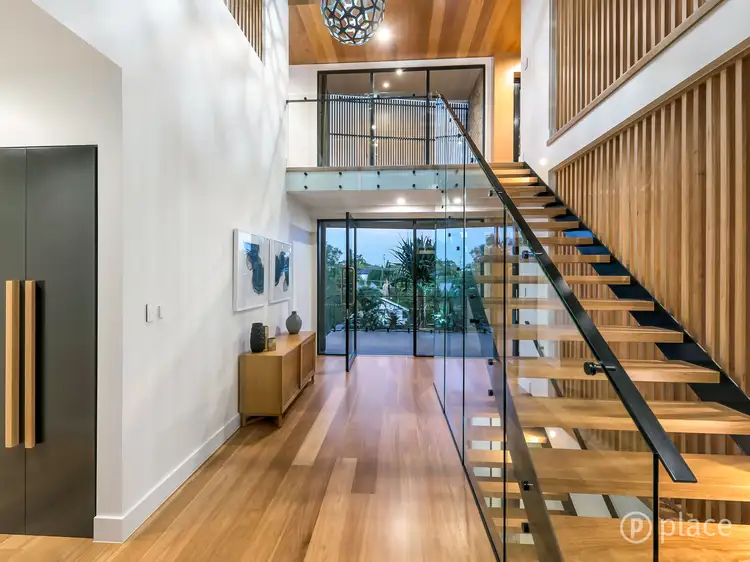
 View more
View more View more
View more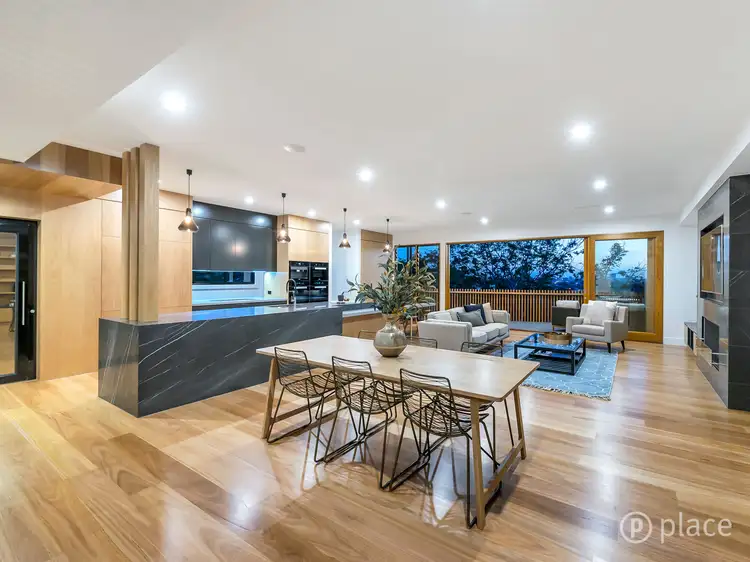 View more
View more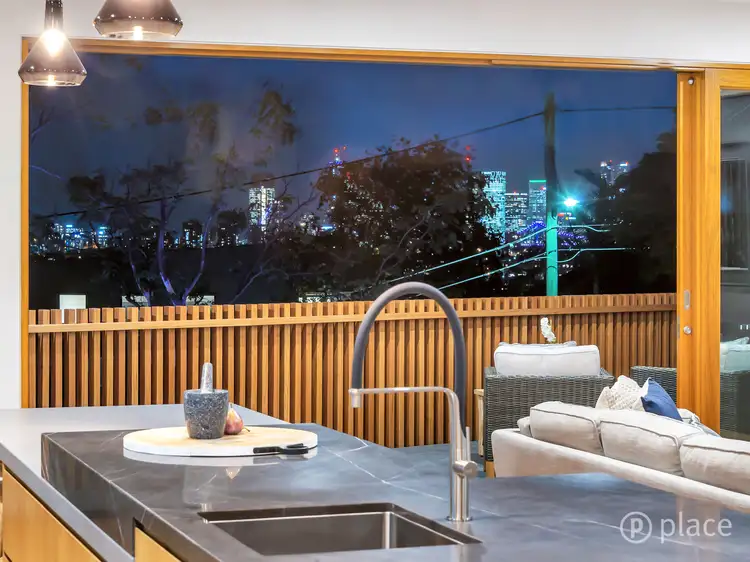 View more
View more
