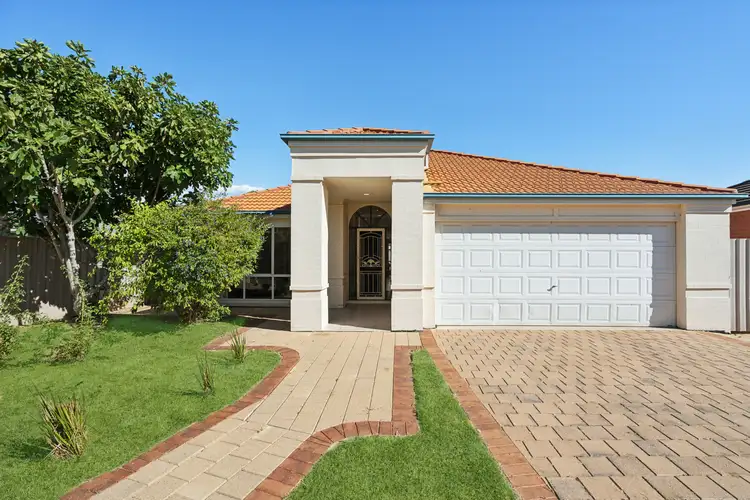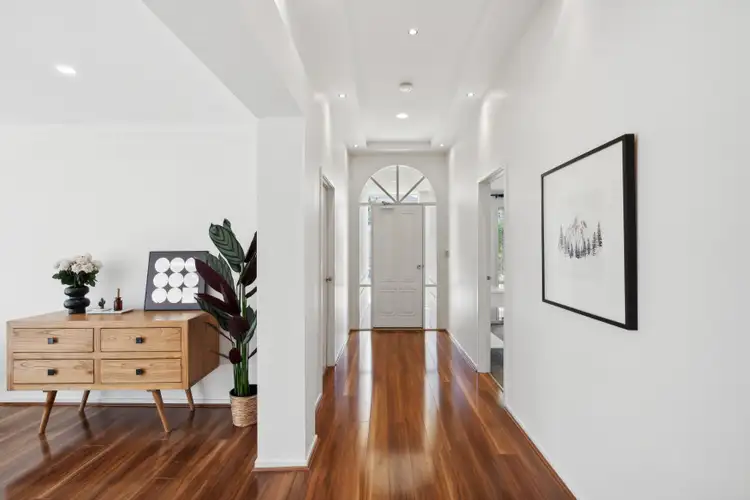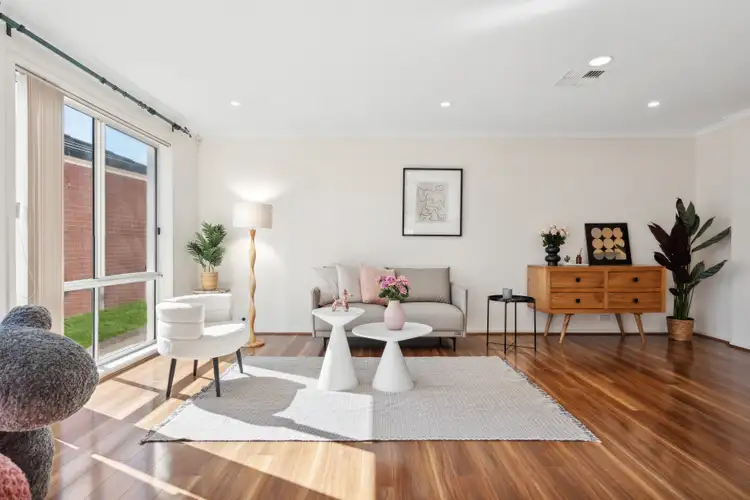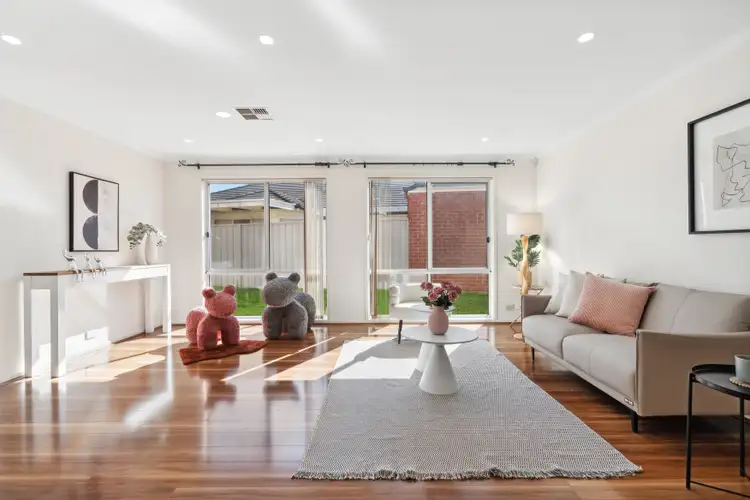Indulge in tranquility within this delightful three-bedroom, two-bathroom residence tucked away in a serene neighborhood exuding peacefulness.
As you step through the front entrance, a welcoming lounge area awaits, seamlessly transitioning into a dining space, adorned with exquisite polished floorboards. Journey onward to the expansive open-plan family, meals, and kitchen area, complemented by ducted air conditioning ensuring optimal comfort throughout.
The kitchen stands as the heart of the home, showcasing a generous breakfast bar, ideal for casual dining and social gatherings. Boasting modern conveniences such as gas cook-top, oven and dishwasher, built-in pantry, and ample storage, it is a culinary haven for any home chef.
Retreat to the master bedroom, featuring a walk-in robe and an ensuite for ultimate privacy and relaxation. The second and third bedrooms offer built-in robes for added convenience. The main bathroom provides a tranquil escape with a dedicated vanity area, shower, bathtub, and separate toilet, accompanied by a practical laundry room complete with linen storage.
The sliding door in the living area lead you to the outdoor entertainment area, where cherished memories await. Explore the expansive paved Vergola, creating an ideal setting for year-round gatherings. The meticulously landscaped garden adds a touch of natural beauty to your surroundings.
Convenience meets practicality with a double garage with a side access to the yard, extra driveway parking accommodating up to four vehicles off-street.
Embrace the joys of living amidst nature, with Harry Weirda Reserve and Roy Amer Reserve just a short stroll away. Gilles Plains Shopping Centre and Northgate Shopping Centre provide retail therapy mere minutes from your doorstep, while the Paradise Interchange ensures seamless connectivity to the broader city. Make this haven your home, where every detail speaks of comfort and a life well-lived.
Council Rate: $1508.5 pa
Emergency Levy: TBC
Property Features:
• High ceiling throughout entrance
• Three-bedroom and two-bathroom home
• The master bedroom has a walk-in robe and private ensuite
• The second and third bedrooms have built-in wardrobes
• General sized lounge room with polished floorboards
• Combined open plan family, meals and kitchen area with polished floorboards
• The open kitchen has dishwasher, oven, gas cook-top, breakfast bar, built-in pantry, and abundant storage
• Ducted air conditioning
• Tidy and landscaped back garden with low maintenance
• Double garage with side access to the yard
• Extra parking for a further two vehicles in the driveway
All information provided has been obtained from sources we believe to be accurate, however, we cannot guarantee the information is accurate and we accept no liability for any errors or omissions (including but not limited to a property's land size, floor plans and size, building age and condition). Interested parties should make their own inquiries and obtain their own legal advice.
Harcourts Prohomes | RLA292426








 View more
View more View more
View more View more
View more View more
View more
