PRICE GUIDE: Offers From High $600,000's
Classically built, this outstanding family home is just perfect for the large family, who loves to entertain family & friends in style.
Offering 4 spacious bedrooms, 2 modern and fresh bathrooms, a huge open plan living area, a fabulous alfresco entertaining area that features a huge deck that is primed & ready for all the upcoming Summer afternoon BBQs.
Outdoor space is a real feature here at 3 Whiston Crescent, as this generous 565m² block allows for a large grassed front yard, side access through the garage, plus additional space for the parking of boats, caravans or trailers.
Inside, this gorgeous home features a generous entrance hall offering stunning timber floors, a master suite that is located to the right of the entrance, and a large formal lounge and dining on the left. The master bedroom suite comes complete with walk in storage and a nicely appointed ensuite, whilst the large lounge features oversize front windows, a warm carpeted floor and the convenience of direct access through to the kitchen.
Entering the home further, you come across the extensive main living area, where you will spend most of your family time. Offering an open plan family living, dining & games area, that is complimented by the sliding glass doors to the outside, therefore extending your living and entertaining capabilities even further. It really does flow seamlessly out to the rear yard.
The large rear games room, can also even be blocked off from the family area to create a completely separate area if you so choose.
Like all quality homes, at the heart lies the stunning kitchen. Offering the ability to easily serve all of the key eating areas, it is extremely well appointed, and set off by the large benchtops, breakfast bar, double basins, dishwasher and an integrated pantry, all wrapped in stunning cabinetry that highlight the top quality appliances. Plus it has a very handy shoppers entrance from the garage.
The remainder of this elegant home is made up of three more light, bright & spacious minor bedrooms, all with carpeted flooring and storage, a spacious main family bathroom that features a separate bath tub & shower, and of course the second toilet, which is separate off of the hallway. The rear of the home also comes complete with built in storage space and good sized laundry.
Outside and you will find more then enough space to be able to entertain in style. The freestanding decked gazebo is a huge highlight, and really is perfect for hosting family lunches, or stylish parties, while being well protected from the elements.
The established gardens around the property, more or less look after themselves, and contribute to a tranquil private setting.
The double garage has a remote controlled door, along with access right through to the rear of the property, making it easy to move items from the front to the rear, along with offering large amounts of storage opportunities for that boat, caravan or work truck.
So with all this space, and all of these fabulous offerings available right here in the one amazing property, why not make it yours by calling Glenn to organise yourself a viewing!
Features include but are not limited to:
– 4 Generous Bedrooms
– 2 Bathrooms
– Stunning Well Equipped Kitchen
– High Quality Kitchen Appliances
– Reverse Cycle Split Systems
– Large Gazebo with Raised Deck
– Plenty of Front Lawn for Play
– Gas Hot Water System
– Stunning Flooring Throughout
– Reticulation
– Side Access & Storage
– Quality Outside Lighting Front & Back
Property Details;
– Built 1994
– Double Brick
– Tiled Roof
– Home Size: 148m² + Alfresco + Huge Garage
– Block Size: 565m²
– Frontage: 33.5m
Disclaimer: Whilst every care has been taken in the preparation of this advertisement, Prestige Property Perth cannot guarantee its complete and utter accuracy. The information is provided for general information purposes only. As a result, no warranty or representation is made as to its accuracy, and all interested parties should not place full reliance upon it, and should therefore make their own independent enquiries.
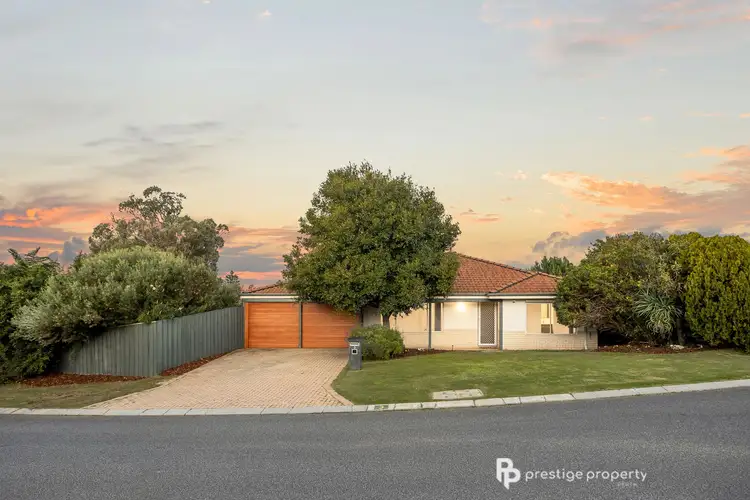

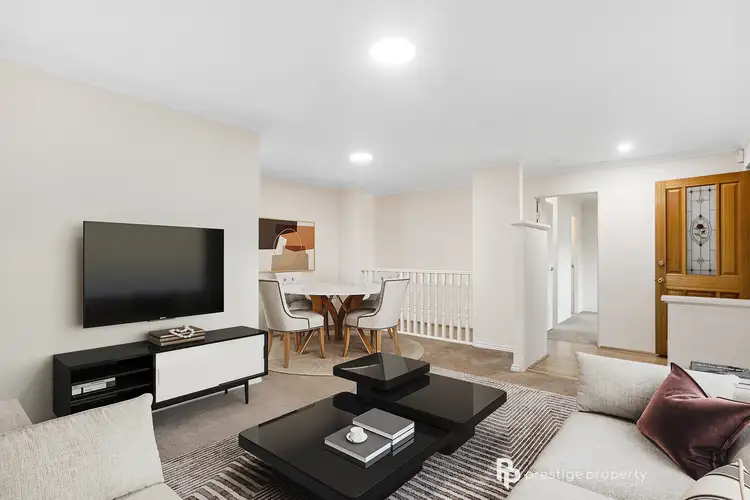
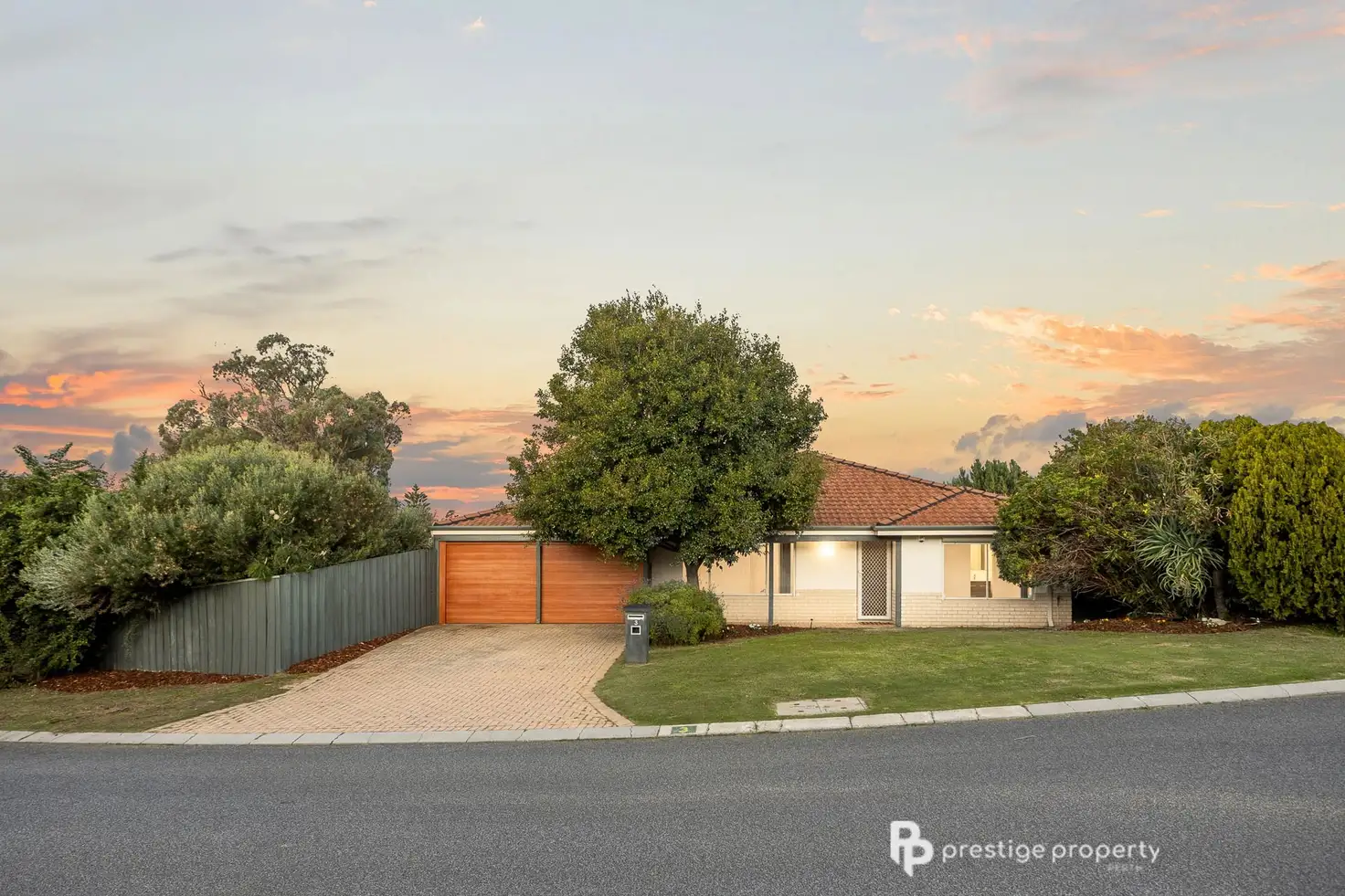


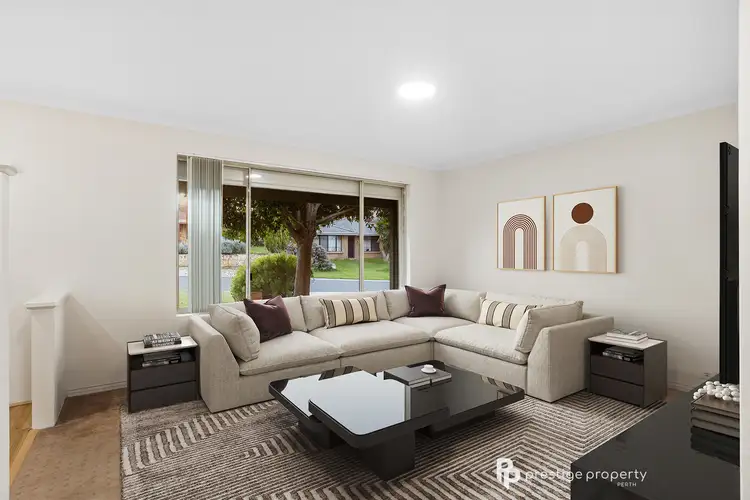
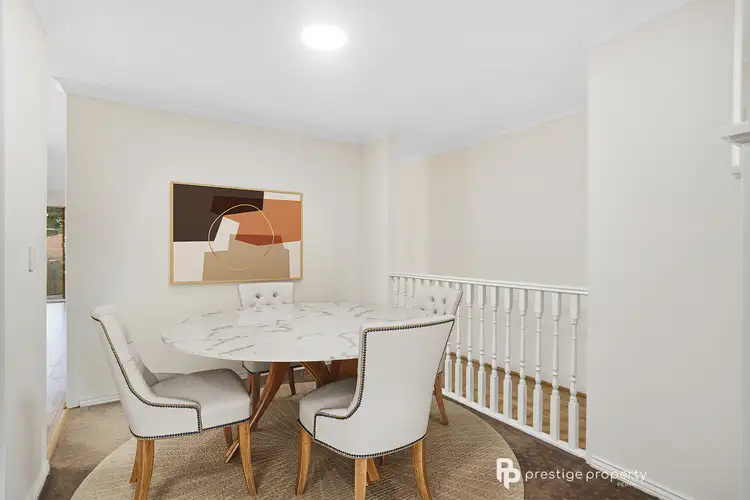
 View more
View more View more
View more View more
View more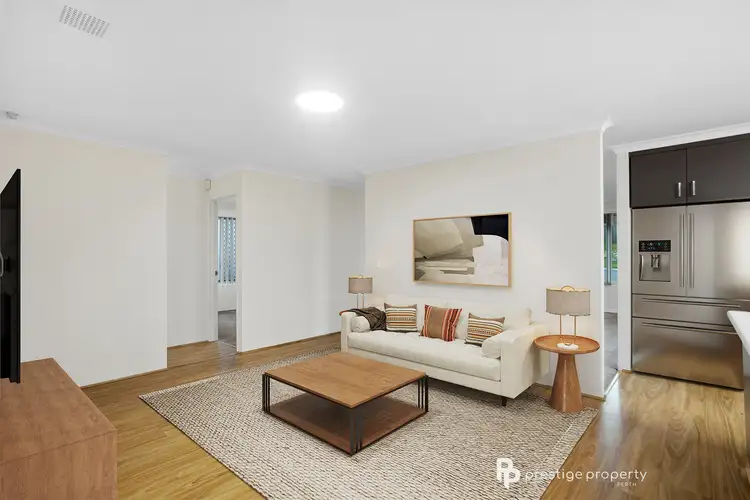 View more
View more
