MULTIPLE OFFERS RECEIVED FOR THIS MAGNIFICENT PROPERTY
LOVE AT FIRST SIGHT!
Your every sense will be delighted as you walk through this luxurious, fully renovated Kingsley home. Thoughtful architecture with recent modern renovations are evident within every element of this home both inside & out. This is definitely a home like no other & will suit the most discerning of buyers.
FEATURES INCLUDE:
• King size master bedroom with WIR, fully renovated en-suite PLUS a bonus room to be used either as a nursery or create a HUGE WIR, the choice is yours! Refer to attached plan
• Minor bedrooms double size – 2,3,4 with BIR’s & ceiling fans
• Fully renovated family bathroom in neutral tones, wall hung, stone top vanity with overhead mirrored cabinets, separate toilet
• High spec, designer kitchen that is sure to impress with plumbed in double fridge recess, Bosch steam oven & conventional oven, Induction cook top, rangehood, Fisher Paykel dishwasher, stunning Caesar stone, waterfall benchtops with recessed double sink, glass splashback, big pantry, storage is abundant with soft close draws. Convenient ‘shoppers’ entrance from garage directly into kitchen.
• ENORMOUS open plan kitchen/dining & living room – absolutely stunning space & definitely the heart of this home! With easy-care floorboards, an abundance of natural light flowing through plentiful windows & doors whilst seamlessly integrating with the resort style pool and alfresco – you can’t help but be impressed!
• Formal lounge/theatre room with plush carpet – a lovely, serene space
• Study with long built in desk with room for up to 4 chairs
• Laundry fully renovated with Caesar stone bench tops, glass splashbacks, half doubles as a butler pantry
• Alarm, security screens & doors, security shutters, sensor lights outdoors
• Ducted evap air-conditioning throughout, gas bayonet, NBN
• HWS instantaneous
ALFRESCO & OUTDOOR SPACE
Indulgence at its best! This beautiful space was created by the current owners in Dec 2022. They wanted an all-year-round usable space which has definitely been achieved!
• Alfresco - entertaining made easy with the extra-large alfresco, with gabled roof & stunning honed aggregate concrete flooring, there’s even lawn for your favourite pooch
• Pool - Installed Dec 2022 this stunning 7.5m pool will give you hours of fun. With Sunline inground blanket box, beautiful honed aggregate pool surround, seamless glass fencing, with extra space for outdoor furniture
• Remote control garage with paved driveway
• Easy care mature garden & lawn with reticulation
• Large 689m2 block, Built 1987
• Just minutes walk to Halidon Primary School & Moolanda Park
• In the highly popular Woodvale High School catchment
Water Rates: $1,335.49 year 2022/23
Council Rates: $2,350 approx
There’s nothing to do but move straight on in – I’m sure you’ll fall in love at first sight!
If you would like more information on this property or if you would like your own confidential MARKET APPRAISAL, please contact Jill Groves on 0408 765 240 or email [email protected]
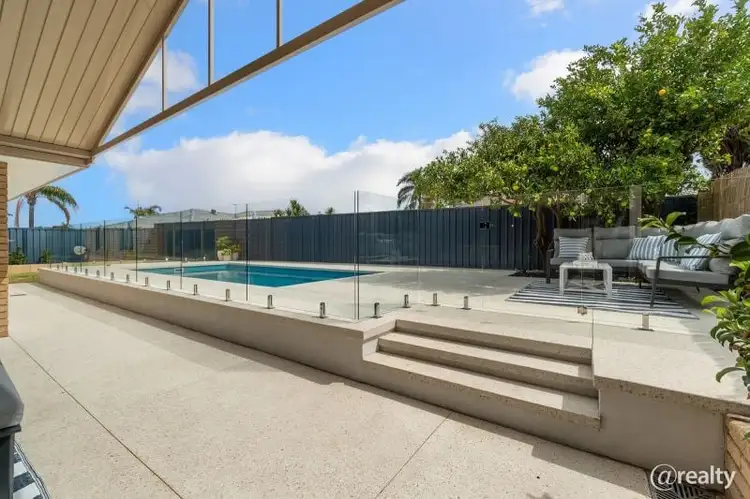
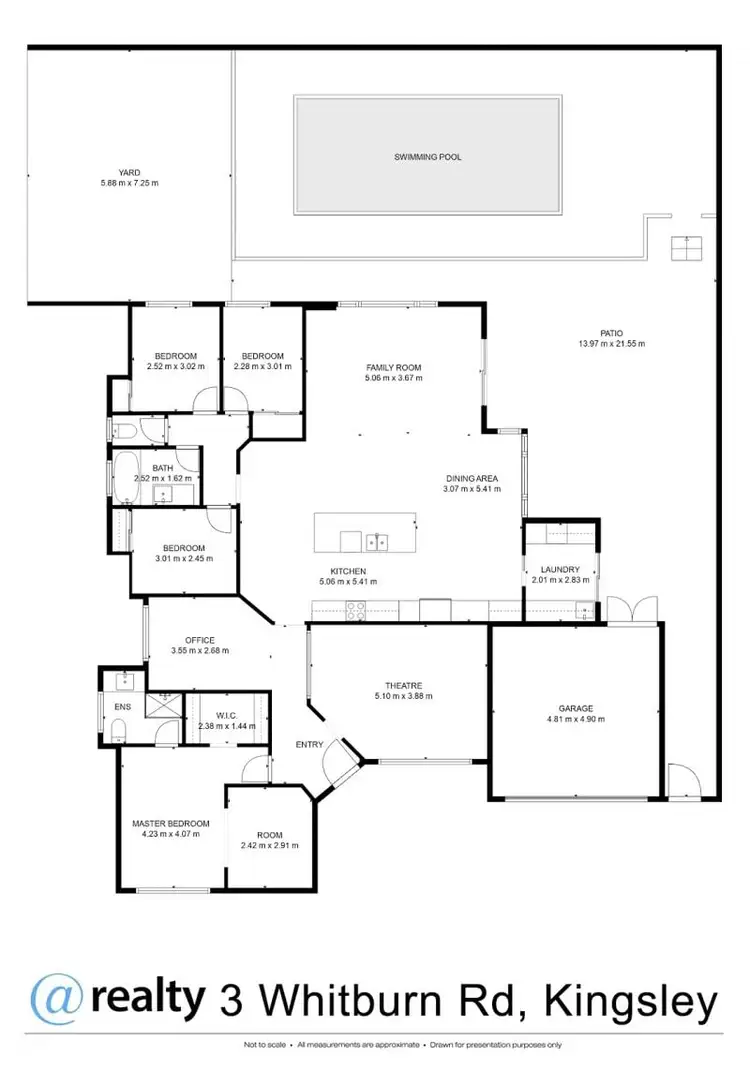
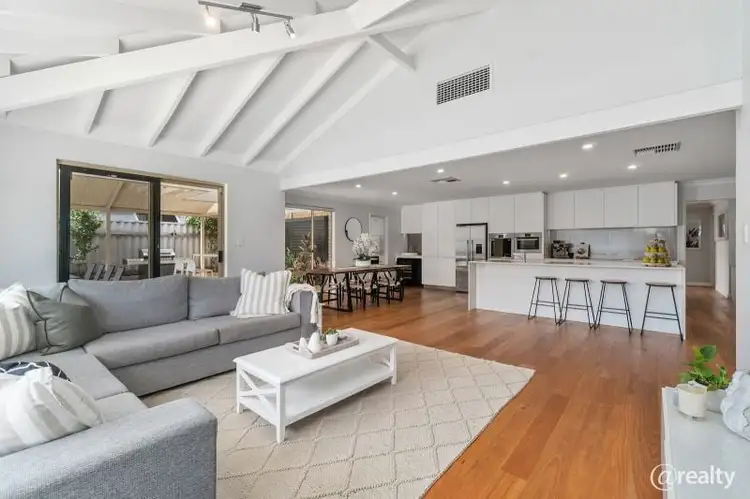
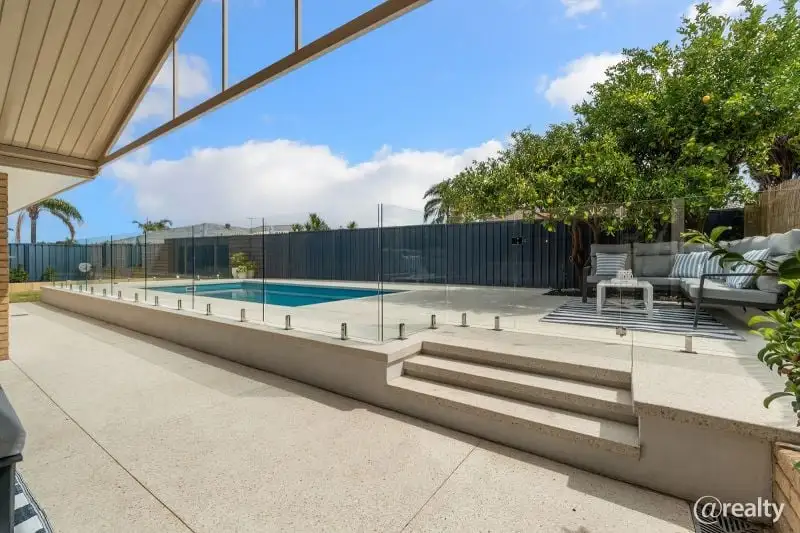


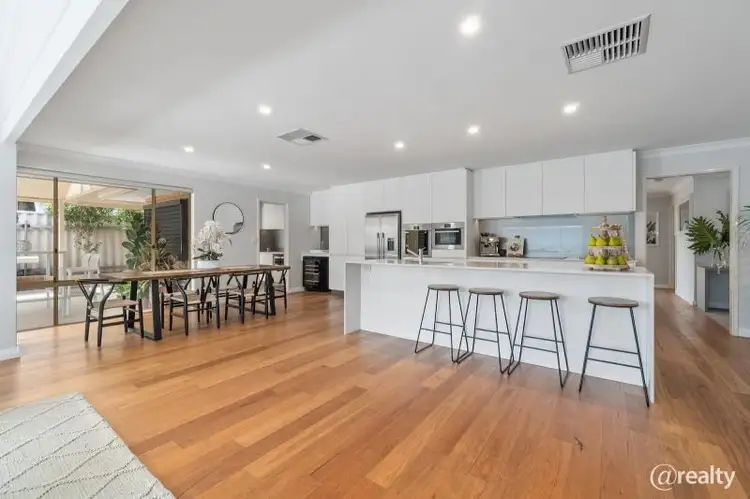
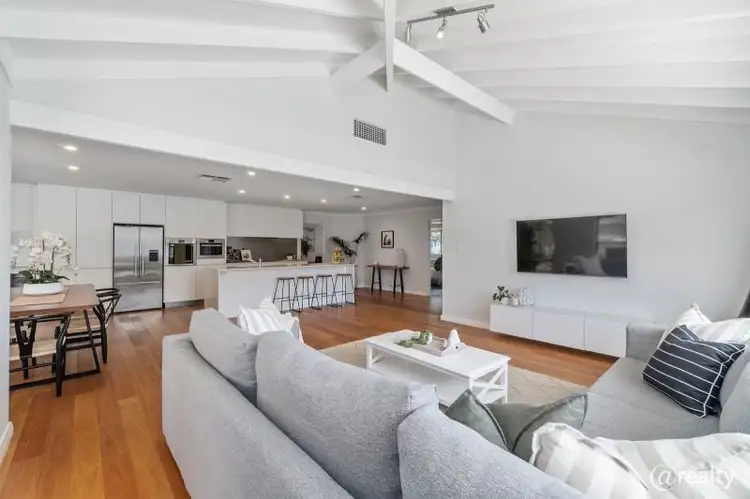
 View more
View more View more
View more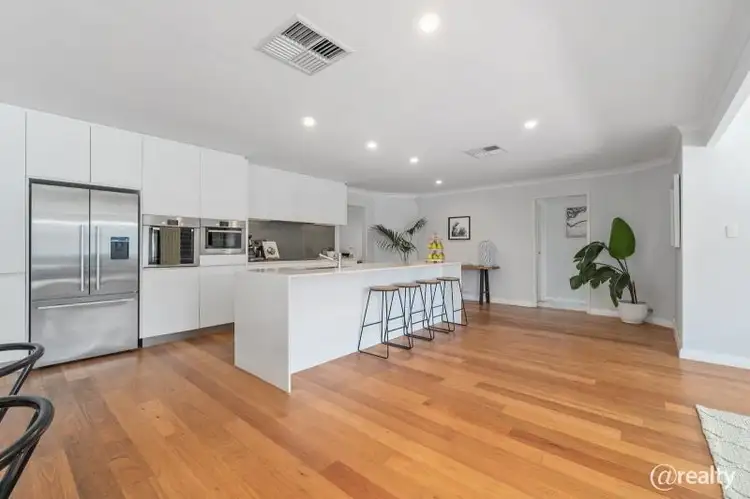 View more
View more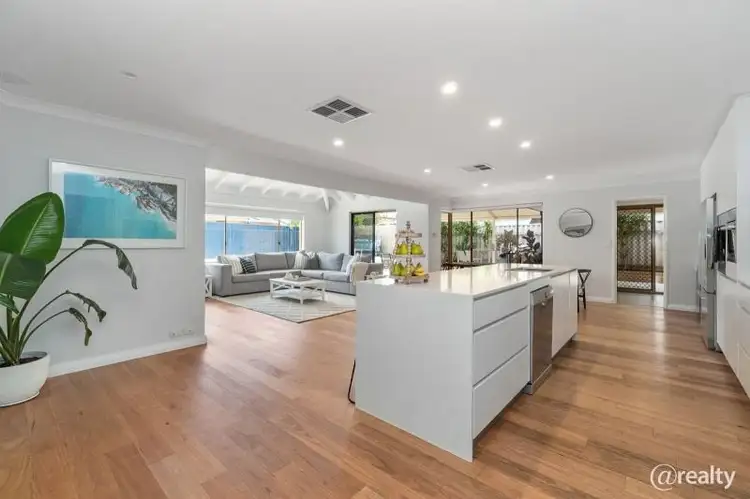 View more
View more
