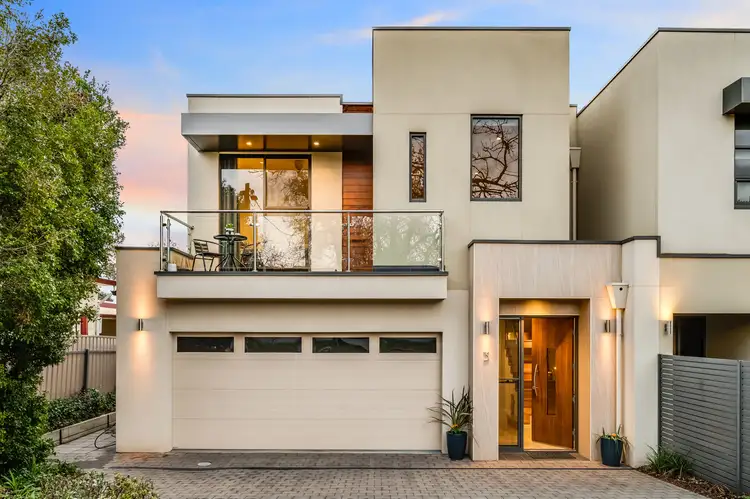Breath taking luxury, beautiful styling and a host of thoughtful living spaces make up this absolute suburban stunner superbly positioned on a picturesque tree-lined street that'll have you mesmerised from the moment you walk in.
Packed with high-end finishes from top to bottom, 3 William Street is the perfect blend of modern versatile living meticulously laid out to combine functional family appeal with enviable sophistication and elegance.
Featuring a free-flowing ground floor of gorgeous marbled tiling and ambient LED downlights, central open-plan kitchen, dining and living spilling with natural light, and stylish all-weather alfresco overlooking a sunbathed courtyard - this home will have you entertaining year-round from cosy nights cooking for the kids, vino-inspired decadent dinners with friends, to sunny weekend barbeques with the extended family.
The designer kitchen is loaded with features, starting with long stone bench tops and endless soft-closing cabinetry, in-wall oven and microwave, integrated dishwasher, sleek electric cook top and generous butler's pantry as well.
A dedicated cinema room and adjacent inspiring home office offer excellent additions to the ground floor, capped off by none other than the privately placed master bedroom which sees its very own alfresco, huge walk-through robe and chic en suite.
Upstairs, you'll find a soft-carpeted second living area making for an ideal teenagers' retreat as well as 3 spacious bedrooms, all with walk in wardrobes, and a deluxe main bathroom featuring more stone bench tops, separate shower and relaxing bathtub, and adjoining powder and toilet area for extra family convenience.
A high-spec solar panel system will keep energy bills low while you live in supreme comfort with underfloor heating, ducted reverse-cycle air-conditioning and handy ceiling fans found throughout. Neat low maintenance gardens provide welcome greenery without the backbreaking upkeep.
This is an unmistakably dream property in an unrivalled eastern location where exclusive schools, local cafés, parks and reserves are all a stone's throw away, and where the whole family can their absolute best life!
• Supremely stylish ultra modern contemporary 4-bed, 3-living plus study property in the blue-chip Burnside
• Architecturally designed by Dwayne Scales
• Light-filled open-plan kitchen, dining and living effortlessly extending to the outdoor-alfresco and paved courtyard which is north facing and captures the winter sun into the main living area.
• Hydronic underfloor heating for the ground floor, exclusions are the garage, pantry and under the stairs
• Designer kitchen featuring pendant lighting, stone bench tops, ample soft-closing cabinetry, dishwasher and stainless steel oven and microwave, electric cook top and large butler's pantry
• Ground floor cinema and spacious home office
• Decadent master bedroom with private alfresco, luxurious walk-through robe and deluxe ensuite
• Upstairs second living and 3 generous bedrooms all with walk in wardrobes
• Designer main bathroom featuring floor-to-ceiling tiling, heated towel rails, separate shower and bathtub as well as adjoining toilet and powder area
• Downstairs guest powder room and large family-friendly laundry
• 7KW Solar panel system, 44c kw government rebate until 30th June 2028
• 3 phase power throughout
• Ducted air-conditioning and aeraton ceiling fans throughout
• Security system installed
• Irrigation system
• Hill views from balcony
• Double car garage with automatic panel lift door
• Walking distance to Burnside Primary and close to a host of prestigious private schools
• Around the corner to your local IGA or just 5-minutes to Burnside Village for all your shopping and amenity needs
Disclaimer: As much as we aimed to have all details represented within this advertisement be true and correct, it is the buyer/ purchaser's responsibility to complete the correct due diligence while viewing and purchasing the property throughout the active campaign.
Ray White Norwood/Grange are taking preventive measures for the health and safety of its clients and buyers entering any one of our properties. Please note that social distancing will be required at this open inspection.
Property Details:
Council | Burnside
Zone | SN - Suburban Neighbourhood\\
Land | 483sqm(Approx.)
House | 308sqm(Approx.)
Built | 2012
Council Rates | $2,293.55 pa
Water | $281.49 pq
ESL | $623.75 pa








 View more
View more View more
View more View more
View more View more
View more
