Price Undisclosed
5 Bed • 2 Bath • 4 Car • 1021m²
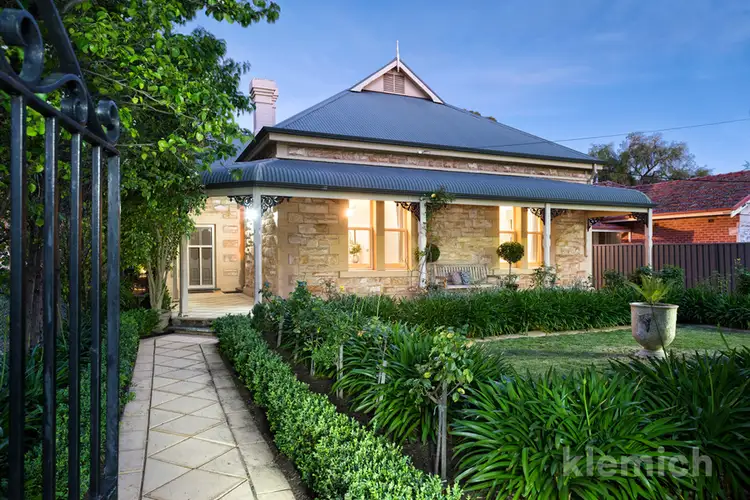
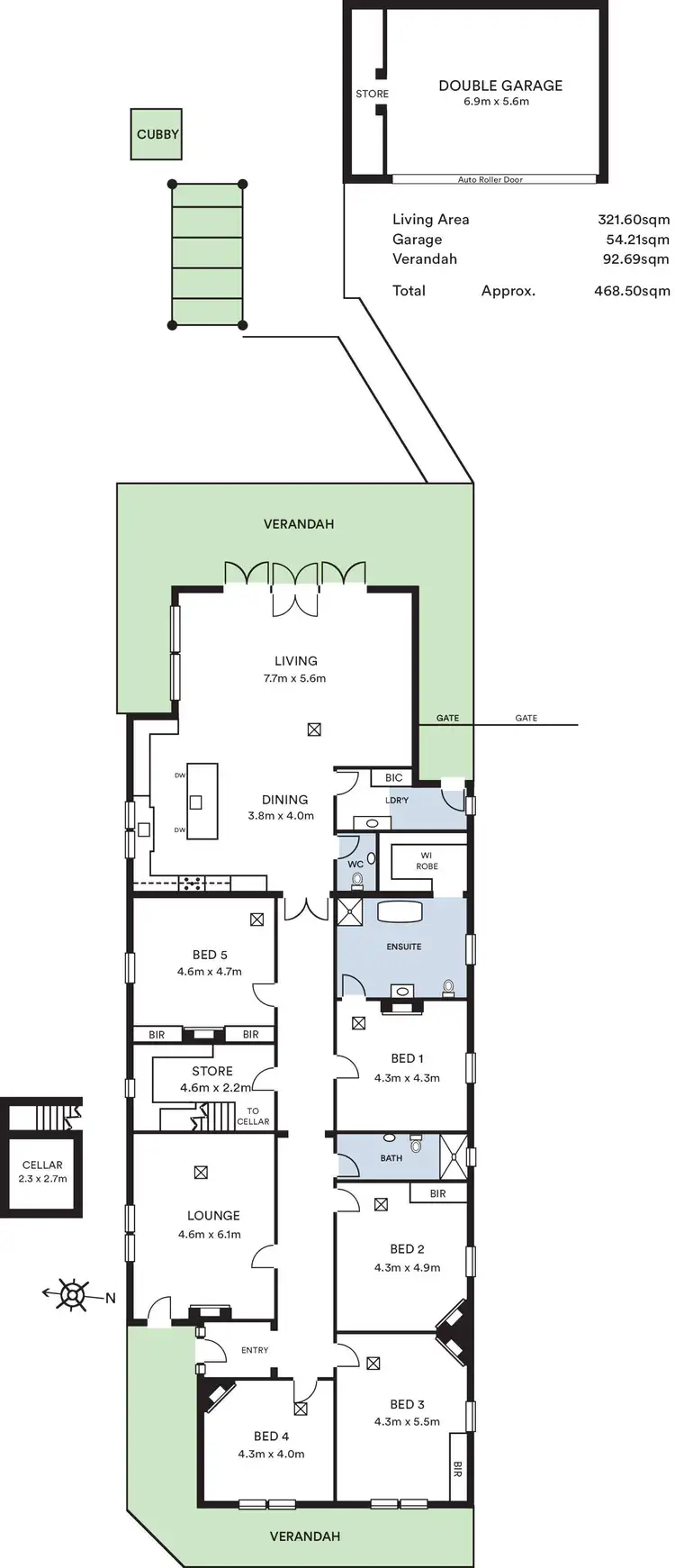
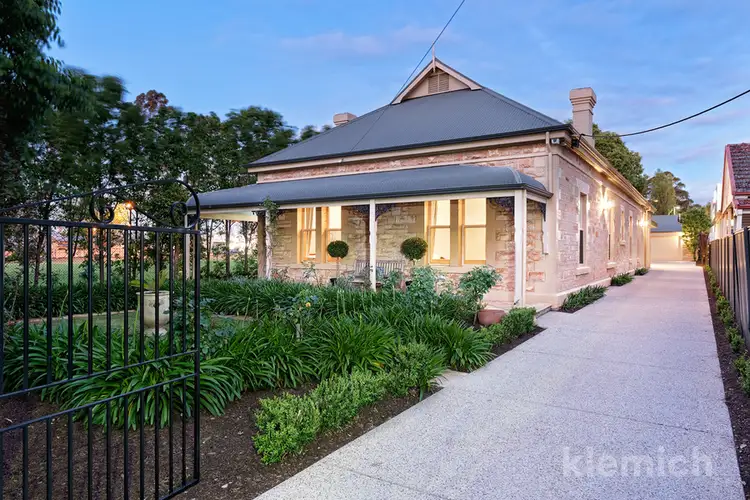
+26
Sold
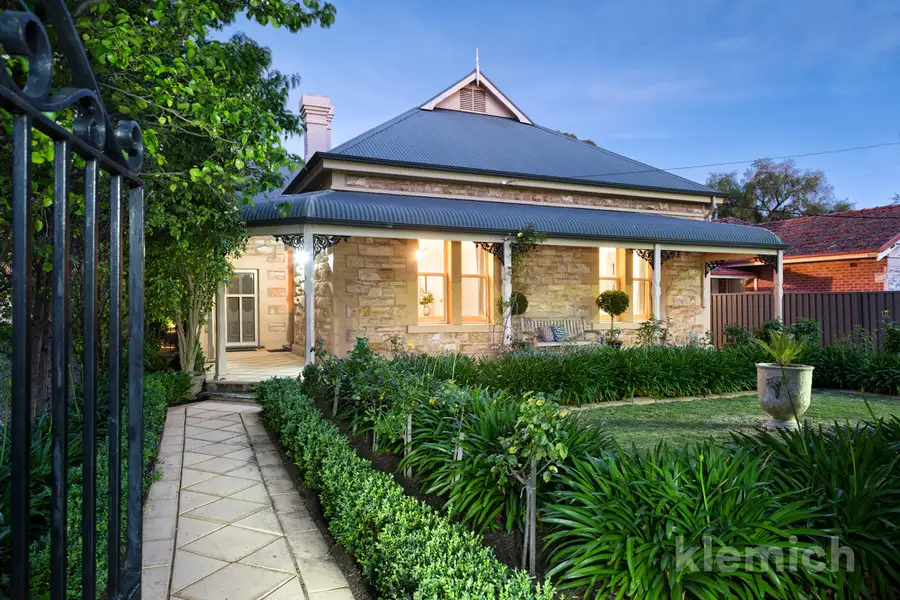


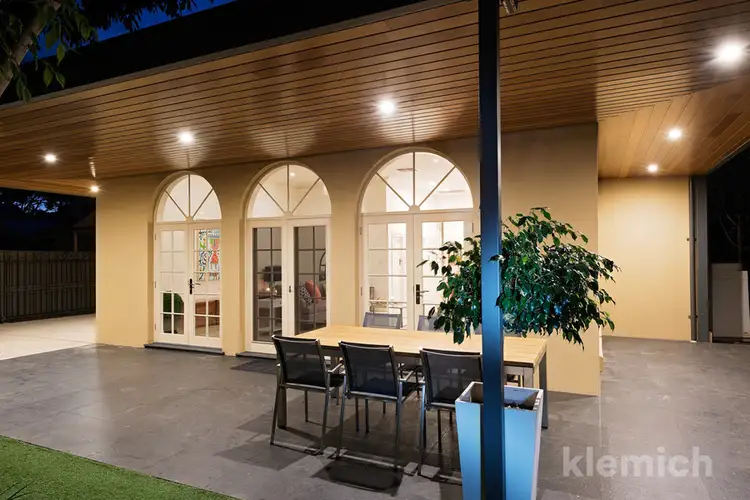
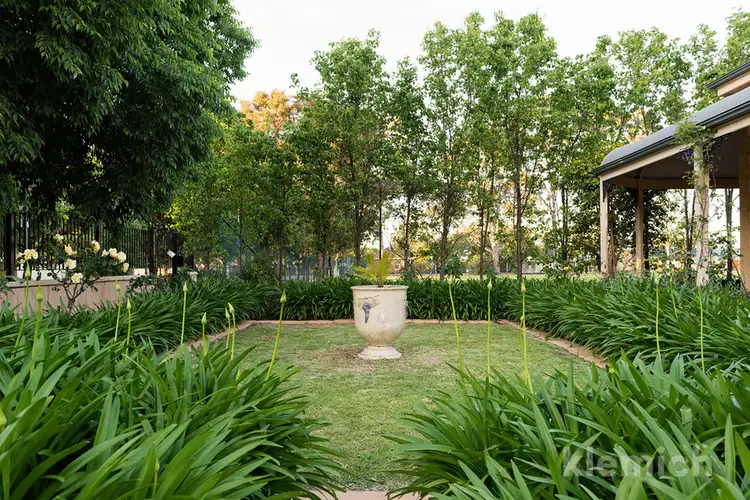
+24
Sold
3 William Street, Hawthorn SA 5062
Copy address
Price Undisclosed
- 5Bed
- 2Bath
- 4 Car
- 1021m²
House Sold on Thu 8 Dec, 2016
What's around William Street
House description
“Gracious Return Verandah Sandstone fronted Villa on sprawling 1,021m2 allotment (approx)”
Land details
Area: 1021m²
Interactive media & resources
What's around William Street
 View more
View more View more
View more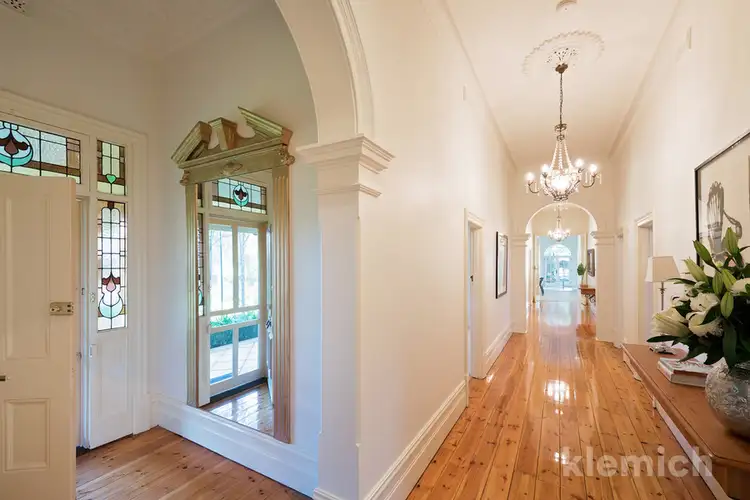 View more
View more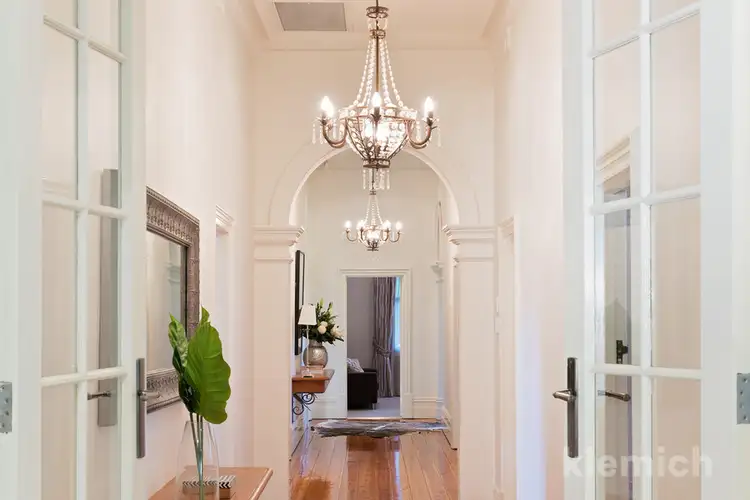 View more
View moreContact the real estate agent
Nearby schools in and around Hawthorn, SA
Top reviews by locals of Hawthorn, SA 5062
Discover what it's like to live in Hawthorn before you inspect or move.
Discussions in Hawthorn, SA
Wondering what the latest hot topics are in Hawthorn, South Australia?
Similar Houses for sale in Hawthorn, SA 5062
Properties for sale in nearby suburbs
Report Listing

