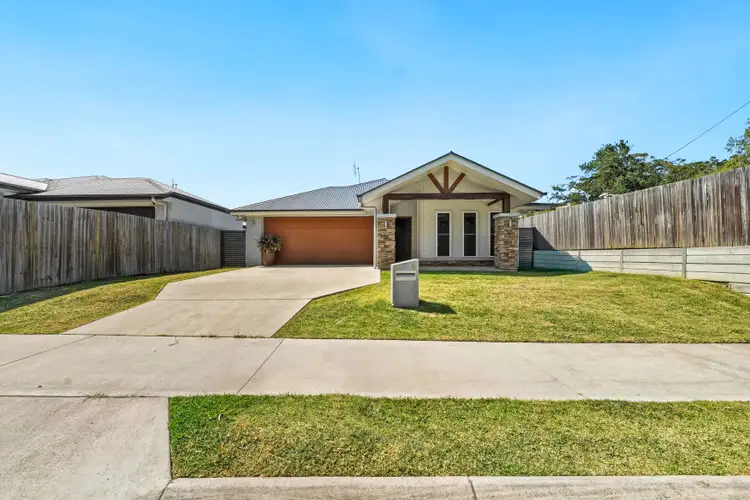Built by Stroud Homes and set on a generous 601 m² block, this modern four-bedroom, two-bathroom residence pairs premium build quality with an easy, relaxed lifestyle. From its striking façade and strong street appeal to the private nature backdrop at the rear, every element has been designed with comfort and practicality in mind.
With no properties to be built behind or in front, the outlook remains beautifully green and uninterrupted. Positioned in a quiet Landsborough street within walking distance to cafés, shops and the train station, it offers the perfect balance of privacy, quality, and convenience.
Inside, the layout is bright, spacious, and designed for everyday living. Two separate living areas provide flexibility — one positioned at the front of the home, perfect for a media room or kids’ retreat, and another forming part of the open-plan main living and dining zone at the rear. Finished in soft neutral tones with ceiling fans and air-conditioning, the interiors feel calm and cohesive. Large sliding doors open to the covered alfresco, inviting natural light and an effortless connection to the outdoors.
The kitchen anchors the home — combining style with thoughtful functionality. It features stone benchtops, stainless-steel appliances, a generous island bench and a fully fitted butler’s pantry offering abundant storage and preparation space.
The master suite delivers a hotel-level sense of comfort, complete with his and her walk-in robes and an open, beautifully appointed ensuite featuring dual vanities, twin shower heads and a freestanding bath. A second bedroom also enjoys its own walk-in robe, while the remaining bedrooms include built-ins, ceiling fans and easy access to the stylish main bathroom with separate bath and shower.
Outdoors, the covered alfresco area overlooks the tranquil nature backdrop — a perfect setting for weekend BBQs, morning coffees or quiet afternoons at home. The 601 m² block is fully fenced and landscaped, with stone retaining walls, a level lawn and convenient side access. A double garage provides secure internal entry plus additional off-street parking.
Key Features You’ll Love:
- Stroud Homes build with quality finishes throughout
- Four bedrooms, two bathrooms and double garage with internal entry
- Two separate living areas providing flexibility for family or guests
- Master retreat with his and her walk-in robes and an open, hotel-style ensuite featuring twin showers, dual vanities and a freestanding bath
- Main bathroom equally well-appointed with a separate bath and shower
- Second bedroom also includes its own walk-in robe
- Modern kitchen with stone benchtops, stainless-steel appliances and a full butler’s pantry with abundant storage
- Air-conditioned open-plan living and dining connecting to the covered alfresco area
- Peaceful nature backdrop with no properties to be built behind
- 601 m² fully fenced and landscaped block with retaining walls, level lawn
Set in a peaceful pocket of Landsborough, this home offers everyday convenience with a relaxed Hinterland feel. You’re just moments from the town centre, local cafés, the train station, local state & private schools and with easy access to the Bruce Highway for commuting. The Glass House Mountains and Maleny are nearby for weekend exploring, and the Coast’s beaches are within easy reach — making this a location that perfectly blends lifestyle and liveability.
With its Stroud-built quality, considered layout and private natural setting, 3 William Street represents a complete lifestyle opportunity — modern, functional and beautifully balanced.
Contact Bailey Sims or Jamey Ramshaw at Pine Property Partners today to arrange your inspection or register your interest.
Disclaimer: All information provided is deemed reliable but not guaranteed. Buyers are advised to make their own enquiries and conduct their own due diligence.








 View more
View more View more
View more View more
View more View more
View more
