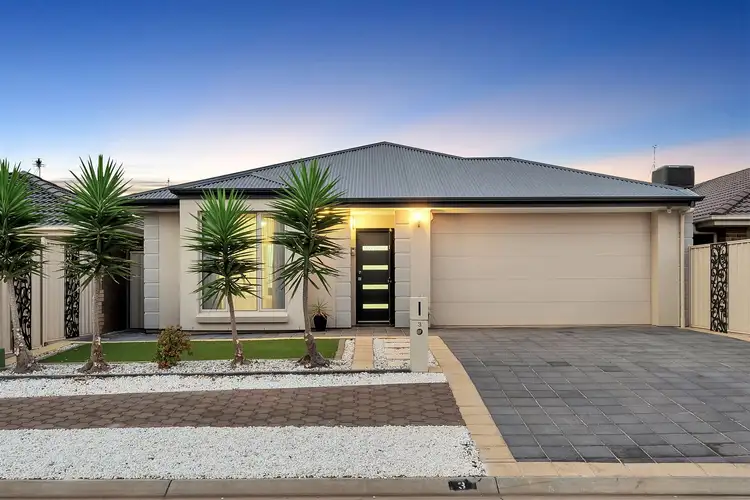You are invited to inspect this beautiful well-kept home located in "The Boulevard" estate of Parafield Gardens. Surrounded by peaceful neighbourhood and opposite lush greenery, no stone is left unturned in the making and maintenance of the family home.
The necessities are only a short stroll. Upon entrance, you may be mesmerised by its ceilings, flooring, lightning, size, interior, colour palette, practical layout, and relaxed vibe. It was recently renovated with a new kitchen, alfresco, low maintenance landscaping, and storage.
If you are looking for a house that touches your heart to call it a home, then the wait may be over. The rare opportunity is here as it ticks all the boxes of a secure, high quality, luxury, and taste abiding family home. Some attributes for 3 Willow Place, Parafield Gardens are as under:
- 4 Bedrooms with a large family OR 3 bedrooms with living and a large family.
- Ensuite and walk in robe to bedroom 1.
- Bathroom with heated SPA bathtub, separate WC, and an additional basin.
- Ensuite and bathroom shower with floor to ceiling tiles and semi framed shower screen.
- Mirrored sliding built in robe to bedrooms 2 and 3.
- Decent alfresco with quality tiled floor, blinds, and gas point.
- 2.7m high ceilings and 3m raised ceilings to entrance hallway and living/bedroom 4.
- LEDs throughout living areas and chandeliers to entrance hallway and living/bedroom 4.
- Combo heat/light/fan unit to ensuite and bathroom.
- Ducted and zoned reverse-cycle air conditioning throughout.
- Fan to Bedroom 1, 2, 3, meals, family and alfresco.
- High quality tiled flooring throughout.
- Recently built high spec kitchen with down ceiling, pendant lights, s/steel appliances, dishwasher, double sink, filter, water point to fridge, good storage, soft close drawers, oven and 900mm rangehood with 900mm gas cooktop.
- Laundry with broom cupboard and benchtop.
- Curtains with wrapped pelmets to livings and bedrooms PLUS blinds to wet areas.
- Double garage with contemporary panel lift motorised door and internal/rear access.
- Gas instantaneous hot water system.
- Dead lock to front door, key locks to bedrooms and keyed windows for added security.
- Flyscreen to all windows and laundry door.
- Security screen to front door and rear sliding door.
- Technology including Video intercom, Security alarm system, Antenna, NBN provisioning and 5.1 Surround sound wiring.
- Full render and paint to the front and rear.
- Low maintenance external areas including paved yards, plants, and artificial turf.
- Extras such as clothesline, letter box, whirlybird, full insulation, termite treatment to perimeter and more....
If it feels like the home you don't want to miss, please come, and inspect. For more info, contact Sam Ahmadzada or Gary Brar.
COVID 19 - Safety Protocols:
Due to the latest Federal Government restrictions regarding containment of COVID-19; Harcourts Elite will be implementing the necessary changes to viewing protocol.
Disclaimer:
We have used our best endeavours in preparing this document to ensure the information contained is true and accurate but accept no responsibility and disclaim all liability in respect to any errors, omissions, inaccuracies, or misstatements contained. Prospective purchasers should make their own enquiries to verify the information contained in this document.
This property is scheduled for auction, so, the Vendor's Statement (Form 1) will be available at Harcourts Elite's office for minimum of 3 consecutive business days immediately preceding the auction and at the auction for minimum of 30 minutes before it starts.
RLA 195515.








 View more
View more View more
View more View more
View more View more
View more
