Enhanced by delightful harbour views, this landmark, multi-level home is located on a sunny, gently sloping block with established lawns and gardens.
Dating from 1950, the solid double brick home was extended at the rear in the 80s and has been up-graded to provide for modern living.
The original section retains an art deco styling, including dentilated exterior brick work and inside, high ceilings, lightly stuccoed walls, solid Tas oak timberwork and a chrome, double fluorescent light in the lounge that is decidedly retro.
Located in the heart of one of Hobart's most prestigious residential areas, the property is not far from the University of Tasmania, schools, shopping precincts and parks and beaches at both ends of blue chip Sandy Bay.
From the avenue, a short concrete driveway leads up to a ground level garage with an auto roller door and adjoining workshop with its own external entry.
On the protected and sunny northern side of the house, a tiled porchway provides access to a quite spacious entrance foyer with a carpeted floor and staircase to the upper level.
Adjoining is the family room with an oil heater set into a fireplace and another door opens to a sunny spacious lounge room with a harbour outlook, a full-width built-in window seat and an open fireplace with a Tas oak mantel and a granite hearth. Its carpeted floor extends into the dining area, which, in turn, is adjoined by a functional, up-graded white kitchen with a ceramic cooktop, tile splashback and exhaust flue, a walloven and grill, a microwave nook, a dishwasher and a pantry cupboard.
The kitchen also has a door to a short lobby with coat pegs and linking via an archway with the foyer. It provides access to a laundry annex with a powder room off and side door to the securely fenced and terraced rear yard with a storage shed on the back boundary.
Also on the entry level is the master bedroom with a separate toilet adjoining as well as a shower room with a marble topped vanity unit and a Tastic light/heater/exhaust.
On the upper level there's a bright landing with built-in storage, an up-graded family bathroom with a spa tub, a corner shower bay, a vanity unit and a Tastic, there's a separate toilet and then three more good sized bedrooms with built-in wardrobes and one with access to a sunny upper balcony with splendid views across the Derwent River to the eastern shore, the city, the Tasman and the Meehan Range beyond.
The home with an essentially neutral decor, is very well presented but the possibility remains for further and relatively easy modernisation if desired.
- Art deco influences throughout
- Amazing panoramic views
- Large allotment with exciting scope
- Located in one of the finest avenues
- Take advantage of its potential
Year Built: 1950
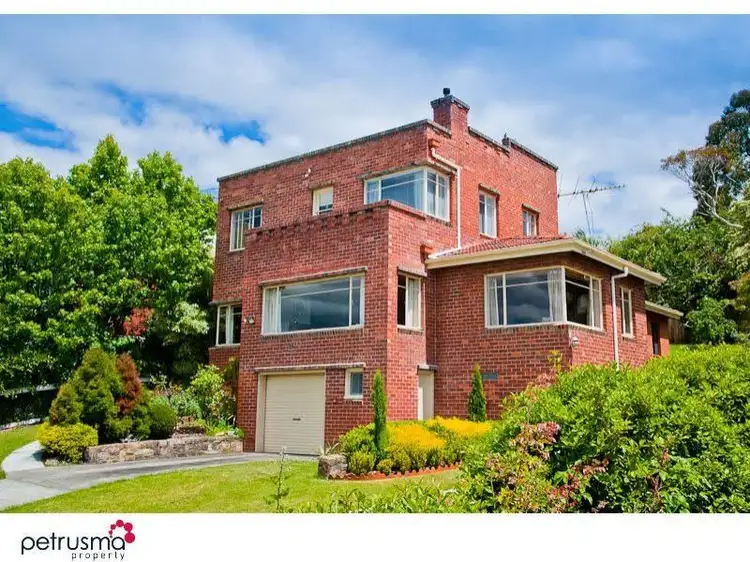
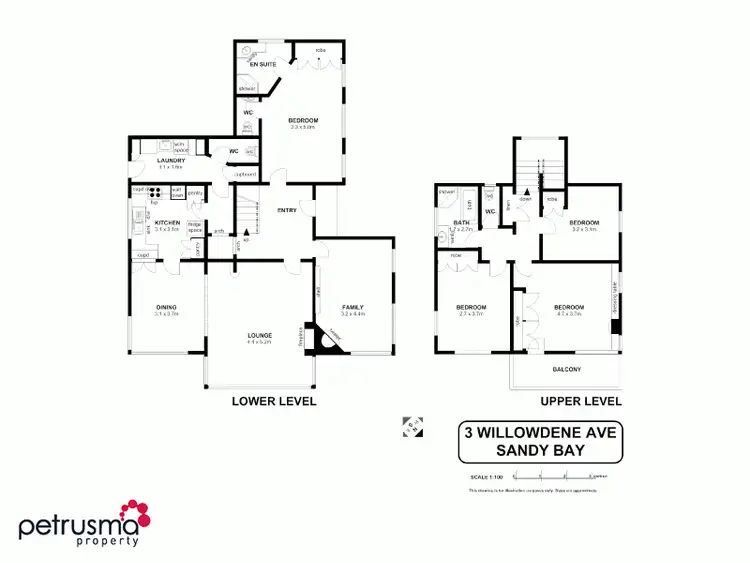
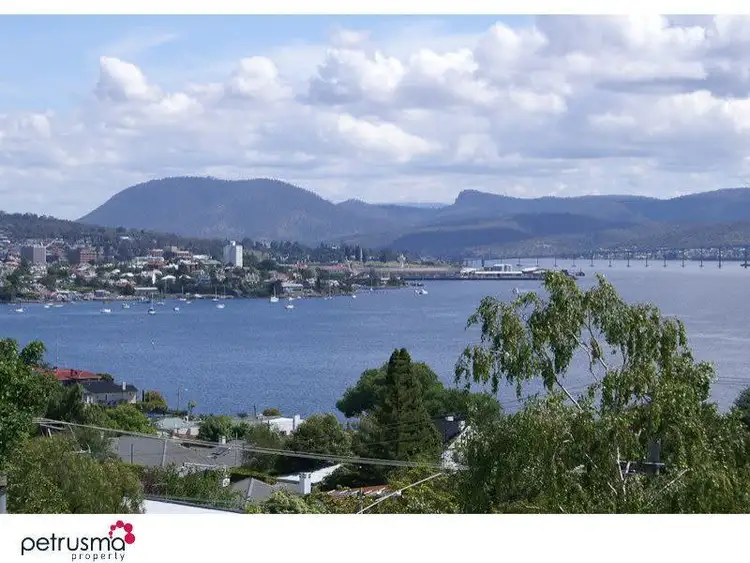
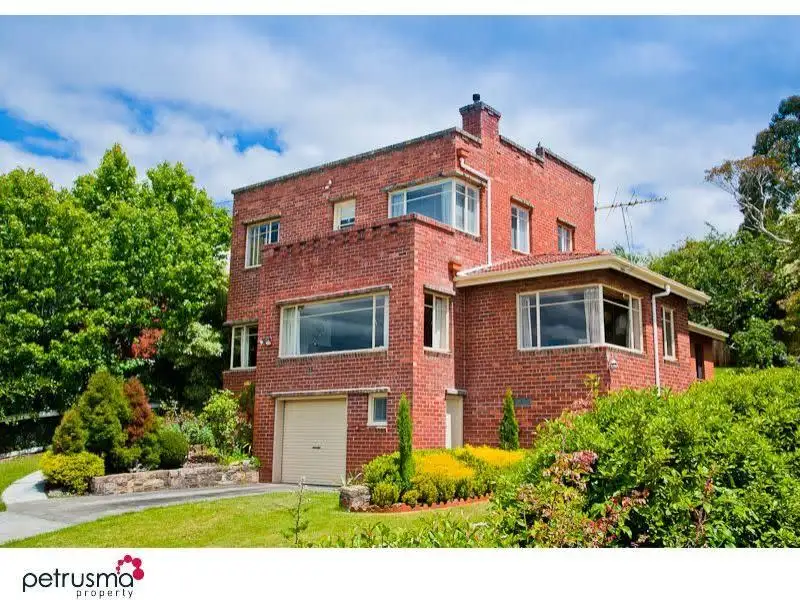


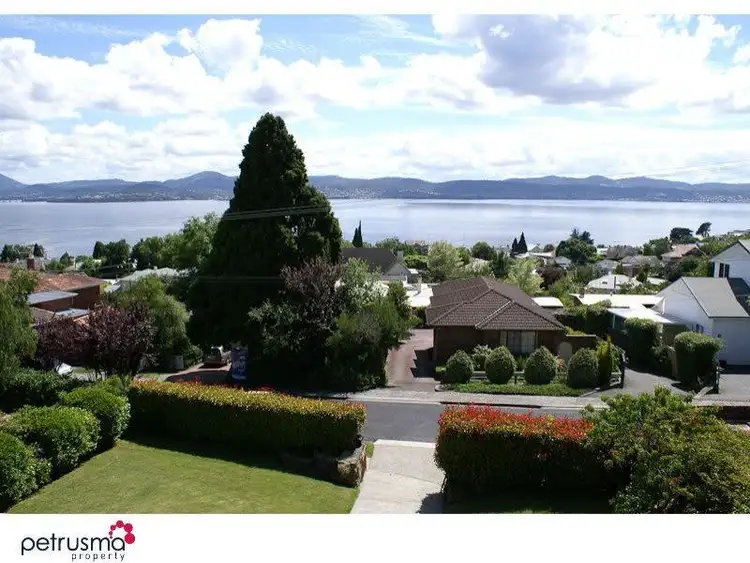
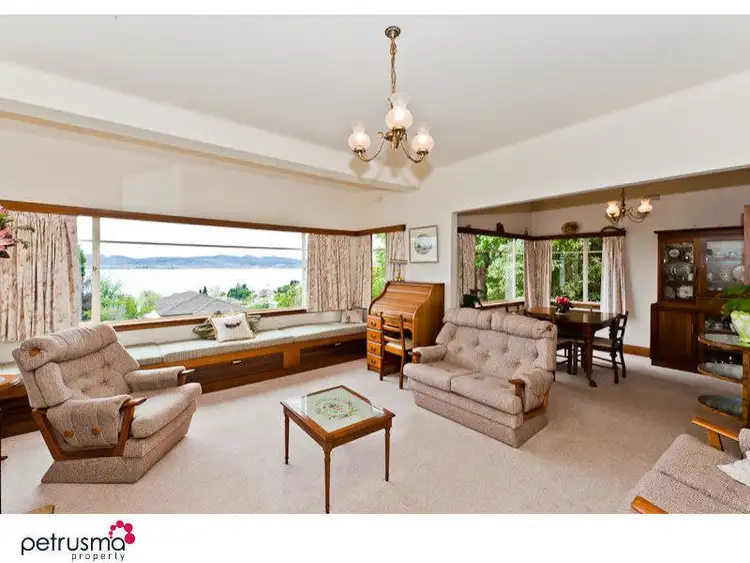
 View more
View more View more
View more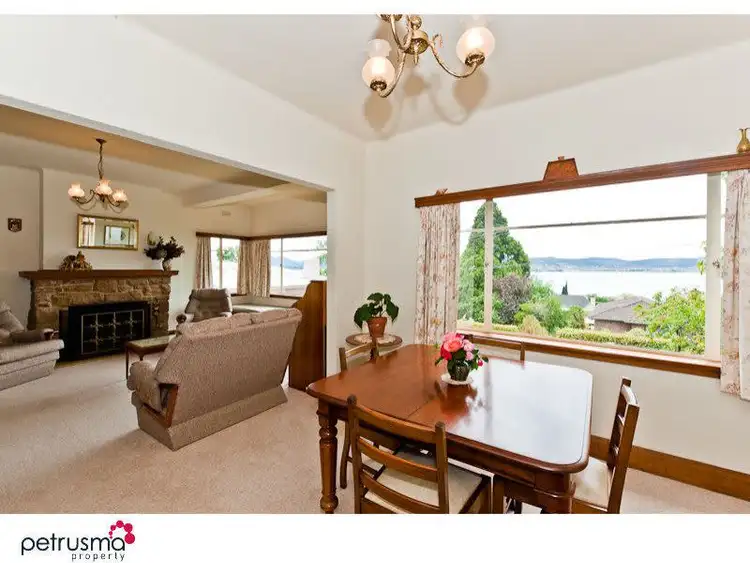 View more
View more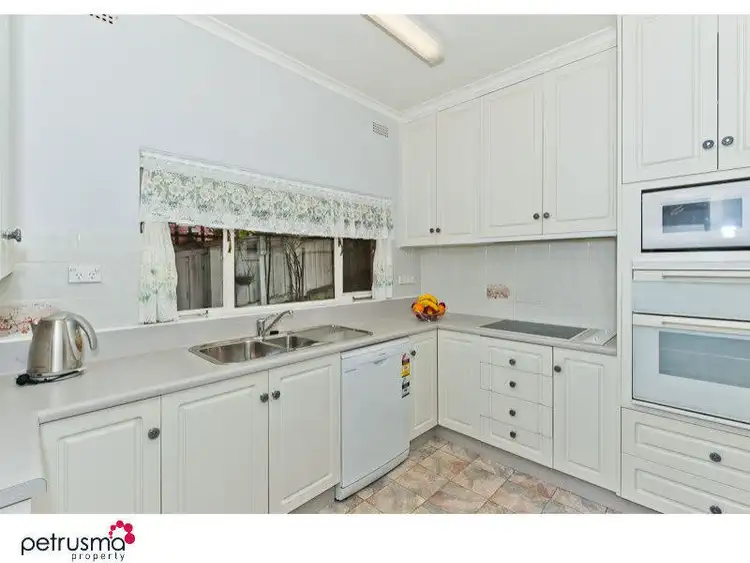 View more
View more
