For exclusive access to River Realty VIP properties please join http://bit.ly/RiverVIPs today, or SMS 'RiverVIPS' to 0428 166 755.
At a glance:
STYLE
Elegant and practical, this brick homestead draws design inspiration from colonial times and combines high-end finishes and fittings with bright, open-plan living and entertaining spaces.
HIGHLIGHTS
From the high-end living spaces and picturesque setting to the large shed and 1.5kW solar system, this impressive acreage is a true lifestyle upgrade in the heart of the Hunter Valley.
LOCATION
Located just moments from tranquil Wallalong and 17 minutes' drive from Maitland CBD, this property is the perfect escape from crowded suburbs while retaining that city convenience.
Morpeth – 8 min (6.9km); Maitland – 17 min (14.6km); Newcastle – 49 min (41.0km)
The Opportunity:
Nestled amongst the trees within the gentle, rolling hills of Wallalong, 3 Windermere Place's lush block, beautiful family home, and secure, manicured garden and entertaining area all represent a stunning tree-change opportunity for those seeking a little luxury.
This 8141sq m property will captivate you from the moment you cross the entryway, which is flanked by red bottlebrush shrubs – a beautiful addition to the property but also a source of nectar for native birds.
A long winding driveway sweeps its way past tall stands of eucalypts, while formal hedging frames the picturesque brick homestead, which draws design inspiration from colonial times.
The homestead isn't just beautiful – there's a wealth of practicality to suit the tradie, hobby farmer, or owner seeking the ultimate man cave.
Brick piers meet timber fretwork on the deep, tiled verandah, and a leadlight front door opens to reveal a 1997-built Beechwood home that combines high-end, elegant finishes and fittings with open-plan, light-filled living.
A stunning gourmet kitchen forms the heart of the home, and both formal and informal dining and living spaces branch off this central hub.
The kitchen is open and spacious, combining the best of traditional country features such as glass front display cabinets with modern luxury such as stone benchtops and soft-close cabinetry.
The elegant formal living and dining spaces feature expansive bay windows with tranquil views, along with pendant lights and plush carpets.
On the other side, the kitchen overlooks the casual meals area which flows into the family room, complete with a slow-combustion wood fire for crackling ambience and lasting warmth.
Sliding doors open off the meals area to reveal an enormous outdoor entertaining space with a stunning pitched roofline, textured paved floors, and picturesque views across the lush, green lawns and bushland beyond.
The kids will adore the swing set and slide, while the resident DIYer will find ample utility in the detached 7.6m x 6.8m shed with two roller doors and a 3m wide carport on each side. The shed also has three-phase power connected, providing more than enough power for a hobby farmer or the ultimate man cave.
When it's time to call it a day, there are four bedrooms to hold the entire family, including the master suite with its walk-in robe and ensuite.
All bedrooms have plantation shutters and ceiling fan/light combinations, while the secondary bedrooms also offer built-in robes and share the central bathroom with its large corner bath.
Other features of the property include a home office, ducted air conditioning, a 1.5kW solar system, a vegetable garden, and a double garage with a panel-lift door, adding a wealth of utility to a life of luxury.
With its stunning surroundings, beautifully designed family home, and thoughtful blend of residential convenience and rural charm, 3 Windermere Place is the stunning tree-change you've been waiting for.
SMS 3Wind to 0428 166 755 for a link to the online property brochure.
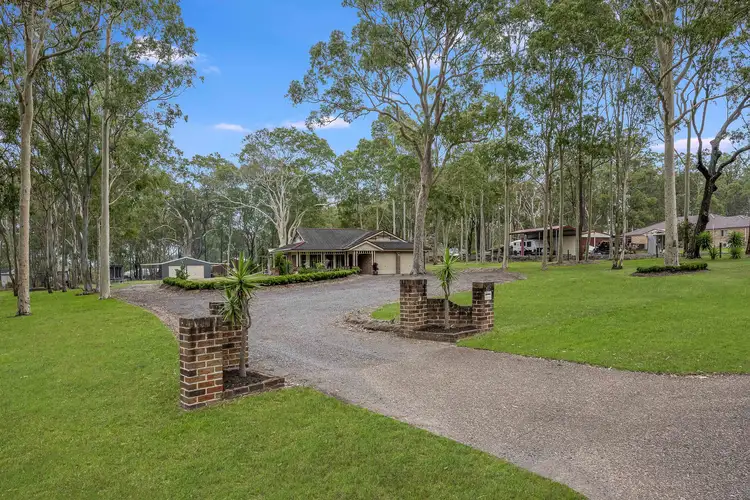
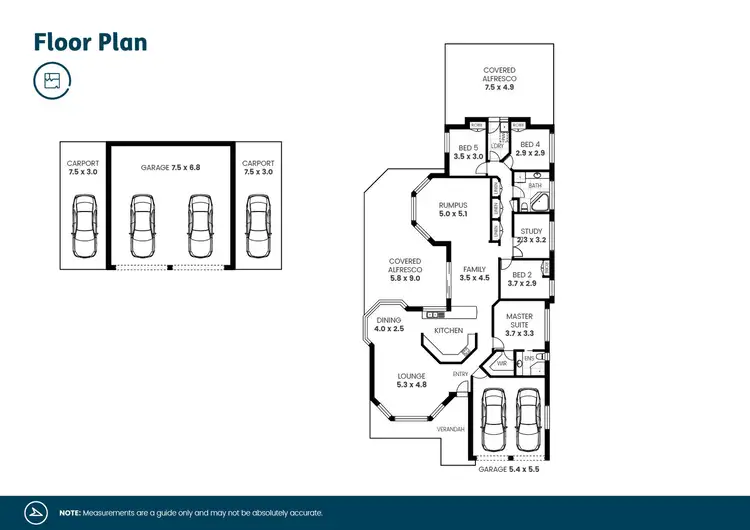
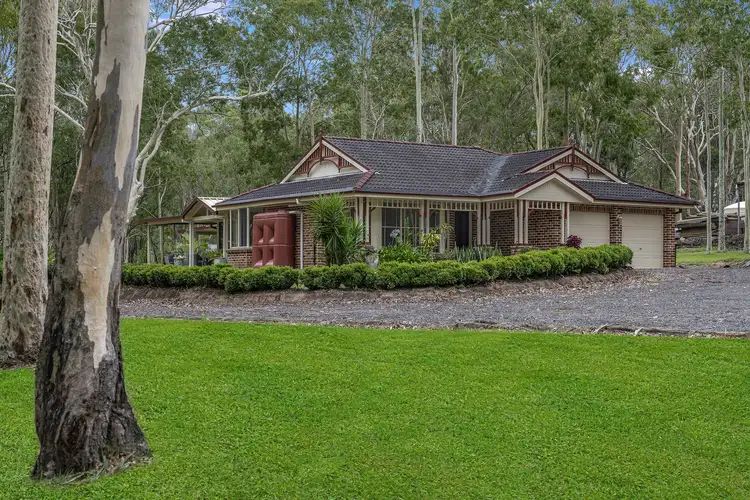



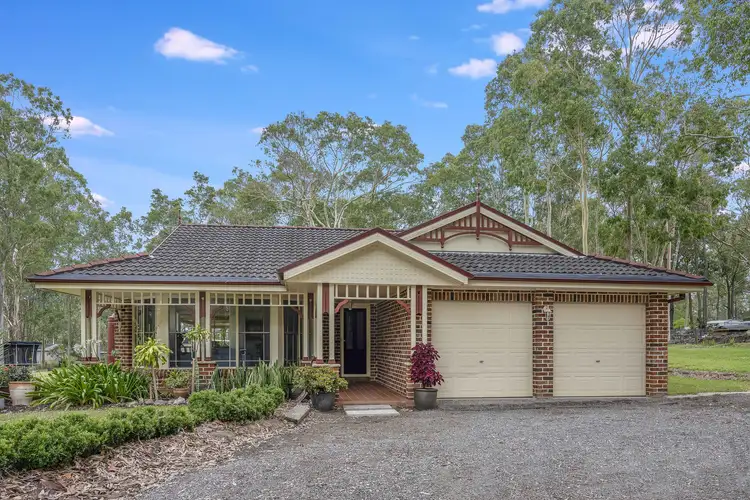
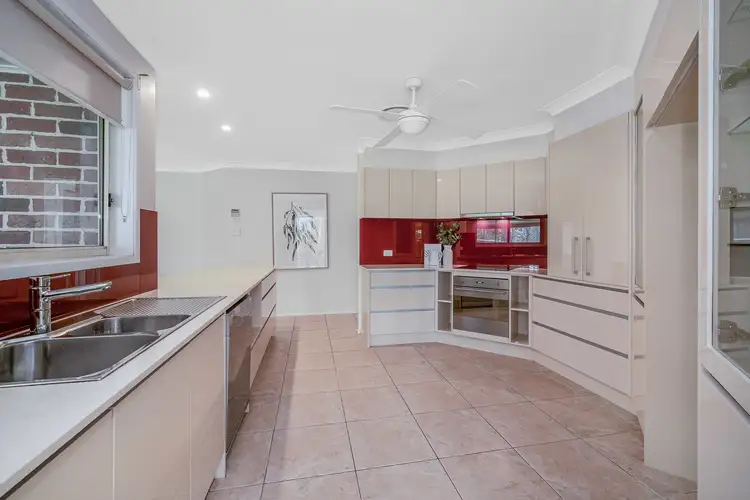
 View more
View more View more
View more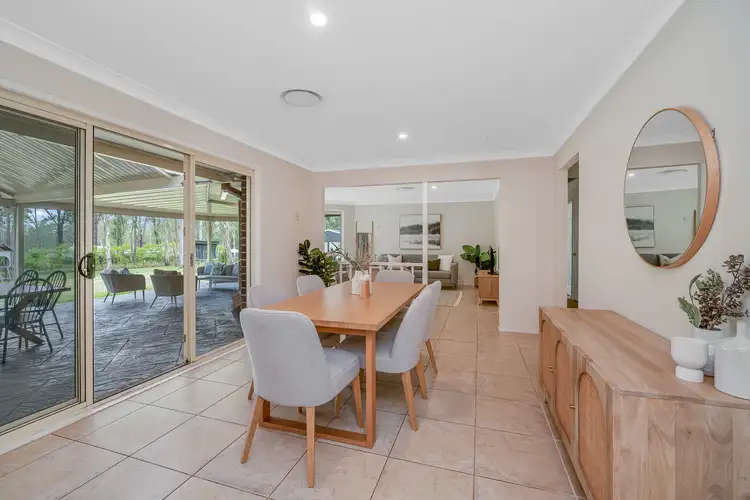 View more
View more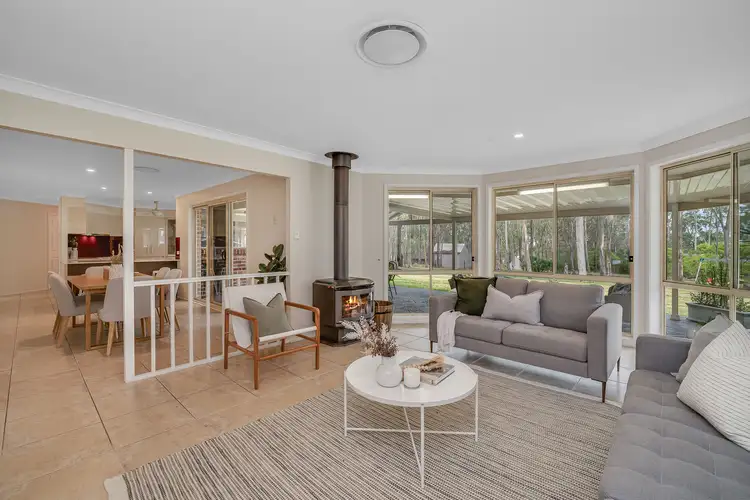 View more
View more
