Built by award-winning Simonds Homes, this near-new residence is a stunning showcase of modern family living, combining elegance, practicality, and peace of mind. The contemporary brick-and-render façade, landscaped gardens and double lock-up garage deliver instant street appeal, while low-maintenance surrounds mean more time for the lifestyle you love.
Inside, the flowing floor plan is designed for both family connection and private retreat. Bedrooms are positioned for peace and comfort, while sun-filled living spaces bask in natural light thanks to its north-facing orientation. Every detail shines — timber flooring in every room and outdoor space, soaring ceilings, wide bi-fold doors opening to the backyard, and a 6.6KW solar panel system keeping energy bills in check.
The kitchen is a dream come true, finished with stone benchtops, sleek walnut and white cabinetry, gas and electric cooktop, self-cleaning oven, dishwasher and designer finishes. Whether it’s casual family dinners or entertaining friends, this is the perfect hub of the home.
Each of the four generous bedrooms enjoys a sunlit outlook and built-in robes, with the master suite elevated by a walk-in robe and private ensuite featuring a stone-top vanity and designer fittings. The main bathroom is just as impressive, with a tiled bathtub and modern finishes.
Additional highlights include ducted heating, evaporative cooling, a separate laundry, a powder room for guests, a tranquil water feature, and a specially engineered termite-resistant system that ensures durability and peace of mind for years to come.
Set within a family-friendly estate surrounded by lush parks, playgrounds, walking tracks and the 816 bus stop, this home blends convenience, comfort and contemporary style seamlessly.
Property Highlights
• Built by Simonds Homes with a termite-resistant system for long-term confidence
• Four spacious bedrooms with robes, master with a walk-in robe and ensuite
• Designer kitchen with stone benchtops, gas and electric cooktop, self-cleaning oven and dishwasher
• Open-plan living with timber floors throughout and soaring ceilings
• Bi-fold doors to a private, landscaped and low-maintenance backyard
• Ducted heating, evaporative cooling and guest powder room
• 6.6KW solar panels to slash energy costs
• Prime location close to parks, walking tracks, schools and transport
With its timeless design, sustainable inclusions and unbeatable location, 3 Windermere Street is a family haven built to impress and built to last.
For more real estate in Keysborough, contact Coco Ma Real Estate TODAY!
Note: Every care has been taken to verify the accuracy of the details in this advertisement; however, we cannot guarantee its correctness. Prospective purchasers are requested to take such action as is necessary to satisfy themselves with any pertinent matters.
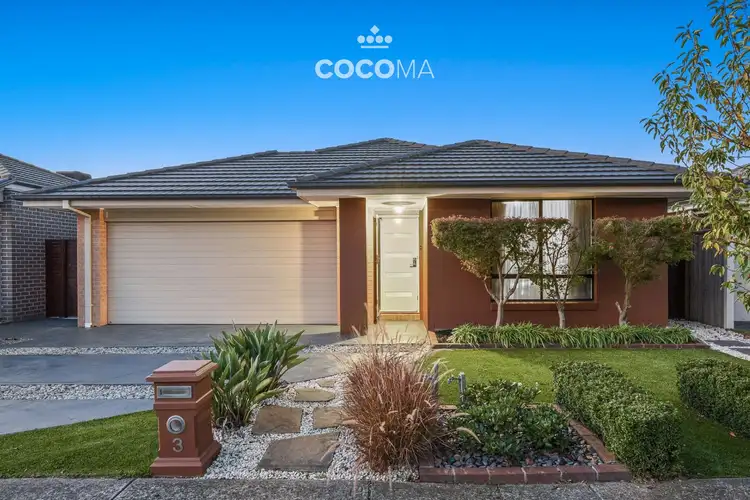
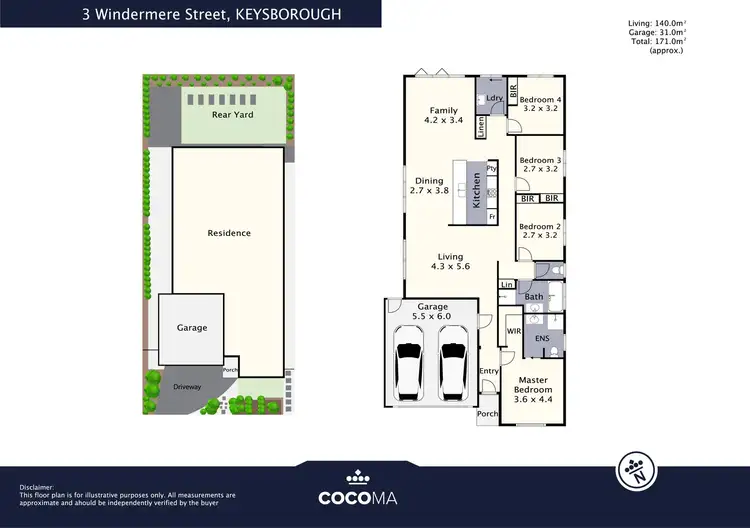
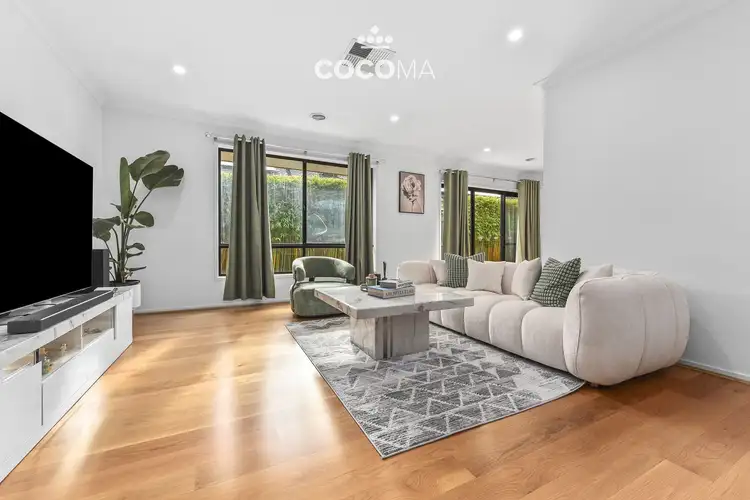
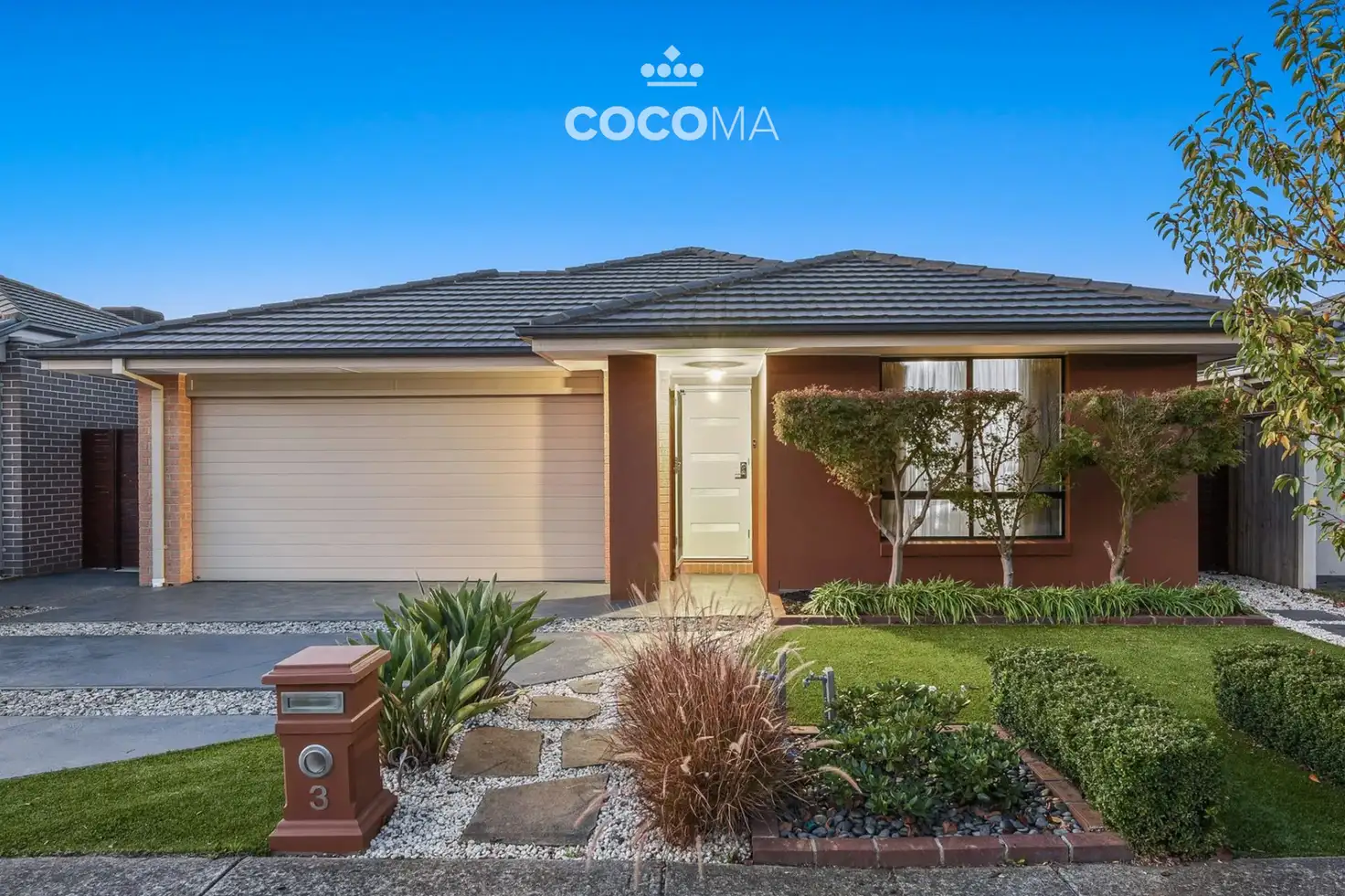


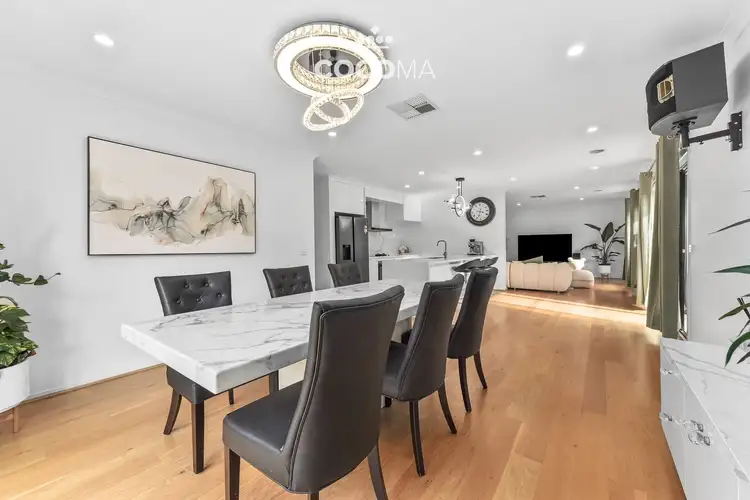
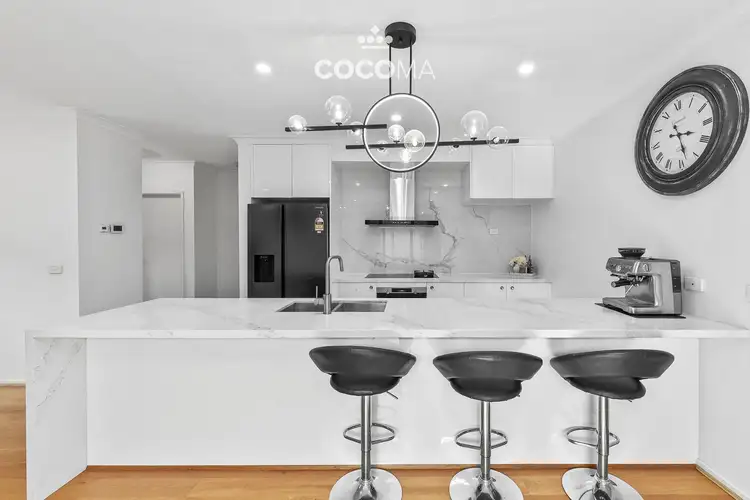
 View more
View more View more
View more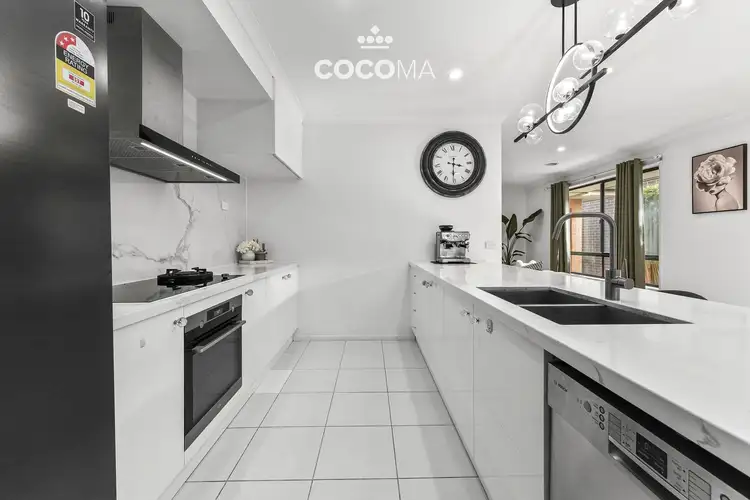 View more
View more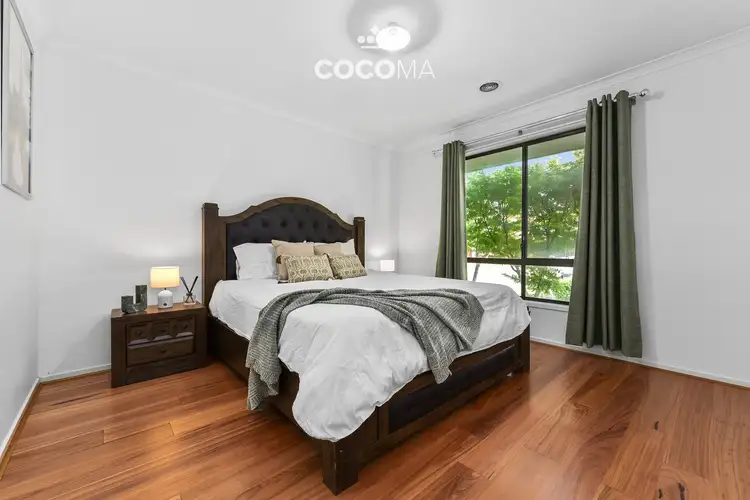 View more
View more
