Privately positioned amongst verdant surrounds in a sought after pocket of Sandy Bay, an architecturally designed extension by award winning Tasmanian firm Preston Lane has transformed this circa 1920 brick cottage into a generously proportioned family home.
Seamlessly melding classic with contemporary, original features throughout the early part of the home remain in situ, whilst extensive glazing in the recent addition capitalises on the property's sunny north facing aspect and water views.
Light-filled, warm and inviting open plan living forms the heart of the home. Combined dining and kitchen is well-equipped with quality appliances and a butler's pantry, and the spacious family room is adjacent. Glass sliders open onto the timber deck and back garden to create seamless indoor/outdoor living, further extending the living areas with a private, safe, level and well-fenced area for children and pets to play.
The original wing of the home comprises an additional living room off the entry foyer, three bedrooms, one with walk in robe and two with built in robes, the central family bathroom, and laundry with capacious storage.
The upper level is a private wing offering the primary suite with walk in robe and large ensuite bathroom with a luxuriously deep free standing tub positioned next to a picture window overlooking Wrest Point and the River Derwent. A parents' retreat and bedroom/nursery complete the floorplan.
The preservation of original features including leadlight windows, hardwood floors, ornate plaster work and fireplaces enhances the ambience of the home, with repurposed Tas Oak and bricks from the cottage masterfully incorporated into the extension to honour the history of the home. Finished to a high standard, artfully curated fixtures and fittings culminate in an elegant, considered interior to suit families of all ages and stages.
LED lights, security/CCTV, mains gas and gas hot water, hydronic heated towel rails and a double garage provide modern comfort and convenience. A combination of central heating and cooling, wood heating and hydronic floor heating ensures year round comfort.
With a right of way down the side of the property giving access to Ilfracombe Crescent, the home is within easy reach of excellent schools, UTAS, and the shops, cafes and facilities of Sandy Bay Village and Lower Sandy Bay. Impressive in every way, this is an exceptional opportunity to buy into this tightly held locale and acquire a well-designed family home.
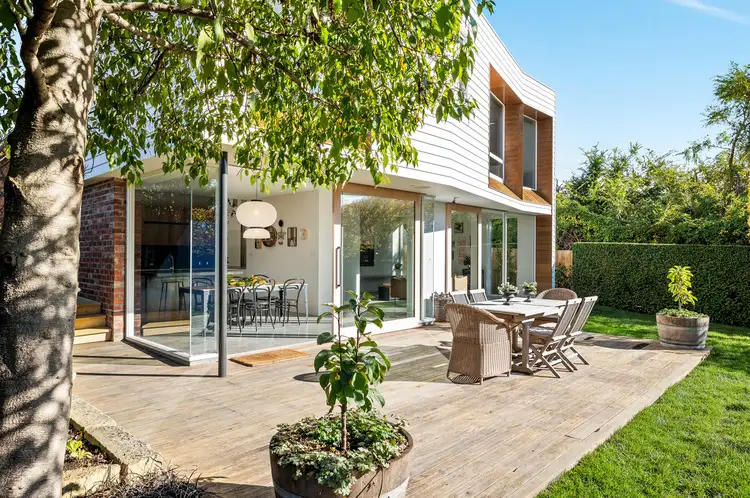
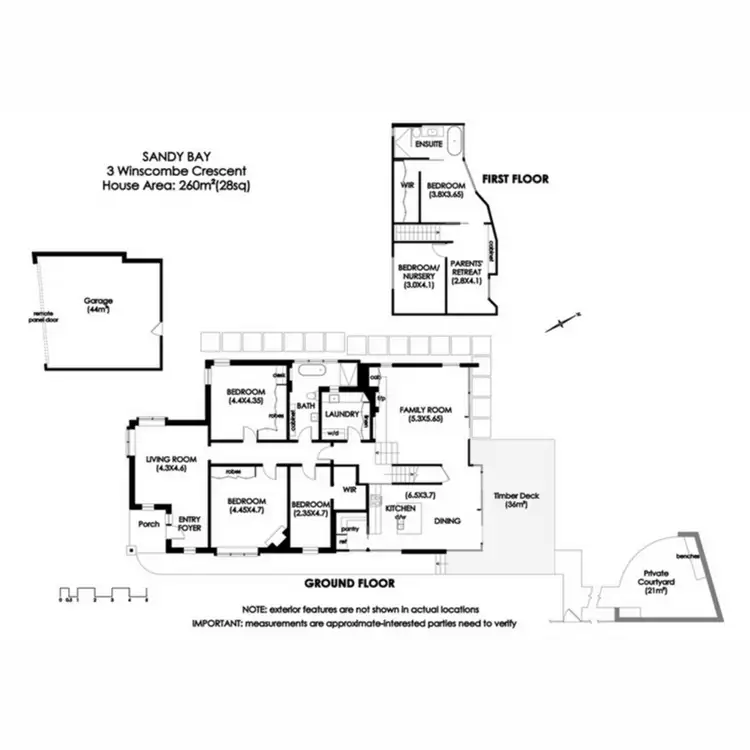
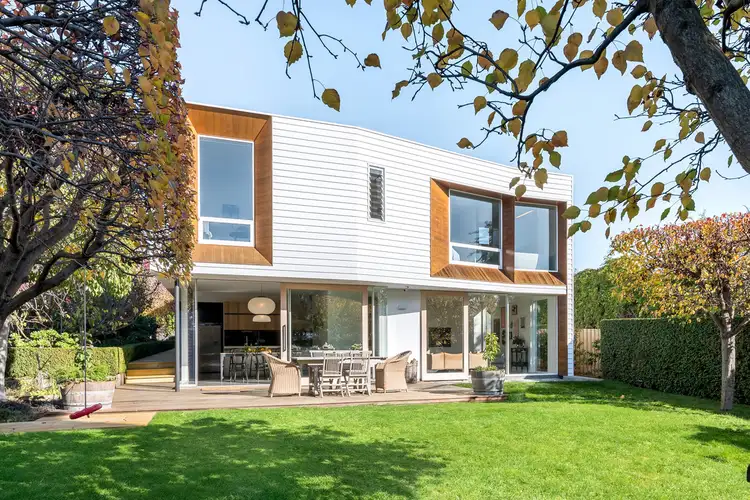



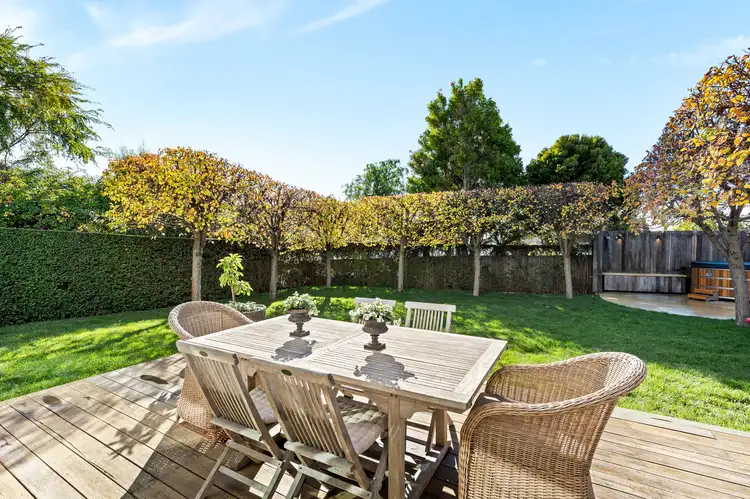
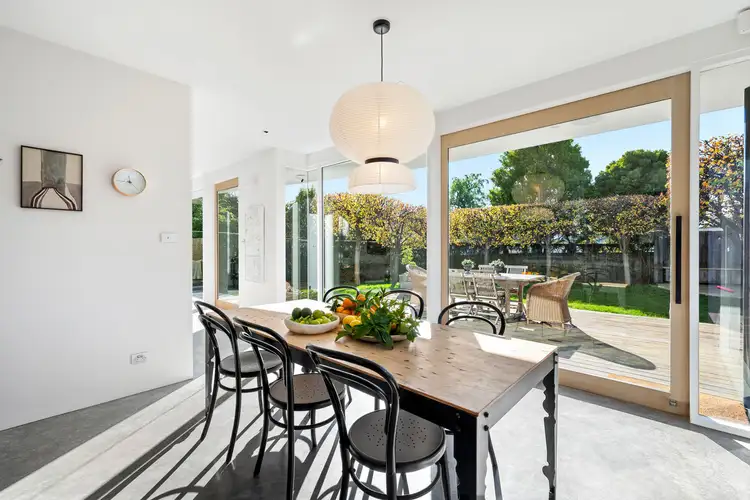
 View more
View more View more
View more View more
View more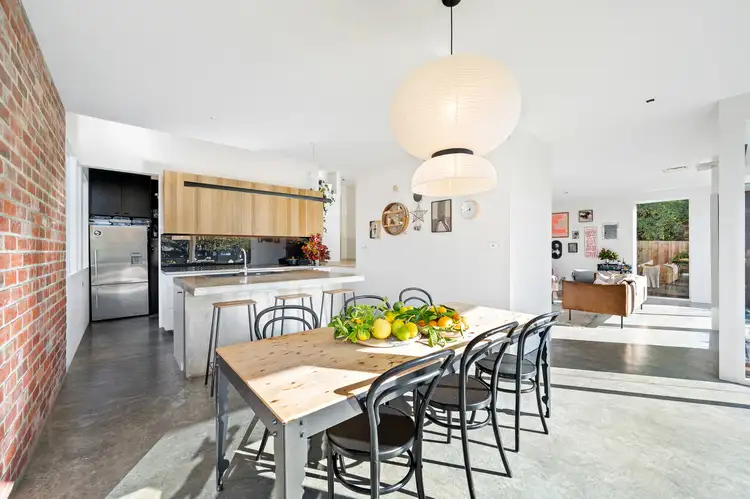 View more
View more
