We all know energy efficiency is the way to handle the extremes of Canberra's weather, and for over 30 years the name of award-winning Louis Poxleitner has been synonymous with practically designed and quality built solar-passive homes. Expanding on Louis' original concept, the owners of 3 Witt Place have introduced a suite of energy-efficient improvements that bring the home's EER to an impressive 6 stars!
Set in a quiet cul-de-sac on an elevated block with gorgeous views to the Brindabellas, this larger than usual 3 bedroom home is an ideal first home or a perfect downsizer. The interesting split level design incorporates well proportioned flexible living areas, raked ceilings and exposed brickwork. Hydronic underfloor heating provides its delicious, gentle heat for daily living via hot water tanks supplied by roof-mounted heat pumps (also supplies hot water for the house) at approximately a third of the power cost to run conventional underfloor heating! Further, all the bedrooms have been increased in size and thermal efficiency by the addition of a bay window and window seat incorporating a storage area - these windows, like almost all in the home, are double glazed. Although far from being required at the moment, evaporative cooling keeps the home comfortable in summer.
Outside, the covered entertaining area offers glorious views of the Brindabellas, and the wrap around garden area is large enough for kids, play equipment and pets. The large double carport is almost fully enclosed and benefits from a remote door, and there's another attached carport.
Surrounded by quality homes and close to the amenities of Erindale Centre, this fabulous property will appeal to energy efficiency purists and those who appreciate something with a bit more character than Tuggeranong's standard offerings. Selling far below replacement cost, it's too good to last but don't just take my word for it - come to see it for yourself this Saturday!
Look at this list of features:
- Fabulous Louis Poxleitner designed, solar-active home
- 129 square metres of flexible living area
- Double glazing on all windows (except decorative panels adjacent front door)
- Interesting split level design with raked ceilings and exposed brickwork
- Hydronic under floor heating supplied by roof-mounted heat pumps, at about a third of the power cost of electric under floor heating (hydronic system also supplies house hot water)
- Slow combustion burner in lounge room
- 3 large bedrooms, all with built-in robes and bay windows with built-in storage units
- Living areas and covered entertaining area enjoy glorious views to the Brindabellas
- Original kitchen with stainless steel oven and dishwasher, and impressive copper rangehood
- Large, partially renovated bathroom with his 'n' hers double vanity
- Good quality carpet in the bedrooms, with the practicality of ceramic tiles through the living areas
- 12,000 litre rainwater tank
- Large freestanding double carport with remote door, plus an additional attached carport
- Elevated cul-de-sac location, close to a variety of schools and Erindale Centre
EER: 6
Land Value: $386,000
Rates: $2,289 pa (approx.)
Block Size: 813 m2
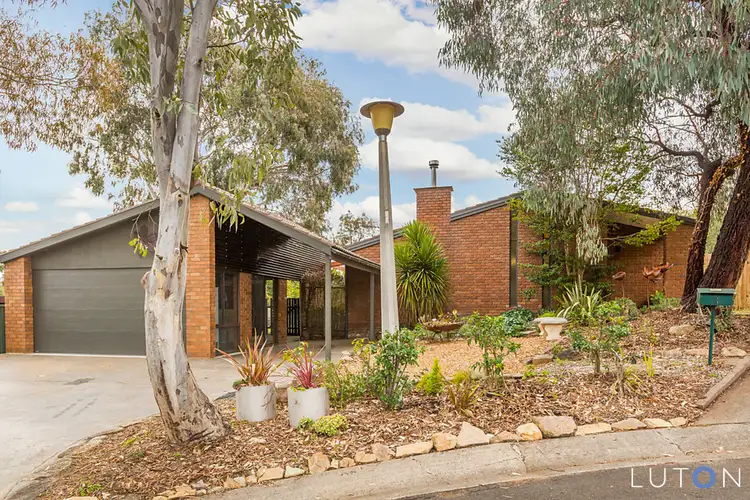
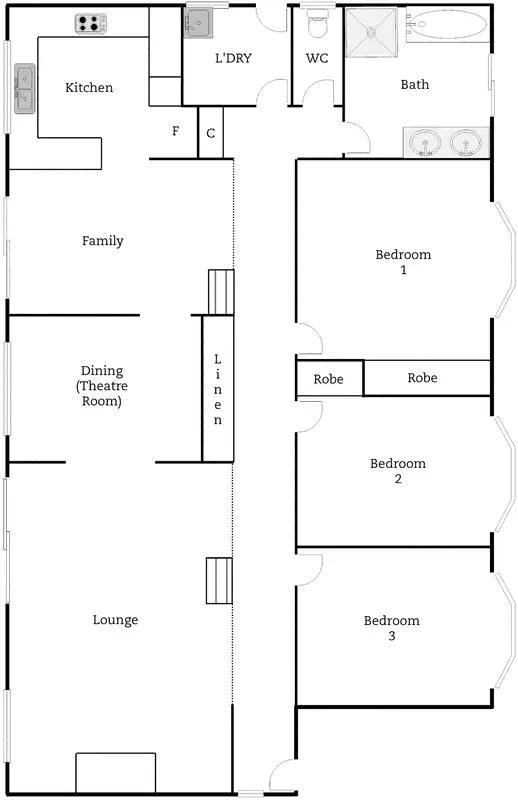
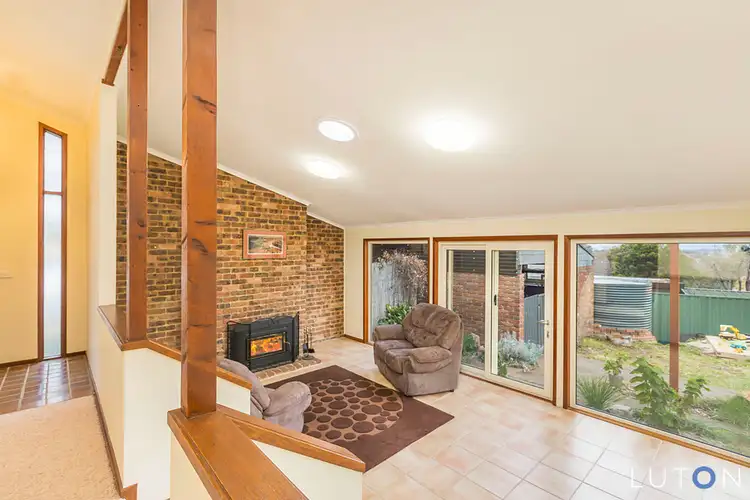
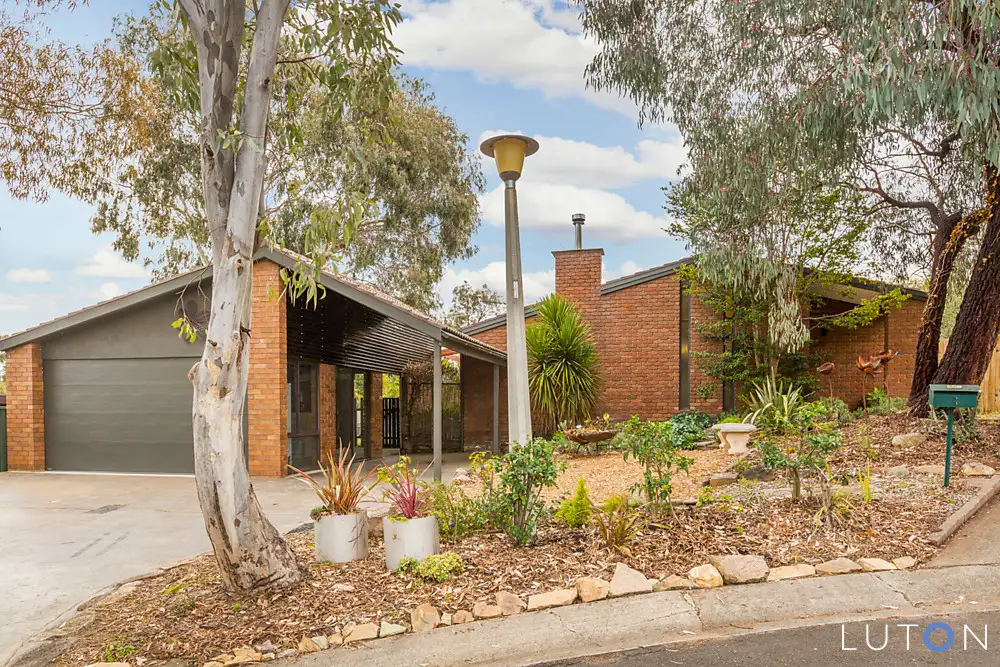


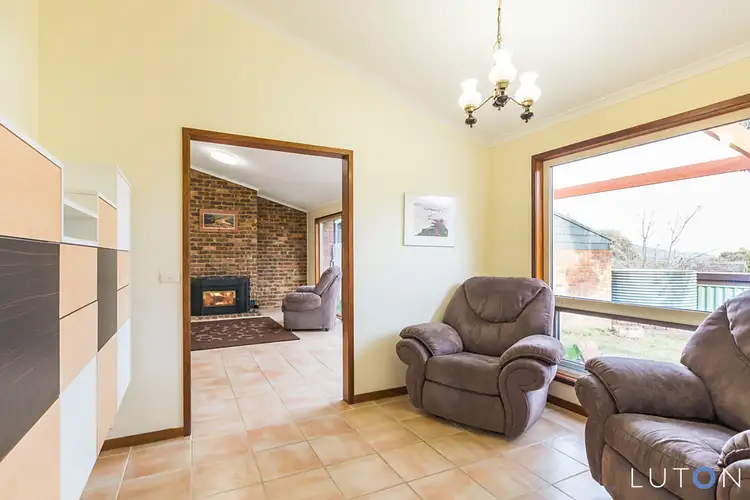
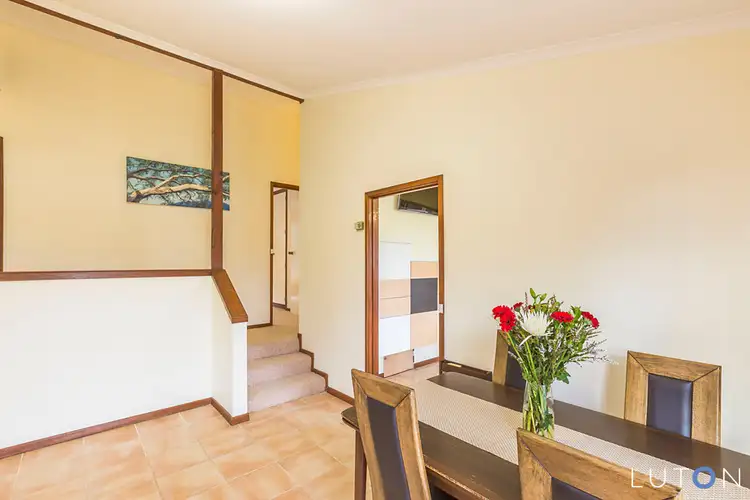
 View more
View more View more
View more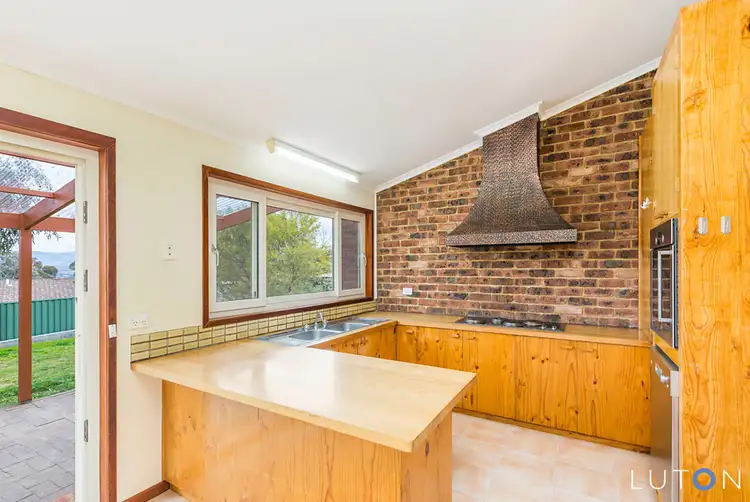 View more
View more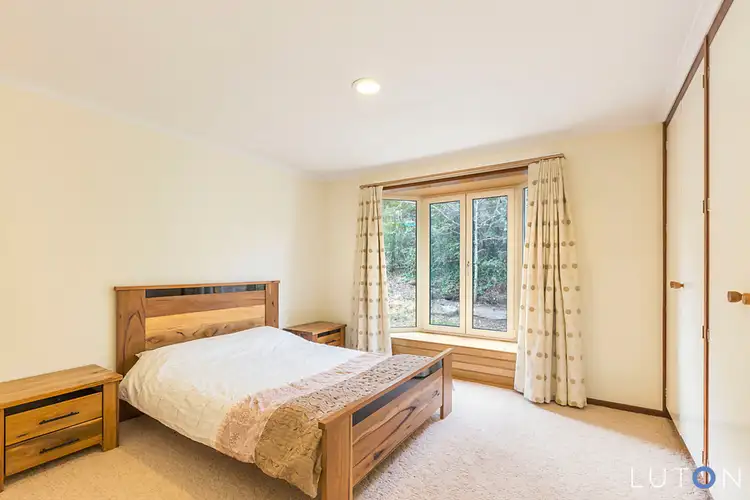 View more
View more
