Architect-Designed Retreat with City Views, Pool, Gym & Triple Garage
Welcome to a home that redefines executive living-an extraordinary three-storey masterpiece nestled on a generous 701m²* block in one of Bunbury's most desirable enclaves. With sweeping views over the city and inlet, this grand residence offers a lifestyle of space, sophistication and seamless indoor-outdoor living.
From the moment you enter, it's clear this home is something special. The architecturally designed entrance hall, filled with natural light from feature glass windows, sets the tone for what's to come-an expansive, thoughtfully zoned layout perfect for families, entertaining, and multi-generational living.
GROUND FLOOR – IDEAL FOR GUESTS OR FAMILY
Privately positioned away from the main living areas, the lower level offers three generously sized bedrooms, all with built-in robes and ducted reverse cycle air-conditioning. A spacious main bathroom, separate toilet and functional laundry service this zone, making it ideal for children, guests or dependent family members.
FIRST FLOOR – THE HEART OF THE HOME
At the centre of the home is a spectacular circular kitchen, complete with ample bench space, extensive storage and a large walk-in pantry. This culinary hub overlooks the expansive open-plan living, dining and family zones, all flowing out to a huge covered gazebo with shade blinds-the perfect spot to unwind while taking in panoramic skyline views.
A formal lounge and bar area, elegantly enclosed with French glass doors, offers additional space for entertaining or quiet relaxation.
TOP FLOOR – PRIVATE MASTER RETREAT
The entire top level is dedicated to a luxurious master suite that feels like a private penthouse. This stunning space includes a home office/study nook, oversized walk-in robe, and a designer ensuite with a freestanding roll-top bath, walk-in shower and private toilet.
Step out onto your own private balcony and enjoy sweeping views with your morning coffee or evening wine.
OUTDOOR & EXTRAS
Every feature has been carefully considered:
Triple garage with workshop space
Resort-style swimming pool with adjoining toilet
Fully equipped private gymnasium
Ducted reverse cycle air-conditioning throughout
Low-maintenance grounds
Ample off-street parking for multiple vehicles
Plus, the seller has drafted plans for a lift, available for inspection on request-futureproofing this already remarkable home.
PROPERTY SUMMARY
4 Bedrooms
2 Bathrooms + 2 Extra Toilets
Triple Garage + Workshop
Resort-Style Pool
Private Gym
Study/Office
Multiple Living Areas incl. Formal Lounge & Bar
Two Balconies with Panoramic Views
Ducted Reverse Cycle A/C
Premium Location near CBD, beaches, cafés & walking trails
Built: 2000 | Block: 701m²*
EXCLUSIVE VIEWINGS ONLY
This is a one-of-a-kind property for discerning buyers seeking prestige, privacy and panoramic perfection.
Contact TOM KITCHEN today on 0411 947 284 to arrange your private inspection.
Buyers Note: All measurements and dollar amounts are approximate only and denoted by an asterisk (). Boundaries marked on images are for illustration purposes. Buyers are encouraged to complete their own due diligence before making any purchasing decision.
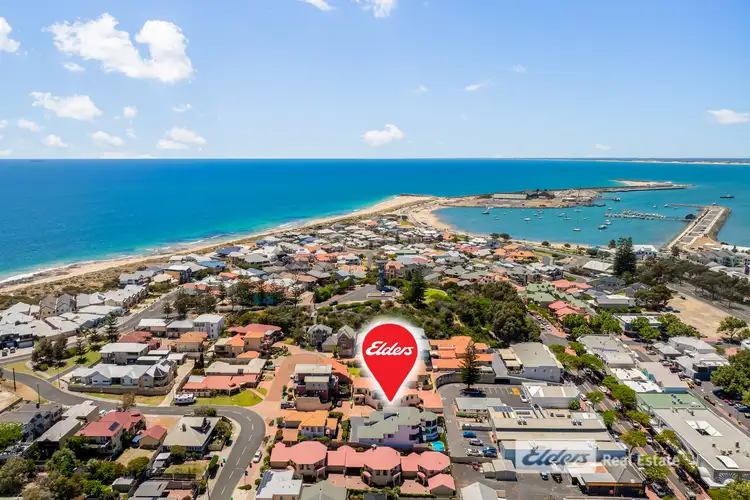
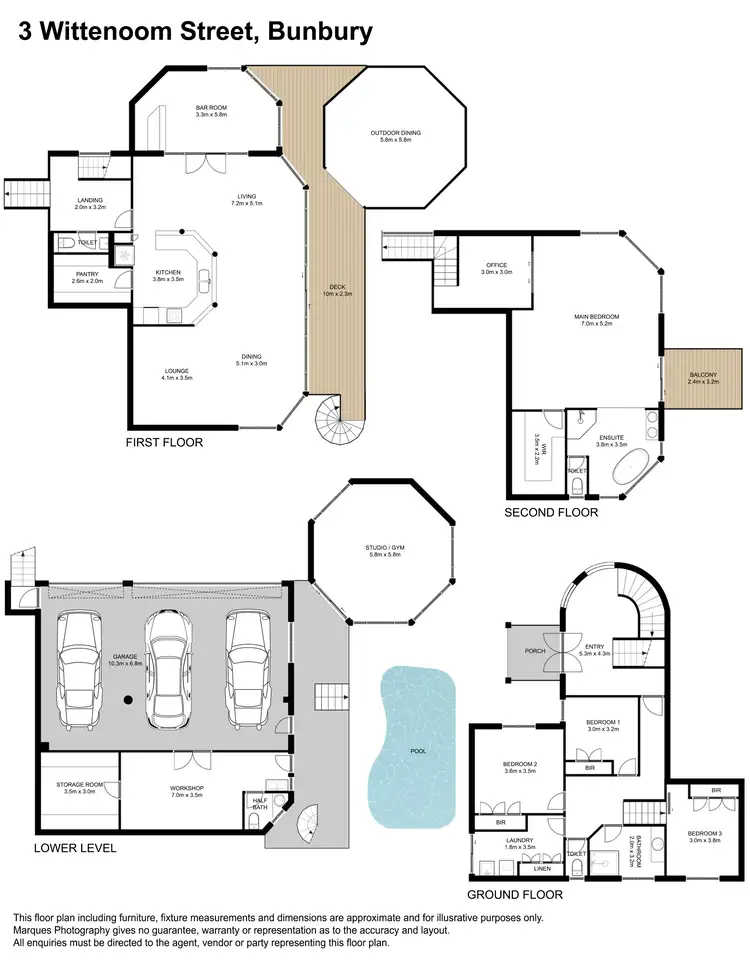
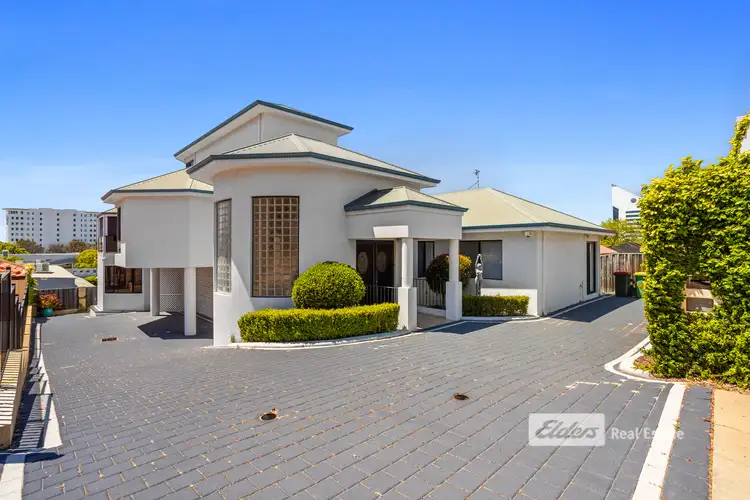
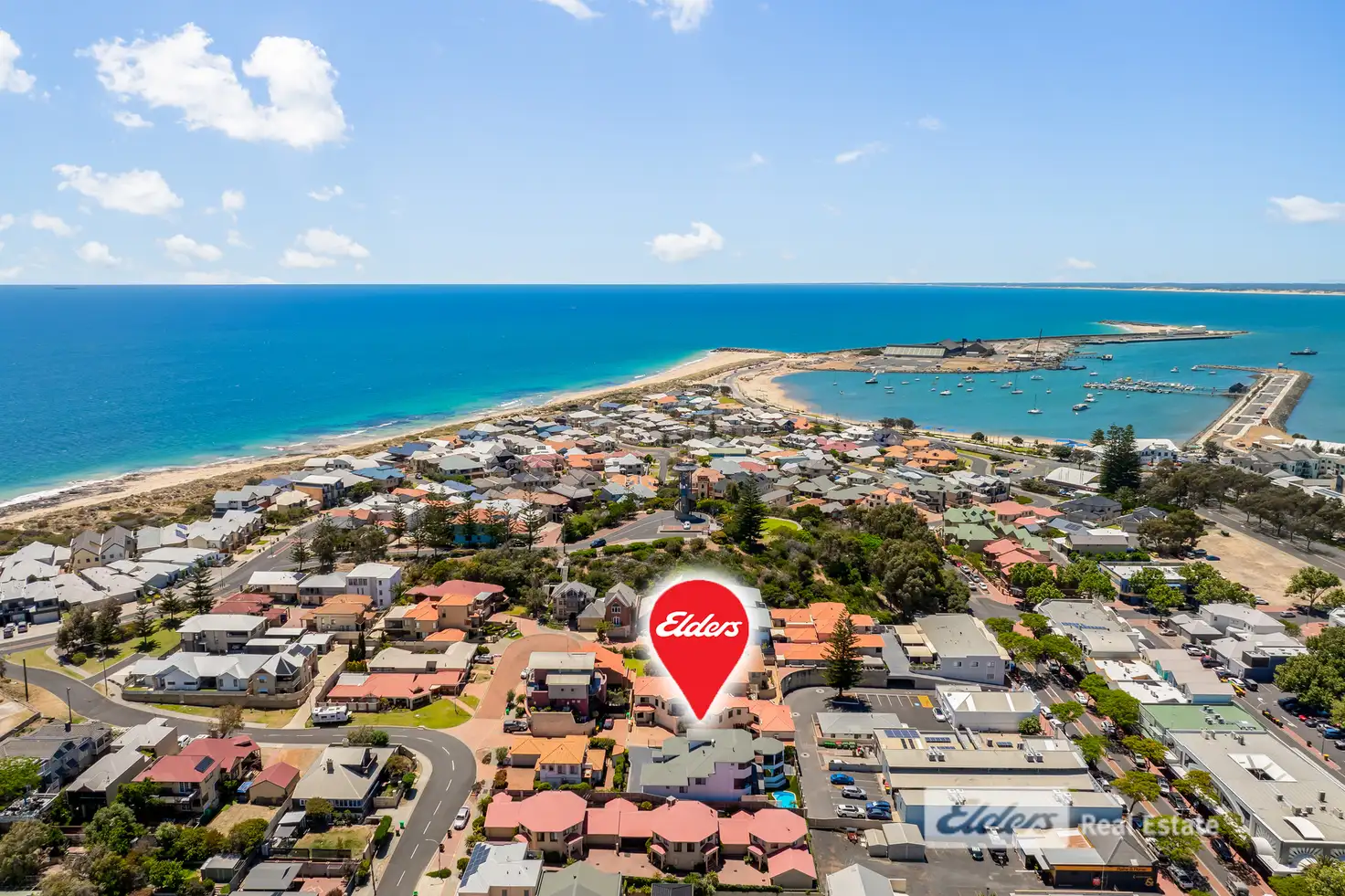


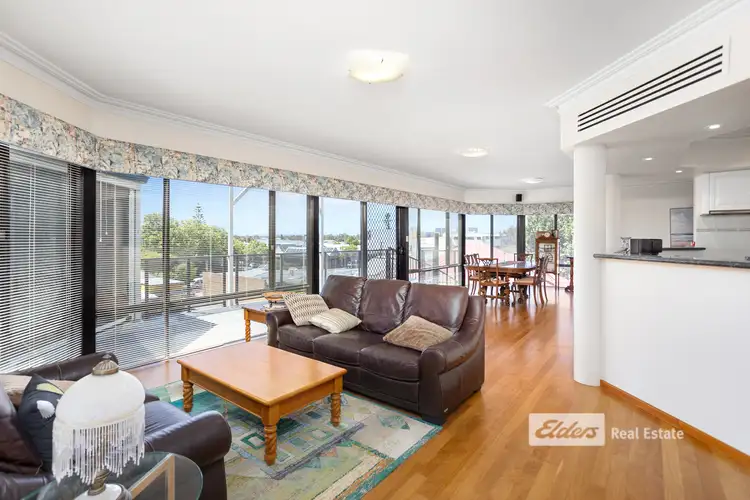
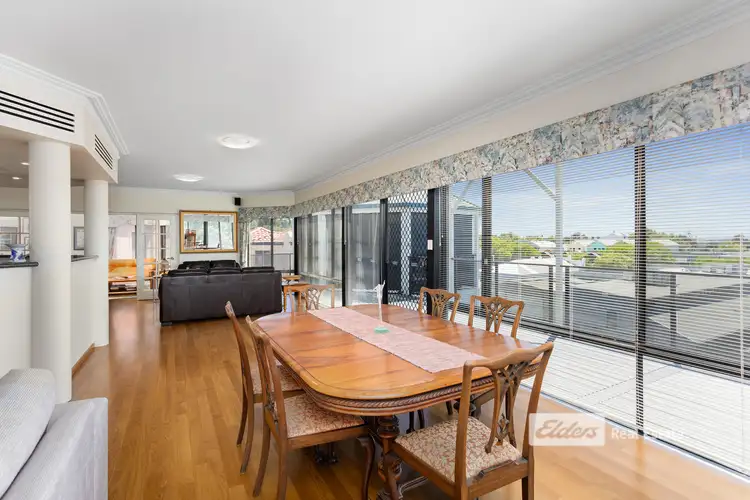
 View more
View more View more
View more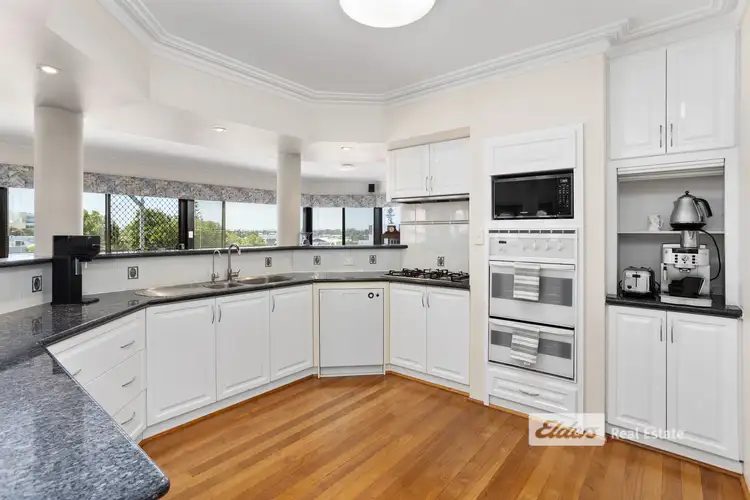 View more
View more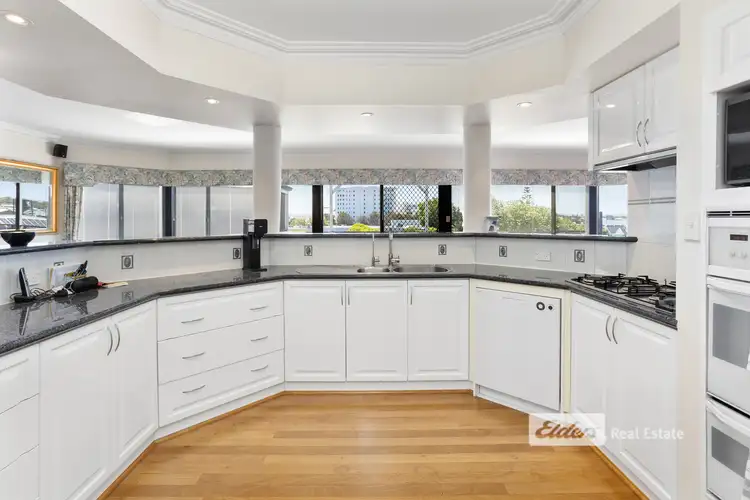 View more
View more
