Auction to be held on Saturday 29th March 2025 at 10:30am on site.
Perfectly positioned in the heart of Harrison, this beautiful family home offers modern comfort and convenience just moments from amenities. With nearby schools, local shops, and the light rail all within walking distance, this home presents an unbeatable lifestyle opportunity for families and professionals.
Designed for effortless living, the home features three spacious bedrooms, including a main bedroom with a walk-through wardrobe leading to a stylish ensuite. Boasting three separate living spaces, including a welcoming front living room, a dedicated dining area and a cosy family room, there is plenty of room to relax and entertain. The well-appointed kitchen is a true highlight, offering a double-door pantry, a large island bench with stone overhang, ample storage, and a gas cooktop, all overlooking the lounge room for seamless connection.
Step outside to relax on the private back deck, overlooking a beautifully manicured backyard with fresh, new turf. The home is filled with premium features, including continuous gas hot water, ducted zoned heating and cooling, LED downlights, hardwood timber flooring, and dimmer lights in the bedrooms. The main bathroom boasts a luxurious spa bath, separate shower, and a separate toilet for added convenience. A single garage with drive-through access offers additional parking, while five CCTV cameras provide enhanced security and peace of mind.
Stylish, single level home in an unbeatable location.
Three separate living areas including, living, dining and family rooms.
Kitchen features ample bench and storage space, including a double door pantry plus breakfast bar seating.
Kitchen appliances include a gas cooktop, electric oven and dishwasher plus a connection point for a plumbed fridge is also present.
All bedrooms feature near new carpet and built-in robes, with the main bedroom offering a walk-in robe.
Ensuite includes vanity storage, toilet and a shower.
Main bathroom offering a separate shower and spa bathtub, vanity storage and an additional separate toilet.
Zoned ducted reverse cycle heating and cooling.
Five CCTV cameras surrounding the property.
2 x split systems in family room and main bedroom.
Interior LED lighting.
NBN, Fibre to the Premises.
Entertaining deck off the family room.
Low maintenance front and back gardens with well-maintained grass.
Laundry room with linen cupboard plus an extra linen cupboard in the hallway.
Garage with remote and internal access plus rear roller door.
Driveway parking in front of the garage.
Garden shed included for extra storage.
A short distance to the Franklin Woolworths & the Gungahlin Town Centre.
Close to quality schools such as Franklin Early Childhood School, Harrison School, Burgmann Anglican School & Gungahlin College.
A short distance to the light rail and current bus stops on Flemington Road.
Living size 156.30sqm, approx.
Garage size 21.40sqm, approx.
Total house size 177.70sqm, approx.
Rates $3145.91 per year, approx.
Land tax $5776.40 per year, approx.
Disclaimer: The material and information contained within this marketing is for general information purposes only. Stone Gungahlin does not accept responsibility and disclaims all liabilities regarding any errors or inaccuracies contained herein. You should not rely upon this material as a basis for making any formal decisions. We recommend all interested parties to make further enquiries.
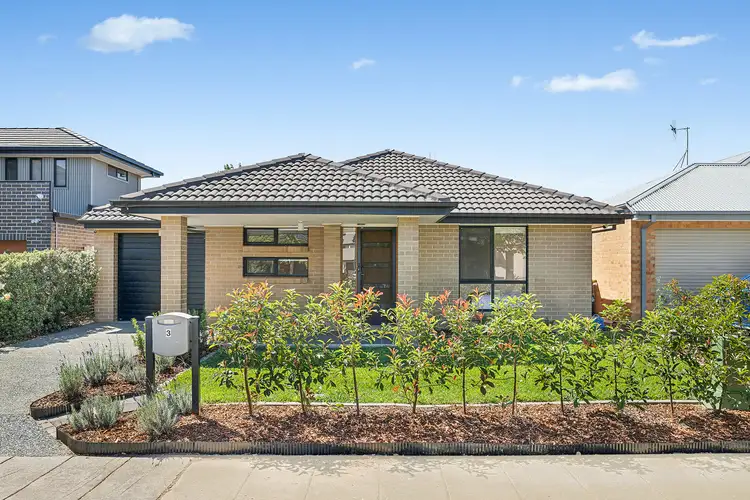
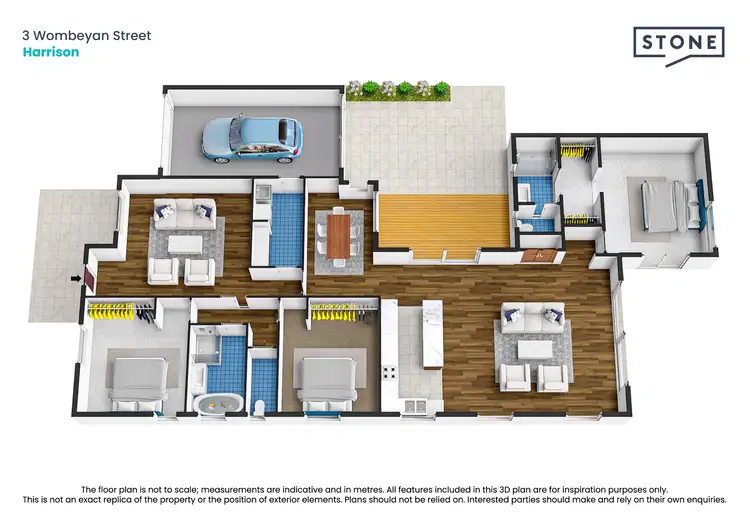
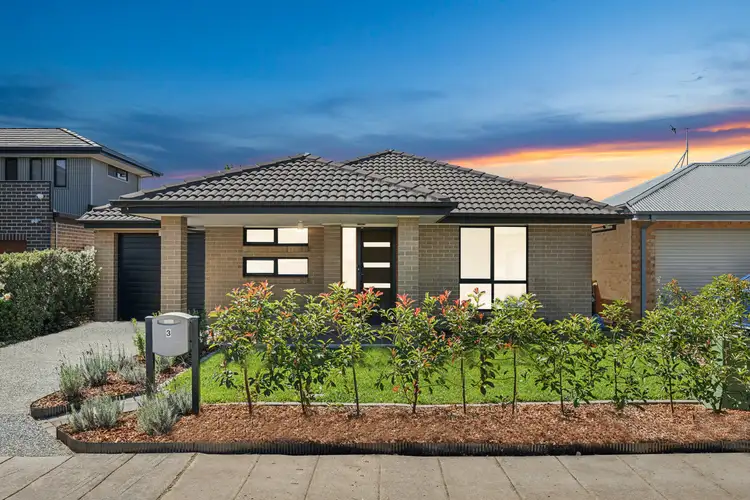
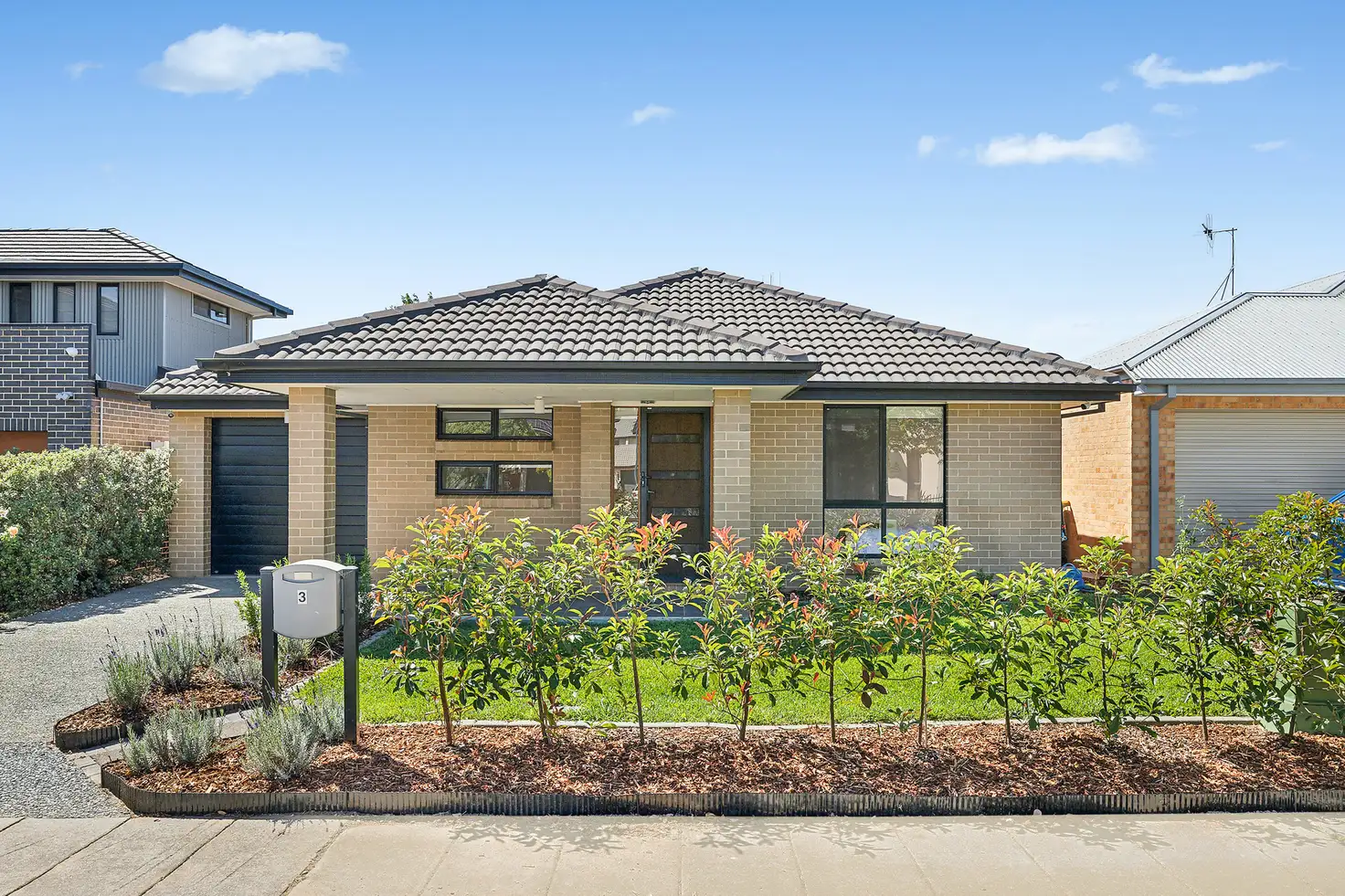


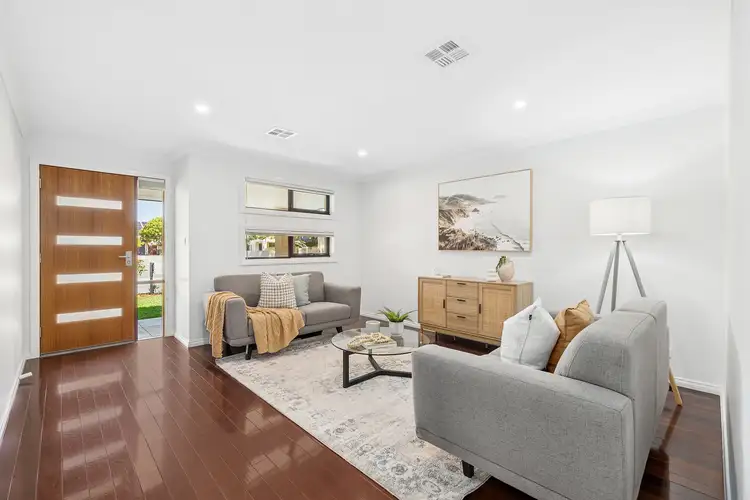
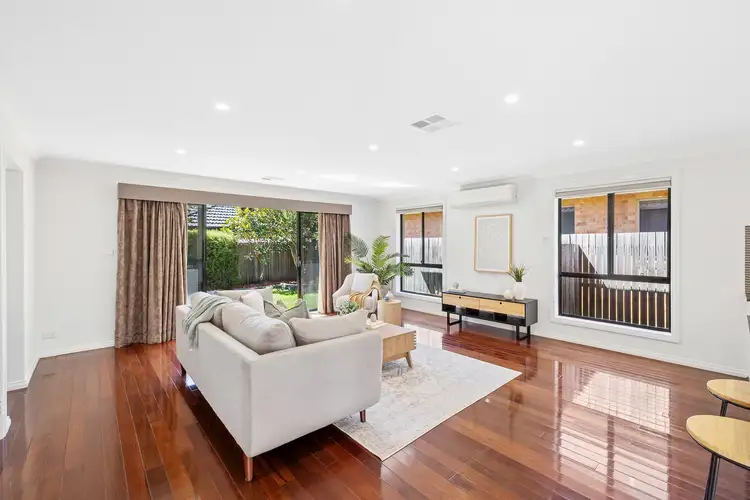
 View more
View more View more
View more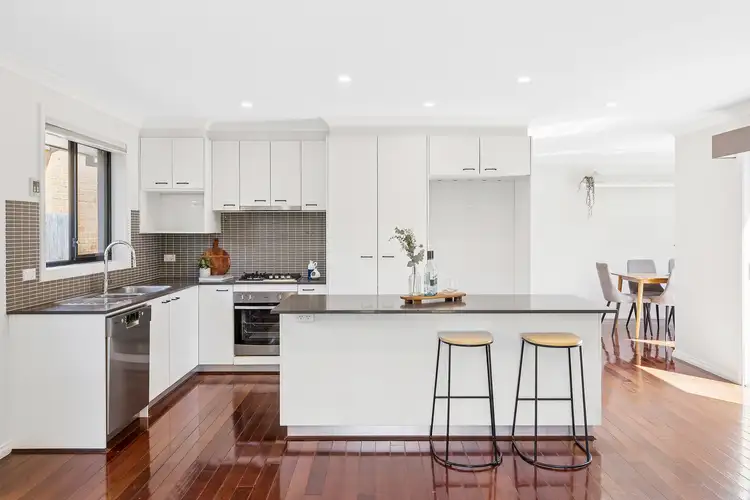 View more
View more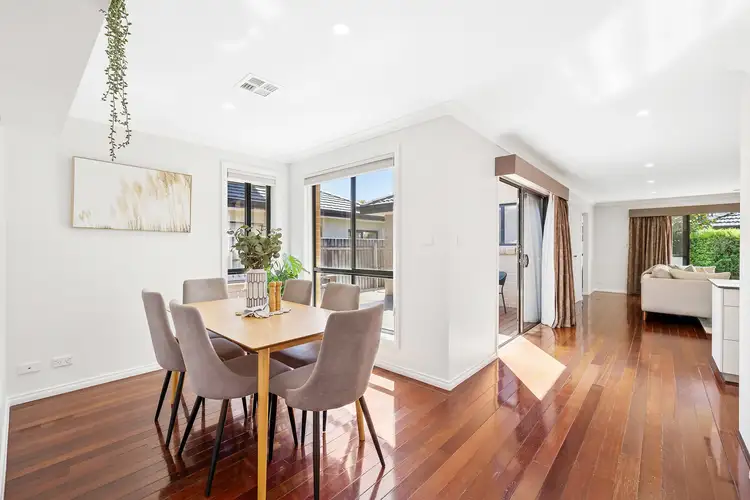 View more
View more
