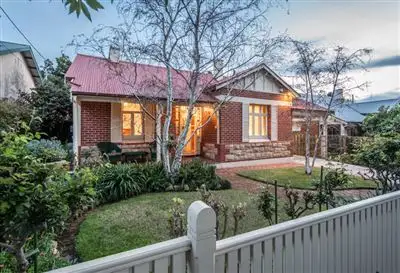“*SOLD by Alexander Zadow, 'Your A to Z of real estate'*”
Charming Inner City Character Residence.
This is the one you've been waiting for ... with beautiful street appeal behind it's picket fence and glorious gardens, showcasing immaculate presentation from front fence to back, this circa 1918 residence has been fastidiously maintained and loved by the current owners who've made this house a very comfortable and easy to live in home. Now it's your chance to secure one of the best homes in this tightly held street so you too can enjoy all it has to offer in addition to all the benefits of the location and neighbourhood.
Desirable interiors ...
- wide and inviting central hallway with loft ladder leading to insulated roof space
- 3 double bedrooms, 2 with built in robes, r/cycle air con and decorative fireplaces, whilst all 3 have ceiling fans
- gorgeous sitting room with highly detailed ceiling and decorative fireplace well connected to the adjacent formal dining room (either one of these rooms could convert to a 4th bedroom if required)
- air conditioned open plan family room with French doors to the glorious rear garden
- there's a dish drawer dishwasher, gas cooktop, wall oven and oodles of storage and bench space in the near new kitchen
- light and bright modern main bathroom
- laundry room with built in storage and 2nd wc (I'm seeing a future ensuite here!)
- timber floorboards to the front of the home
- decorative timber work and high ceilings throughout
- security alarm
The great outdoors ...
- stunning Tessellated verandah greets you through the stain glass door surround
- paved Vergola for any weather outdoor entertaining
- carport plus off street parking for another two vehicles
- two garden/tool sheds
- lush low maintenance gardens and lawns, a riot of seasonal colour and fully irrigated with full automatic control so you won't be a slave to the outdoors
- red brick paved pathways and patios enhancing the character of days gone by
- resident koalas and abundant birdlife
Location ...
- local shopping and essentials can be found at so many centres at nearby Frewville, Arkaba, Unley and Mitcham shopping centres as well as smaller villages at Highgate, Malvern and along Duthy Street
- cosmopolitan shopping and multicultural eating options along Unley, King William and Glen Osmond Roads, Norwood Parade and discover 'where fashion lives' at the exclusive Burnside Village
- City centre only 2 kilometres or around 7 minutes drive ... but why drive, you could walk to Hutt Street in 30 minutes
- or bus it in to the City with a stop at the end of the street
- an easy walk to Concordia College, short drive to Unley High; zoned for Unley Primary School and Glenunga International High School
Helpful info ... all approximate
C/T Reference - 5212/702
Council - Unley
Built - 1918 with more modern improvements
Zoning - RB400 - Residential B400\\
Land Size - 580 sqm
Council Rates - $2,143.95 pa
SA Water/Sewer - $281.00 pq
ESLevy - $455.10 pa
The Vendor's Statement (Form 1), the Auction Contract and the Conditions of Sale will be available for perusal by members of the public - at the office of the agent for at least 3 consecutive business days immediately preceding the auction; and at the place at which the auction is to be conducted for at least 30 minutes immediately before the auction commences.

Air Conditioning

Alarm System

Dishwasher
Property condition: Excellent
Property Type: Villa, House
House style: Bungalow
Garaging / carparking: Tandem, Open carport
Construction: Brick
Roof: Colour bond
Insulation: Ceiling
Flooring: Tiles, Timber and Carpet
Window coverings: Drapes, Blinds
Electrical: TV points, TV aerial
Property Features: Safety switch, Smoke alarms
Kitchen: New, Modern, Open plan, Dishwasher, Separate cooktop, Separate oven, Rangehood, Double sink, Breakfast bar, Microwave, Gas reticulated and Pantry
Living area: Formal lounge, Formal dining, Open plan
Main bedroom: Double, Built-in-robe and Ceiling fans
Bedroom 2: Double and Built-in / wardrobe
Bedroom 3: Double
Additional rooms: Family
Main bathroom: Bath, Separate shower, Exhaust fan, Heater
Laundry: Separate
Views: Urban
Aspect: North, South
Outdoor living: Entertainment area (Covered, Paved), Garden, BBQ area (with lighting), Deck / patio
Fencing: Fully fenced
Land contour: Flat
Grounds: Manicured
Garden: Garden shed (Number of sheds: 2)
Sewerage: Mains
Locality: Close to shops, Close to transport, Close to schools








 View more
View more View more
View more View more
View more View more
View more
