Welcome to one of the best addresses in Yatala. This 5-bedroom gorgeous family home truly has the wow factor. Nestled at the end of a quiet cul-de-sac and with secure gated entry is this very private and absolutely stunning property.
Featuring 5 large bedrooms, including a master suite with the largest ensuite bathroom you've ever seen and plenty of living space, this home deserves your immediate inspection.
Entry is through the majestic electric gate at the front of the property, the driveway leads you to the sprawling low set dwelling and to the park-like grounds on offer here, low maintenance front gardens give a welcoming feel.
The home's front door leads to an internal entrance foyer. To the left is a media room/formal living room with sliding wooden barn doors. To the right is the home office/study featuring a double-sided wood fireplace. Beyond this room lies the large master suite with the super spacious ensuite and walk in robe. This space also features a split cycle AC unit and lends itself to a complete master suite allowing separation from kids or guests and offering a tranquil and luxurious place to unwind.
Heading through to the home's main living area and here's where the wow really kicks in.
This must be the most stunning kitchen in Yatala. With a huge central stone island bench and soaring cathedral ceilings with dual skylights flooding the space with light, it is a beautiful space to be in. The kitchen has been fully renovated using natural materials, brushed brass tap and handle ware, Asko and Fisher & Paykel appliances, no expense has been spared here, and it shows, what a stunning room.
The open plan living and dining area is a gorgeously welcoming space, with timber detail on the ceiling, wainscoting on the walls, sheer drapes at the windows and sliding doors and a cozy bar area, these rooms also lead out to the generous alfresco area with multiple living and dining spaces out here too.
Through to the bedroom wing and there are 4 very good-sized, beautiful bedrooms all with built in robes, ceiling fans and split cycle units for year-round comfort, lovely sheer drapes feature in most of the bedrooms also. The family bathroom is 3-way, with a separate vanity, toilet and bath/shower room meaning multiple members of the family can use the amenities at once. The internal laundry leads to the double garage and is also large with tripe sliding cupboards on one wall and 3 built-in cupboards on the other, a long stone bench and a fold down ironing board, you'll never run out of space here.
The double garage features epoxy flooring, remote control entry and storage cupboard.
Outside you have a vast, decked, undercover entertaining space with a gorgeous inground pool and rolling lawns to enjoy. The manicured gardens feature a fishpond, fire pit, water tank and powered greenhouse. The rear garden backs onto David Arbon Park and with virtually no neighbours in sight, you have a secluded space for the family to enjoy, quiet, peaceful and tranquil, you'll love living here.
The wow factor continues with the huge 3 bay shed (11m x 12m) which also features 3-phase power and room for a mezzanine, with a 12m x 4m carport for additional covered parking, bring the tools and the toys, you'll never run out of space here either. 16kw of solar (40 panels) on the roof provide power and hot water.
This gorgeous family home has wainscoting detail throughout, paneled doors and versatile hybrid flooring, it has the Hamptons feel with all the privacy you'll need, the perfect mix of style and substance. Yatala is one of the region's best kept secrets, situated at the Northern end of the Gold Coast with easy access to the M1 North or South, you are just 30 minutes to Brisbane and Surfers Paradise, and between both Gold Coast and Brisbane airports.
The schools on offer are excellent and include sought after Rivermount College, a 15 min walk away, Windaroo Valley State high school and Windaroo state primary.
Features include:
- 5009m2 acreage block with a residence
- Spacious, luxurious master suite
- Stunning kitchen
- Hamptons styling throughout
- 5 bedrooms all with fans and split cycle AC
- 16kw Solar (40 panels)
- 12mx11m 3 bay Shed with 3-phase power
- Private and secluded
- Inground Pool and outdoor entertaining area
Conveniently located:
- 6.7 km to Norfolk Village State School Catchment (Primary within catchment)
- 8.8 km to Ormeau Woods State High School (Secondary within catchment)
- 3.9 km to Rivermount College (Prep – 12)
- 8.7 km to Toogoolawa School (Special Non-Government School)
- 8.9 km to Mother Teresa Primary School
- 6.6 Woolworths Shopping Centre
- 4.7 km to M1 North on ramp
- 4.9 km to M1 South on ramp
- 11.6 km to Ormeau Train Station
- 11.6 km to Bunnings Pimpama
Contact Jo Dryden, your trusted Ormeau Real Estate specialist at JMO Property Group today on (07) 5517 5282 or [email protected] to register your interest.
Disclaimer:
Disclaimer: JMO Property Group has obtained the information presented herein from a variety of sources we believe to be reliable. The accuracy of this information, however, cannot be guaranteed by JMO Property Group and all parties should make their own enquiries to verify this information.
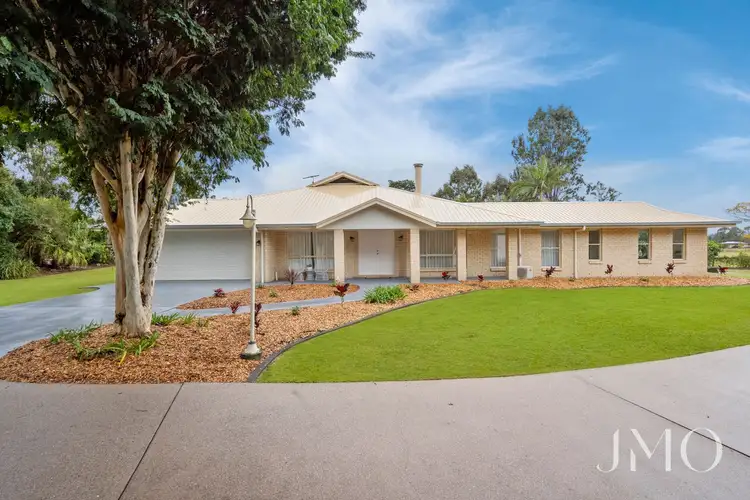
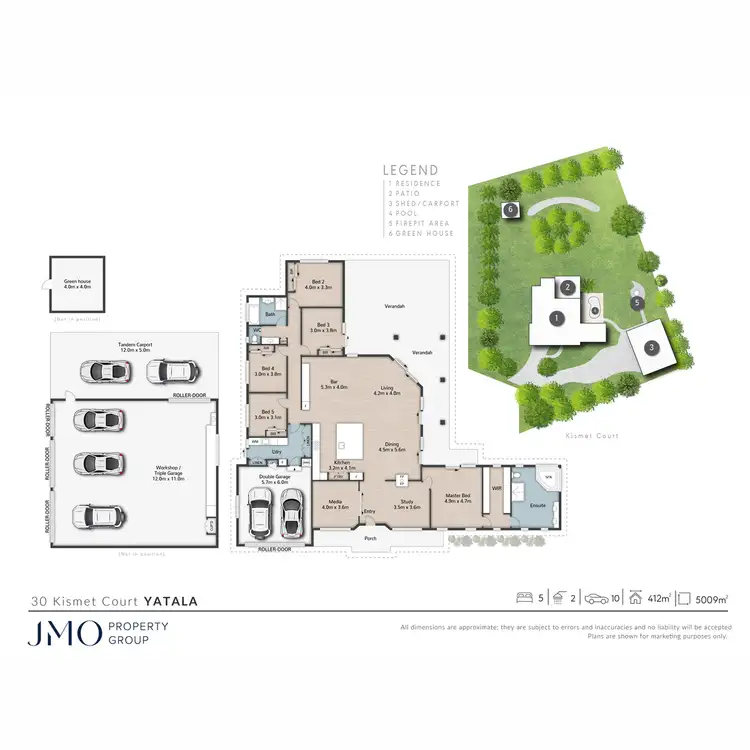
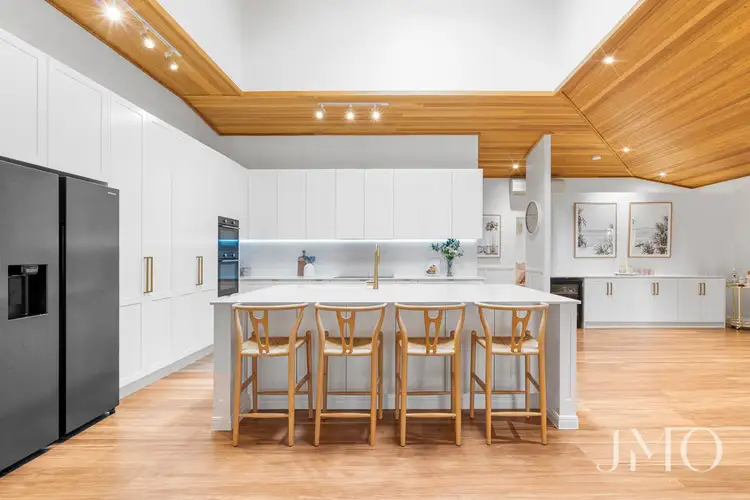
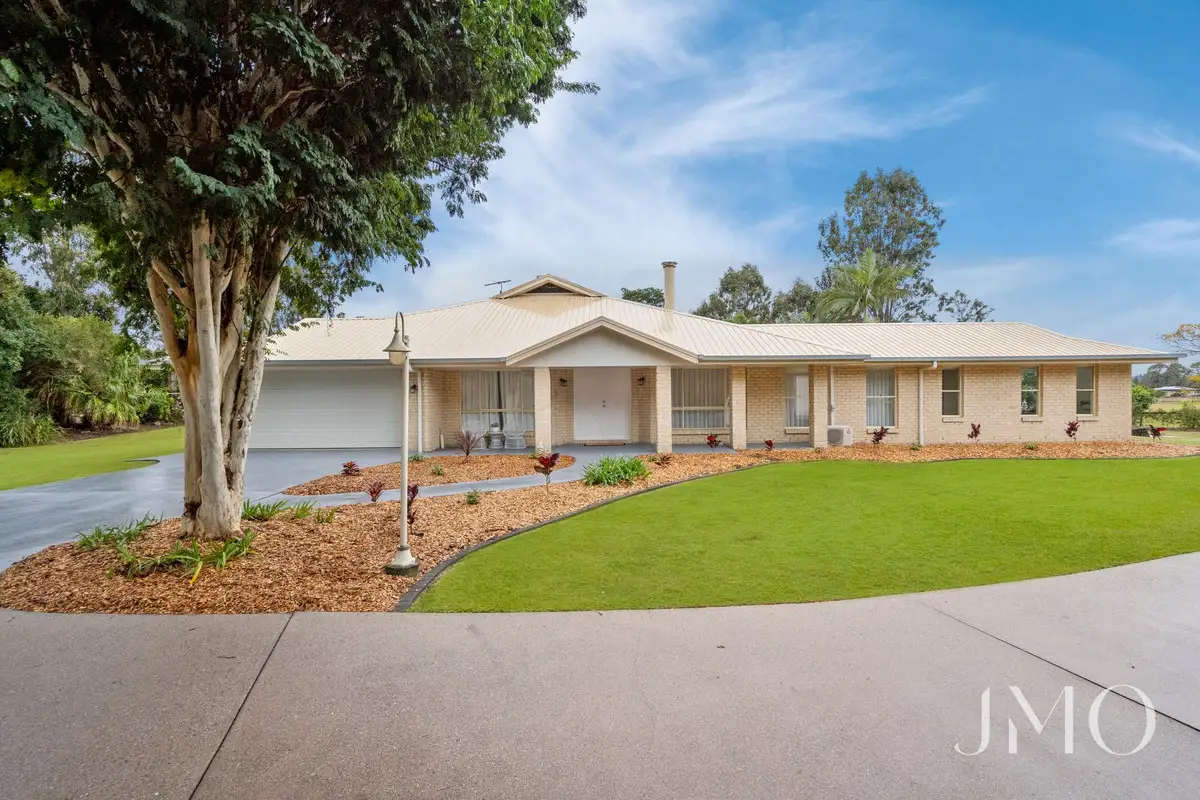


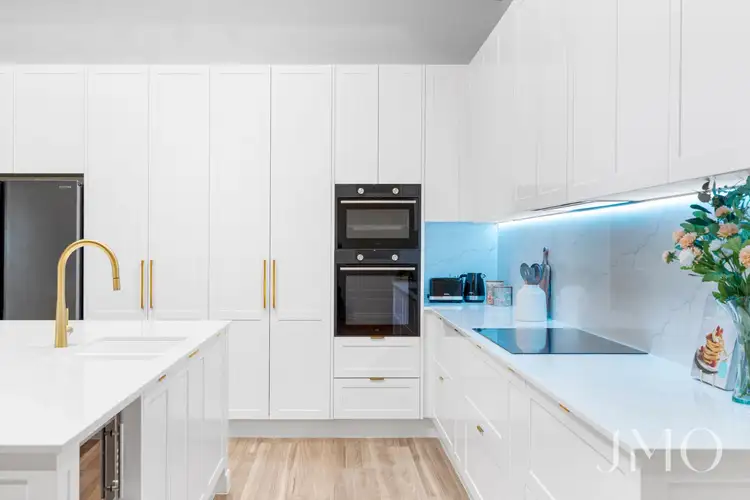
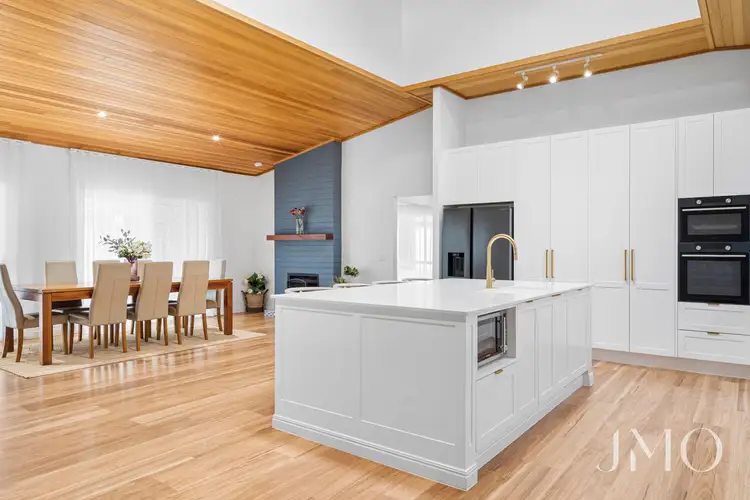
 View more
View more View more
View more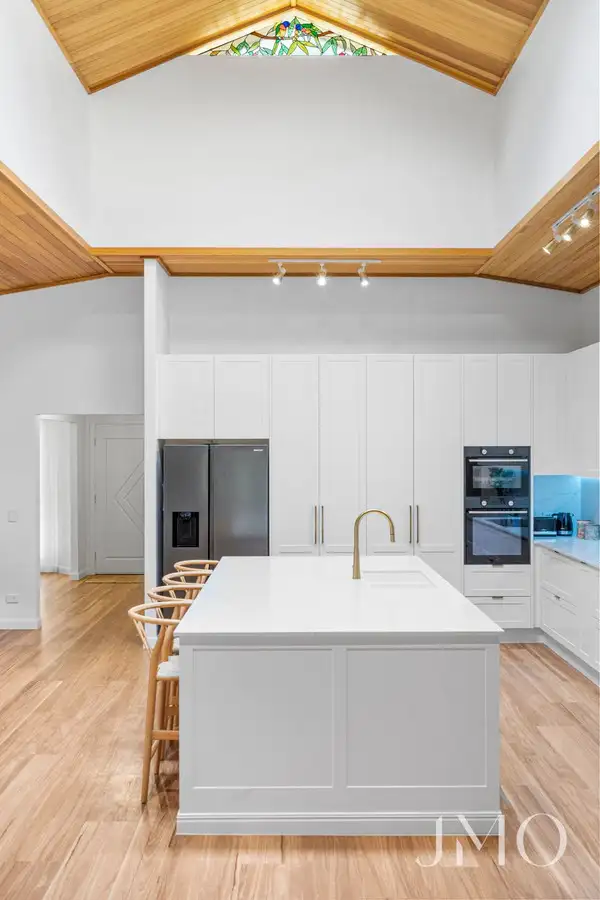 View more
View more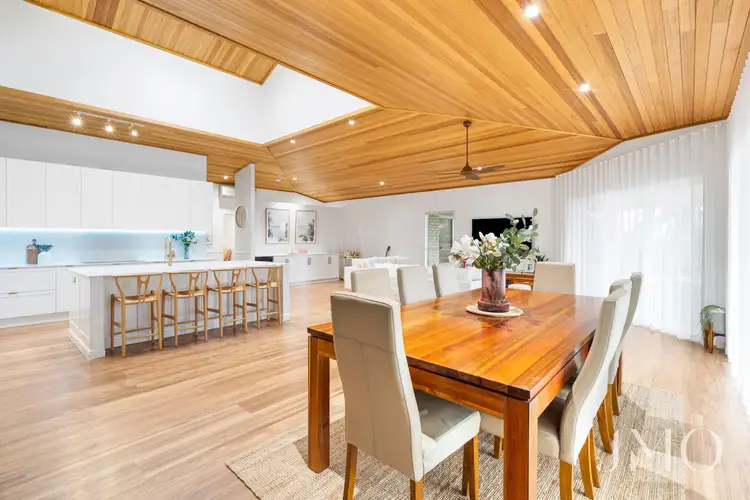 View more
View more
