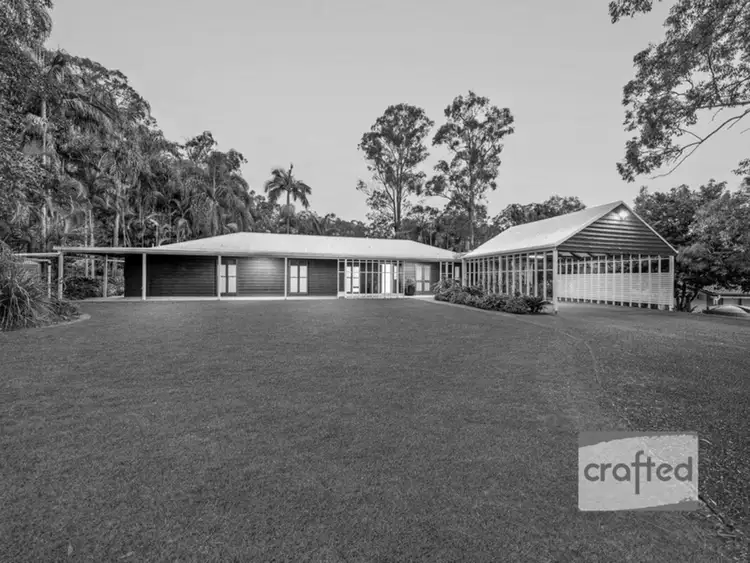*CONNECT - Reach out to discuss or schedule a viewing. We're eager to assist you!
*REQUEST - Building and Pest Report + REIQ Contract of Sale + Title Search
As you step through the gates of 30 Abbott Street, Forestdale, there's an immediate sense of peace — the kind you only find in a home that's been loved and lived in. Nestled in a quiet, leafy pocket with kangaroos often grazing nearby, this residence is more than a house… it's a feeling. The moment you walk in, you're wrapped in warmth. Soft natural light pours through every room, enhanced by solar skylights and thoughtfully chosen finishes. The home unfolds with ease — open yet cosy, spacious yet welcoming. Timber floors lead you through a series of living spaces, each with its own charm: a relaxed lounge with a crackling fireplace, a sunlit casual dining area perfect for slow mornings, and a rumpus room that invites laughter and family connection. The kitchen is the heart of it all — stylish, grounded, practical — with granite benchtops, an induction cooktop, and views out to the trees. It's the kind of kitchen where birthday cakes are baked, dinners linger, and stories are shared. The bedrooms are restful retreats, each with built-ins and ducted air for year-round comfort. The master feels like its own private escape, with a beautifully renovated ensuite and walk-in robe that whispers calm at the end of a long day. Outside, the feeling continues. The saltwater pool glistens beside a grand pavilion, where summer BBQs, birthday parties, and quiet Sunday lunches unfold with ease. A tennis court, fruit trees, and a three-bay shed speak to the lifestyle on offer — one that's active, generous, and full of life. This home flows seamlessly from inside to out, encouraging barefoot walks, deep breaths, and quiet moments under the stars. It's a home that holds you. One that was designed for living — truly living. Set on lush, fully fenced acreage with remote gates and all the practical touches (new fencing, 20,000L water tank, electric hot water, and more), this is a home where every detail has been considered, every space loved.
· Bedroom: 4 x Spacious Rooms + Built-in Wardrobes + Ducted Reverse Cycle A/C + Security Screens
· Master Suite: Recently Renovated + Walk-in Wardrobe + Contemporary Ensuite + Air Conditioning
· Bathroom: 2 x Bathrooms (incl. Ensuite) + Both Recently Renovated + Separate Toilet + Modern Fixtures
· Kitchen: Electric Induction Cooktop + Dishwasher + Granite Benchtops + Ample Storage + Built-in Pantry
· Living (a): Family area Combines Kitchen
· Living (b): Private Lounge Room + Fireplace
· Living (c): Formal Dining / Study / Activity Room
· Features: Reverse Cycle Ducted A/C Throughout + Security Screens + Recently Renovated Bathrooms + Separate Toilet + Fireplace + Solar Skylights + Large Outdoor Entertainment Area with Built-in BBQ & Fridge + Salt Water Pool with Direct Pavilion Access + Tennis Court in Excellent Condition with Flood Lights + Fruit Trees + Large 3-Bay Shed
· Outside Area: Large Covered Pavilion + Built-in BBQ + Fridge + Storage
· Pool Details: Large Salt Water Pool
· Car Space: Double Garage + Remote-Opening Front Gate + New Front & Back Fences
· Shed: 3-Bay Shed
· Features: 1 x 20,000 Litre Water Tank + Electric Hot Water System (Replaced 2 Years Ago) + Fully Fenced + Remote Front Gate
· Key Renovations: Pavilion Built 1999 + Bathroom / Toilet / Ensuite Renovated 2020 + Floorboards Installed
*NOTE - The outline shown on the aerial photos is for illustrative purposes only and is intended as a guide to the property boundary. We cannot guarantee its accuracy and interested parties should rely on their own enquiries. Also, the measurements are approximate and any potential suggestions have not been investigated with council and interested parties should rely on their own enquiries. The sellers Building and Pest Report can be accessed for review however this should not be relied upon and interested parties should rely on their own enquiries.








 View more
View more View more
View more View more
View more View more
View more
