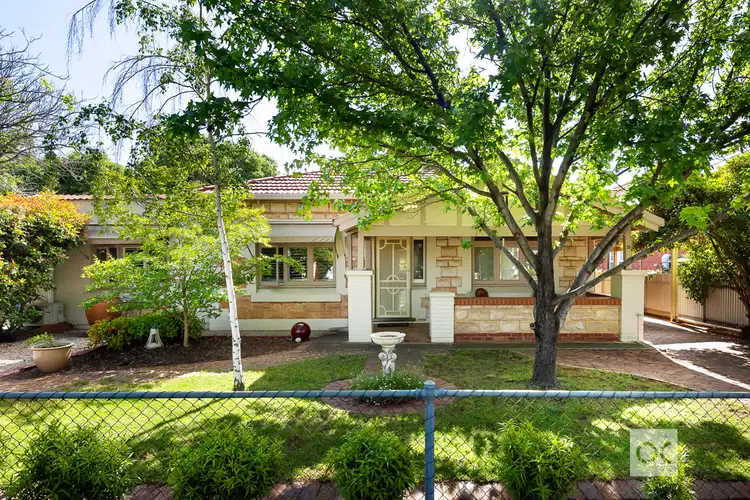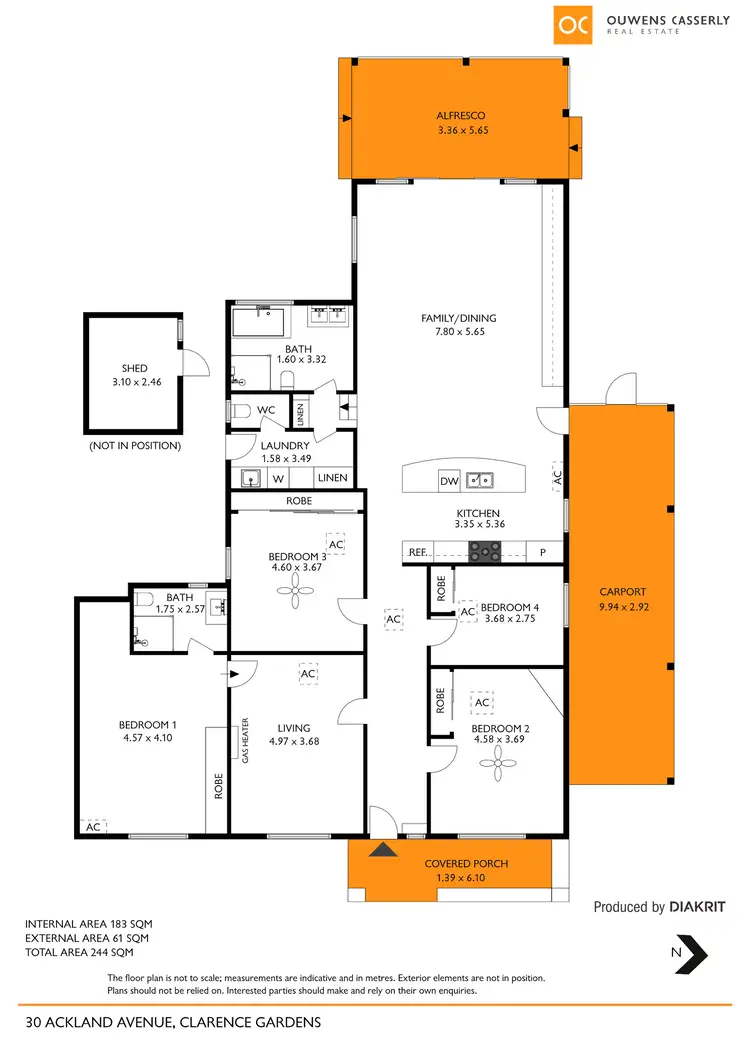$823,000
4 Bed • 2 Bath • 3 Car • 590m²



+18
Sold





+16
Sold
30 Ackland Avenue, Clarence Gardens SA 5039
Copy address
$823,000
- 4Bed
- 2Bath
- 3 Car
- 590m²
House Sold on Wed 30 Jan, 2019
What's around Ackland Avenue
House description
“EXTENDED FAMILY HOME”
Property features
Building details
Area: 183m²
Land details
Area: 590m²
Interactive media & resources
What's around Ackland Avenue
 View more
View more View more
View more View more
View more View more
View moreContact the real estate agent

Jill Wehrs
OC
0Not yet rated
Send an enquiry
This property has been sold
But you can still contact the agent30 Ackland Avenue, Clarence Gardens SA 5039
Nearby schools in and around Clarence Gardens, SA
Top reviews by locals of Clarence Gardens, SA 5039
Discover what it's like to live in Clarence Gardens before you inspect or move.
Discussions in Clarence Gardens, SA
Wondering what the latest hot topics are in Clarence Gardens, South Australia?
Similar Houses for sale in Clarence Gardens, SA 5039
Properties for sale in nearby suburbs
Report Listing
