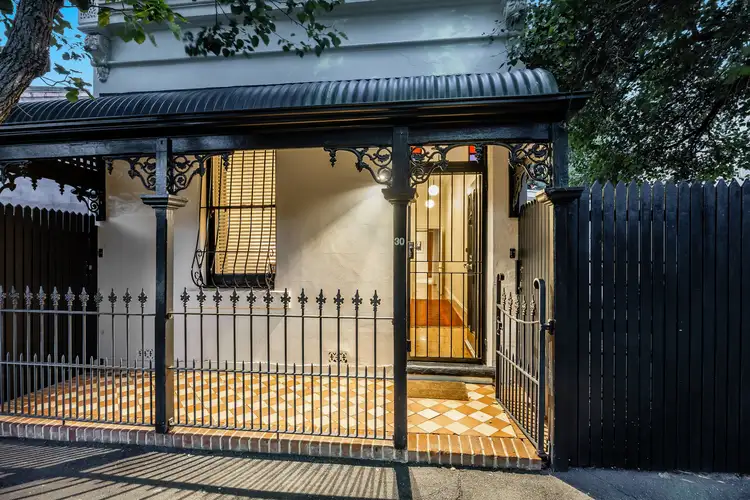Best offers by 12PM Tuesday 14th November (unless sold prior)
"Sunnybrook" – the single fronted c1886 cottage perched on a rare, double fronted 222m2 garden block, is an inspired translation of minimalist European design that's open plan, cosy and crowd-worthy, delighting the no-ties executive, young family, or canny globe-trotter.
In its leafy and nostalgic one-way pocket, the reimagined footprint leads with two double bedrooms, high ceilings, and polished timber floors, then trails with the tactile impact of stone floor tiles, luxe marble benchtops, high end stainless and integrated kitchen appliances, and statement Danish pendant lighting.
Where this unique home truly shines is in its transient indoor-outdoor living – the all-seasons deck immersed in lush garden privacy forming an unrivalled inner-city hidden oasis.
The central living room's waft of full-length sheers marks the spot; around you, the custom kitchen and dining zone's rich joinery symmetry extends into custom banquette seating to treat a crowd whether the sunlit bi-folds are open or closed.
To the back, robed bedroom 3 leans in on the designer bathroom bringing a lavish marble vanity and an extra special soak after a single-minute commute from your city office…
Driving is unnecessary. Discovering local produce at the Central Markets is a must walkable minutes away amid a melting pot of restaurants along Grote, Gouger, and a weave of hidden backstreets.
Plenty of fresh-faced bars denote your local stomping grounds; the historic Prince Albert Hotel is strides from home, so too the newly launched Mismatch Brewery on Whitmore Square.
It's old-world, multi-cultural, and buzzing. Get amongst it.
Rightly so, The Wall Street Journal has just declared our petite CBD as the go-to escape for gastronomes and nature lovers. Live here, and you'll see why.
One ultra-cool home in an ultra-cool city:
- Architecturally re-imagined c1886 single fronted cottage
- Rare Torrens titled 222m2 double-fronted block
- Inbuilt Sonos speaker system to living zones
- Chic kitchen with Smeg 900mm oven & marble benchtops
- Seamless indoor/outdoor flow via right-angled bi-fold glass
- 'Heatray' warmth to the all-seasons deck
- Stunning marble living room fireplace
- Designer Danish pendant lighting by Menu
- Feature kitchen and bathroom marble surfaces
- Split system R/C A/C to bedrooms 1, 2 & lounge
- Dekton benchtops to custom laundry
- Fully irrigated gardens
- Large garden shed with secure roller door
- Security cameras, high fencing & gate access to Murray Lane
- Permit street parking for 2 cars
- Close to SAHMRI, RAH & North Terrace Universities
- Chinatown, Central Markets & a hotpot of eateries
And more…
Specifications:
CT / 5813/643
Council / Adelaide
Zoning / CL
Built / 1890
Land / 222m2
Frontage / 12.19m
Estimated rental assessment / $600 - $630 per week / Written rental assessment can be provided upon request
Nearby Schools / Sturt Street Community School, Gilles Street P.S, Goodwood P.S, Richmond P.S, Cowandilla P.S, Adelaide H.S, Adelaide Botanic H.S, Mitcham Girls H.S
Disclaimer: All information provided has been obtained from sources we believe to be accurate, however, we cannot guarantee the information is accurate and we accept no liability for any errors or omissions (including but not limited to a property's land size, floor plans and size, building age and condition). Interested parties should make their own enquiries and obtain their own legal and financial advice. Should this property be scheduled for auction, the Vendor's Statement may be inspected at any Harris Real Estate office for 3 consecutive business days immediately preceding the auction and at the auction for 30 minutes before it starts. RLA | 226409








 View more
View more View more
View more View more
View more View more
View more
