please contact agent , Home Open By Appointment Only
Positioned on a spacious 746 sqm corner block, this exceptional property presents a rare and versatile dual-living opportunity, ideal for large families, multi-generational households, or astute investors. The main residence boasts four generously sized bedrooms, including a luxurious master suite complete with two king-sized robes and a fully renovated ensuite bathroom. Bedrooms 2, 3, and 4 feature built-in robes, offering ample storage. The home includes a formal lounge, an enclosed home office (perfect for remote work), and a separate living area enhanced by soaring high ceilings and zoned reverse-cycle air conditioning for year-round comfort.
At the heart of the home is as tunning open-plan kitchen and dining area, recently renovated with quality finishes and a cosy wood fireplace-ideal for both daily living and entertaining .Solar panels help reduce energy costs, while an alarm system ensures added security. Outside, the low-maintenance backyard features a brand-new 7m x 3m underground swimming pool(complete with a heat pump for extended use), along with a paved patio area-perfect for relaxation or hosting guests. Covered parking is provided by a double carport, adding convenience and protection for vehicles.
At the rear of the property sits a brand-new, fully self-contained granny flat, completed in2025. Designed for modern living, it includes two well-sized bedrooms, each with its own private ensuite, plus a spacious open-plan living, dining, and kitchen area. With its own private entry and separate water and electricity meters, this stylish addition offers a rare dual-living opportunity-ideal for extended family, adult children, guests, or as a potential rental income stream.
Whether you're looking to accommodate a growing family, live with relatives, or generate additional income, this outstanding property delivers comfort, flexibility, and future-proof value in one of the area's most sought-after locations. Don't miss this unique, feature-packed home-enquire today to arrange a viewing!
Key Features
Main Residence (4 Bedrooms, 2 Bathrooms)
Generous 746sqm Corner Block - Offers additional frontage and privacy
Spacious Master Suite - Two king-sized built-in robes & fully renovated ensuite
Three Additional Bedrooms - All with built-in robes for easy storage
Formal Lounge Room - Ideal for entertaining or a quiet retreat
Separate Living Area - High ceilings create an open, airy feel
Enclosed Home Office - Perfect space for remote work or study
Open-Plan Kitchen & Dining - Fully renovated with modern finishes
Cosy Wood Fireplace - Adds charm and warmth to the living space
Reverse-Cycle Air Conditioning - Zoned for year-round comfort
Low-Maintenance Backyard - Minimal upkeep required
Underground Swimming Pool - Great for family fun and summer relaxation
Paved Patio Area - Perfect for BBQs and outdoor entertaining
Double carport - Secure parking and extra storage
Newly Built 7*3 m Pool
Solar Panel System and alarm
Granny Flat (Built 2025 - 2 Bedrooms, 2 Bathrooms)
Brand-New Build (2025) - Contemporary finishes and fresh interiors
Self-Contained Design -
Master bedroom with ensuite
Second bedroom and main bathroom
Open-plan living, dining, and kitchen area
Private Entry - Full independence from the main house
it has its own private entry and separate water and electricity meters, this stylish
separate water and electric meter
Rental estimate $1,600 / Week
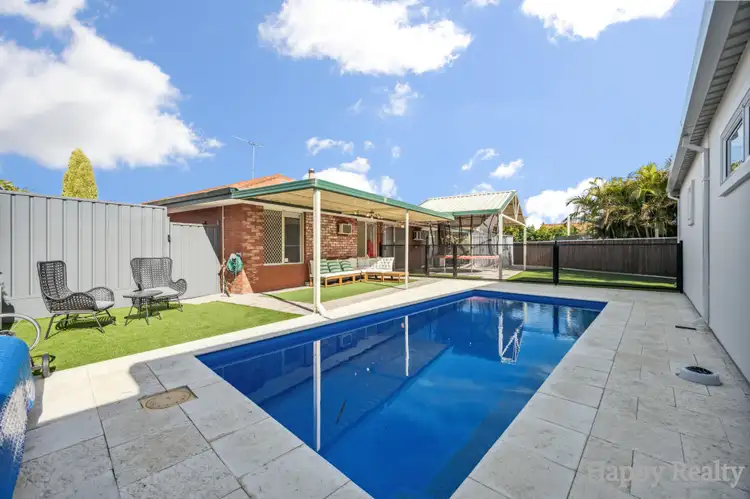
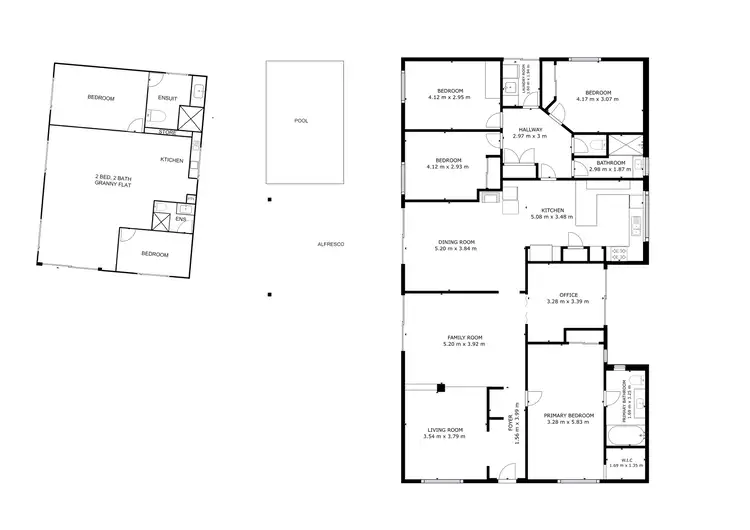
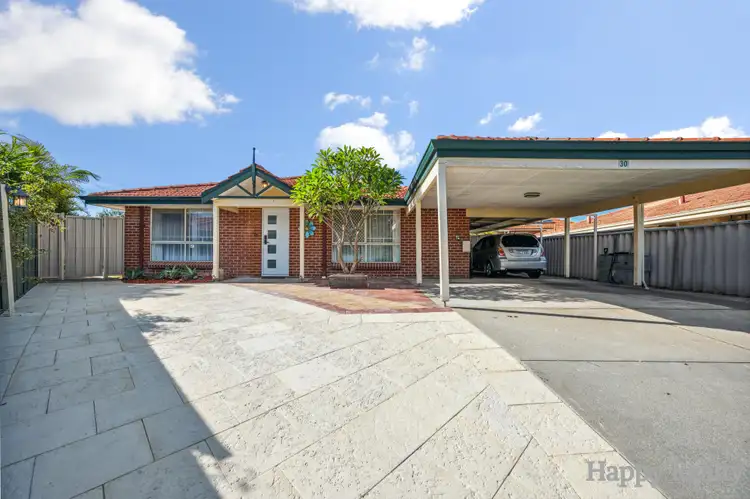



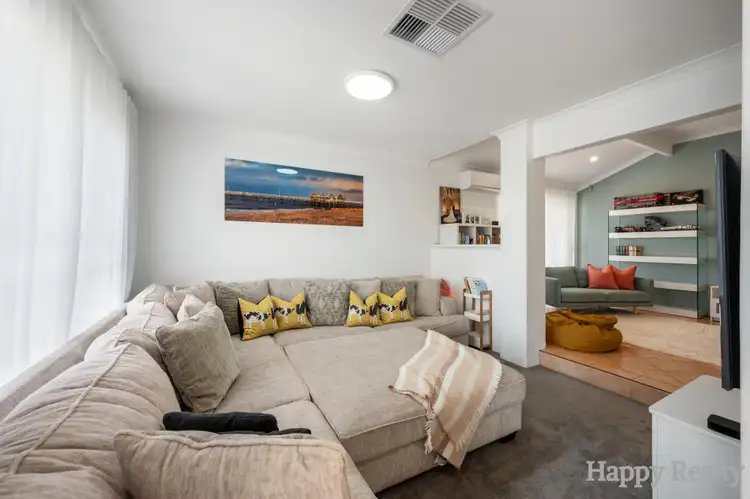
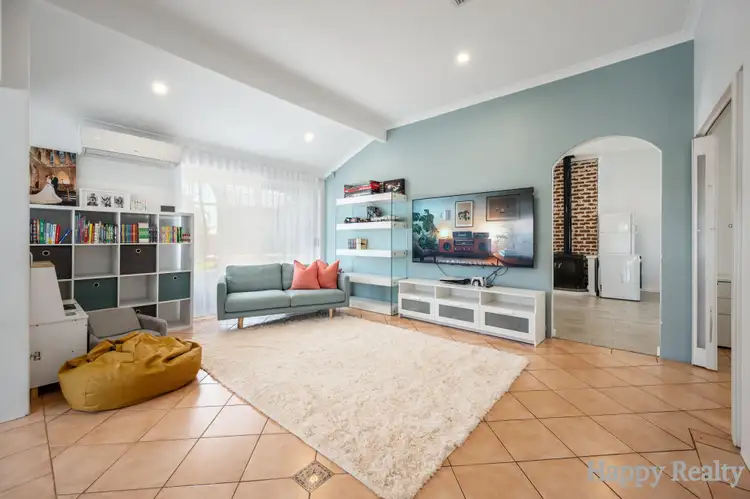
 View more
View more View more
View more View more
View more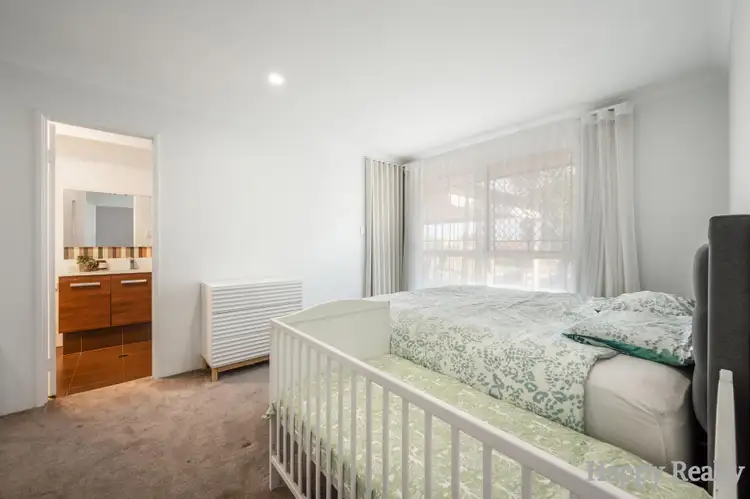 View more
View more
