Price Undisclosed
4 Bed • 3 Bath • 5 Car • 723m²
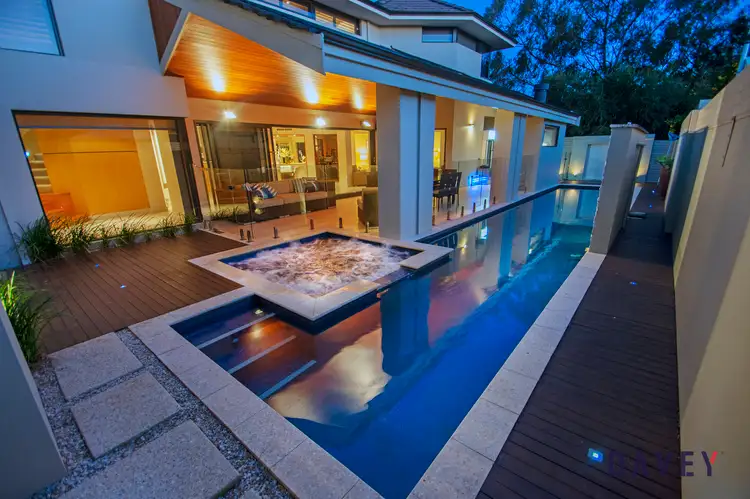
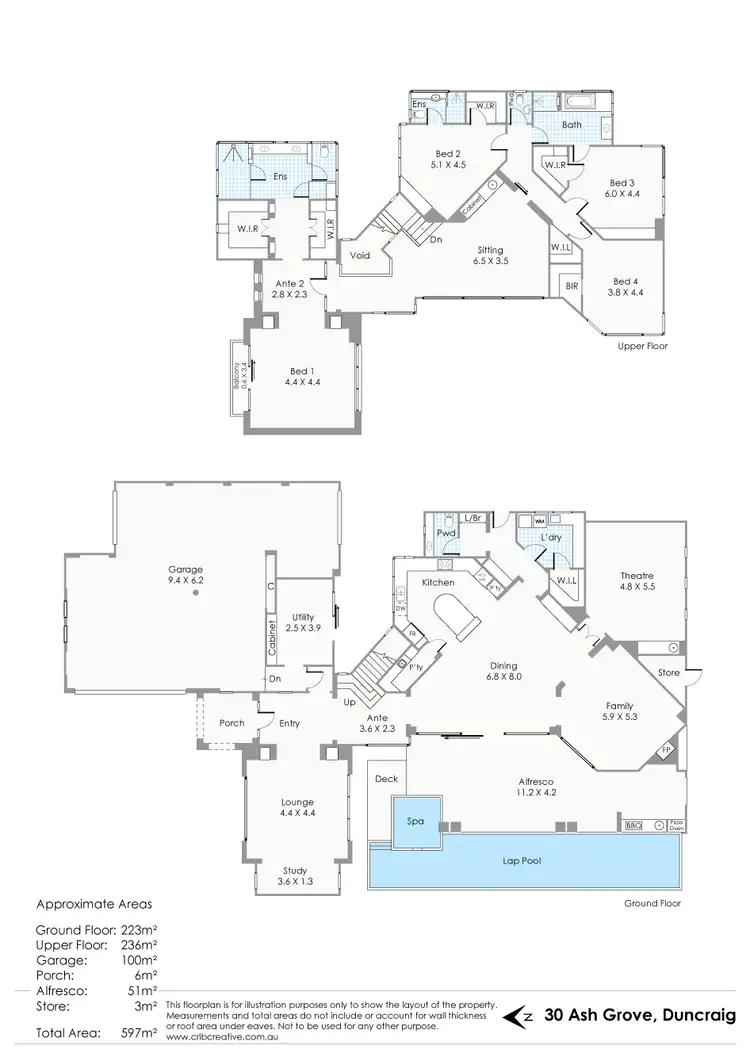
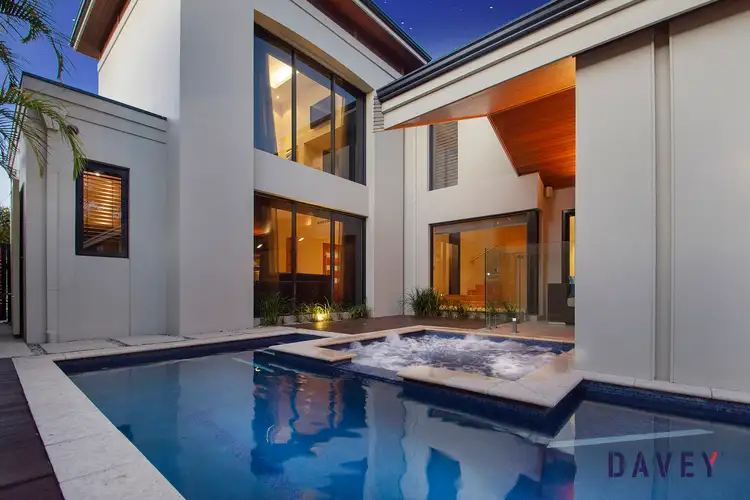
+33
Sold
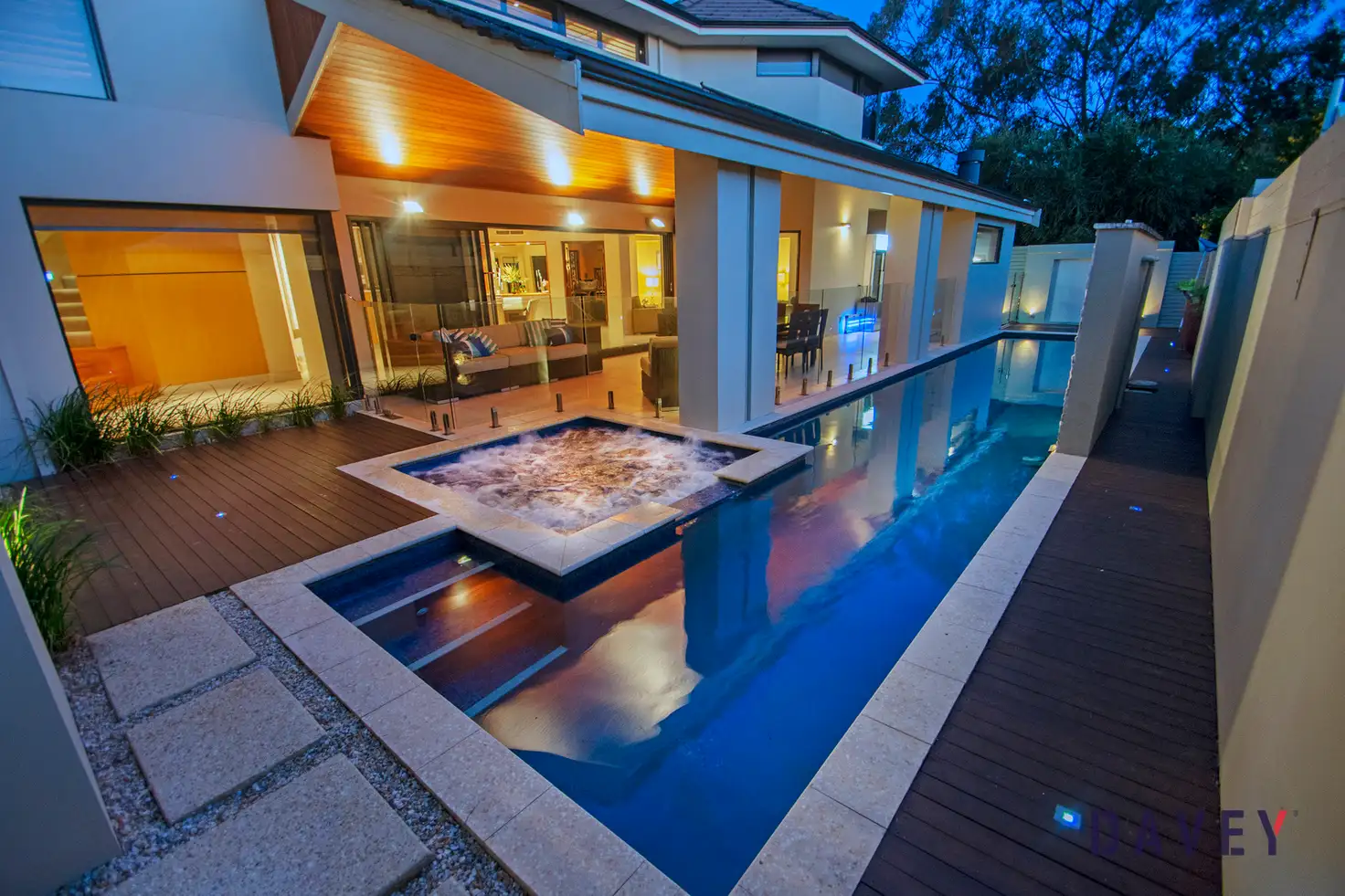


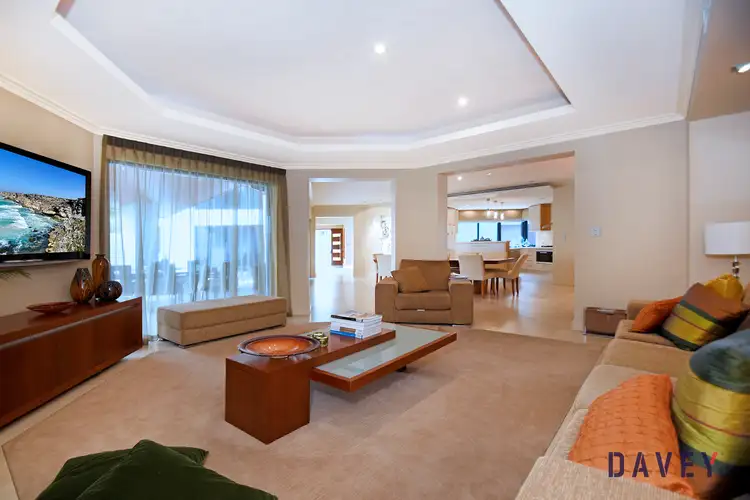
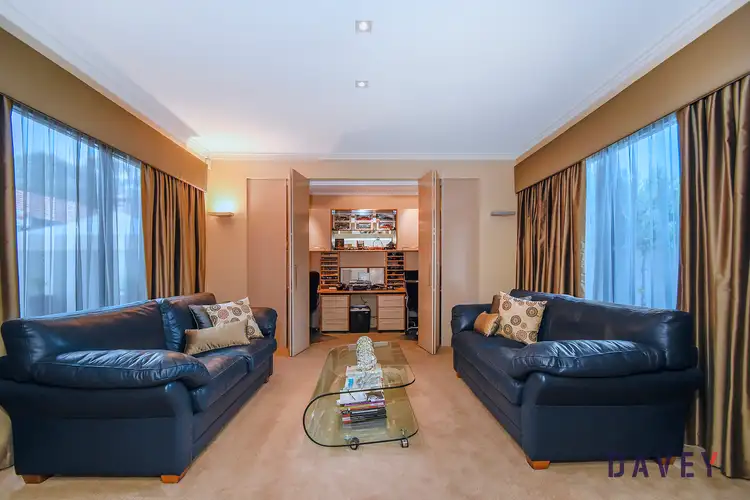
+31
Sold
30 Ash Grove, Duncraig WA 6023
Copy address
Price Undisclosed
- 4Bed
- 3Bath
- 5 Car
- 723m²
House Sold on Fri 12 Mar, 2021
What's around Ash Grove
House description
“UNDER OFFER”
Building details
Area: 598m²
Land details
Area: 723m²
Property video
Can't inspect the property in person? See what's inside in the video tour.
Interactive media & resources
What's around Ash Grove
 View more
View more View more
View more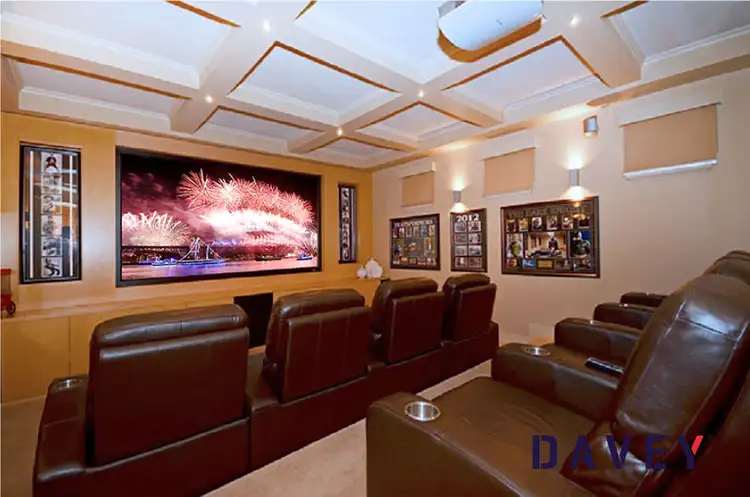 View more
View more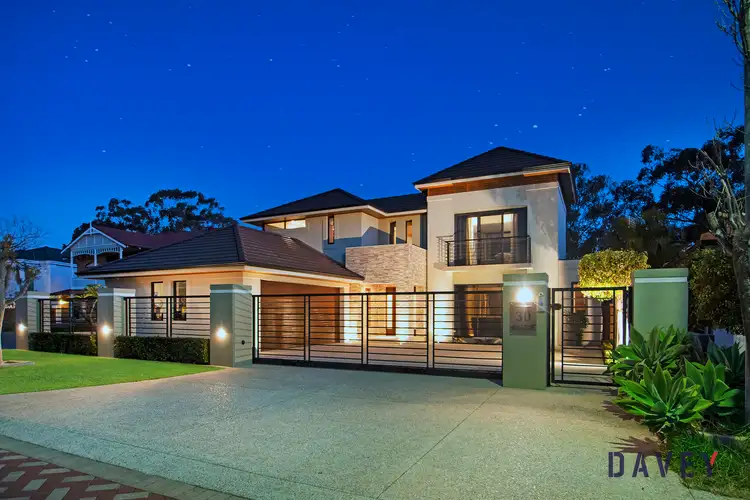 View more
View moreContact the real estate agent
Agency profile
Nearby schools in and around Duncraig, WA
Top reviews by locals of Duncraig, WA 6023
Discover what it's like to live in Duncraig before you inspect or move.
Discussions in Duncraig, WA
Wondering what the latest hot topics are in Duncraig, Western Australia?
Similar Houses for sale in Duncraig, WA 6023
Properties for sale in nearby suburbs
Report Listing


