Take away the uncertainty and stress of building by purchasing this delightfully spacious, brand new home. Situated in elevated Aston Martin Drive, this property offers a beautiful, unique tumbled brick and render façade accentuated by feature lighting.
Two large north facing windows stream natural light into the open plan living area providing great illumination across the whole room. Stacker doors provide effortless transition to the alfresco complete with ceiling fan, LED lighting, gas bayonet and a beautiful farmland view making this the perfect place to relax or entertain.
Additional space for relaxation and play is offered by the fabulous, separate media room.
A powder room off the main passageway services both living areas.
The well equipped kitchen boasts a breakfast bar illuminated by stylish black pendant lights, freestanding 900mm dual fuel oven, stainless steel appliances, Essa stone benchtops, soft close cabinetry and walk in pantry.
Multiple windows bathe the King size main bedroom with light. It is complimented by a spacious walk-in robe and contemporary ensuite.
3 additional spacious bedrooms share an elegant main bathroom complete with freestanding bath to soak the day's stresses away.
A double car garage is located under the main roof and features built-in storage, remote-control tilt lift door and internal access.
Double gates to the side provide easy side access to the large rear yard.
AT A GLANCE:
Spacious brand new 4 bedroom home situated in popular North Goulburn
Stylish tumbled brick and render facia
High Ceilings, LED lighting plus corridor feature lighting
An abundance of natural light
Stunning open plan living area opening to alfresco via stacker doors
Generous sized second living area
Powder room
King size master suite with walk-in robe and ensuite
Three additional spacious bedrooms all with built-in robes
Large bathroom boasting freestanding bath, floating vanity, shower and WC
Kitchen with Essa stone benchtops, 900mm dual fuel oven and walk-in pantry
Soft close drawers and cabinetry
Ducted, zoned, reverse cycle air-conditioning for all year comfort
Beautiful engineered flooring throughout living areas and passages
Carpet and robes to all bedrooms
Roller blinds will be installed throughout property excluding over obscured glass
Locks and flyscreens to windows and glass sliding doors
Spacious Alfresco with ceiling fan, BBQ bayonet and LED lights
Double remote controlled garage with built in storage and internal access
Huge back garden with 10,000L water tank, double gate to side
NBN ready
Fully fenced 700m2 block with low maintenance garden
Large open plan 260m2 home
Short walk to the communal BBQ area and outdoor Gym
Close to schools, child care, cafes, hospital parks and river trails
Only 4.6km to the centre of Goulburn CBD
To arrange a private inspection call:
Julie 0422 438 805
Aaron 0422 438 804
Disclaimers;
Much of the information provided for this property has been provided to Agent 2580 by third parties. Although provided in good faith this information should not be solely relied upon. You should make your own enquiries and seek legal advice with respect to this property.
*Warning: Any financial or investment advice provided by the Agent is of a general nature only, whose preparation does not take into account the individual circumstances, objectives, financial situation or needs of the person. You must make your own enquiries and consult with your own independent financial and/or investment adviser.
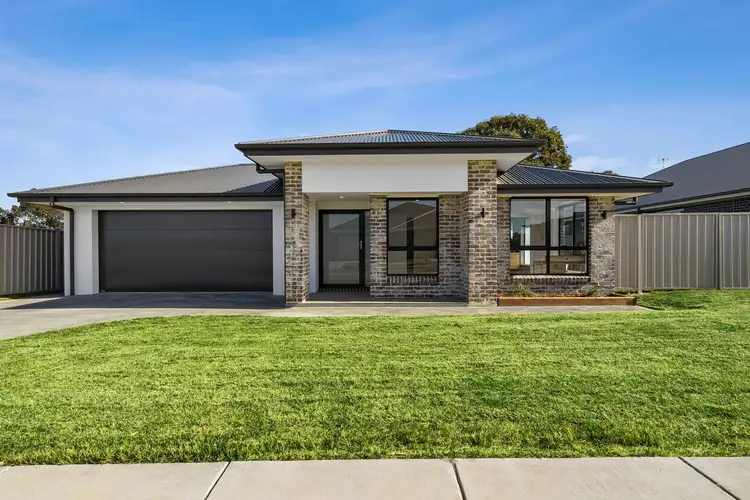
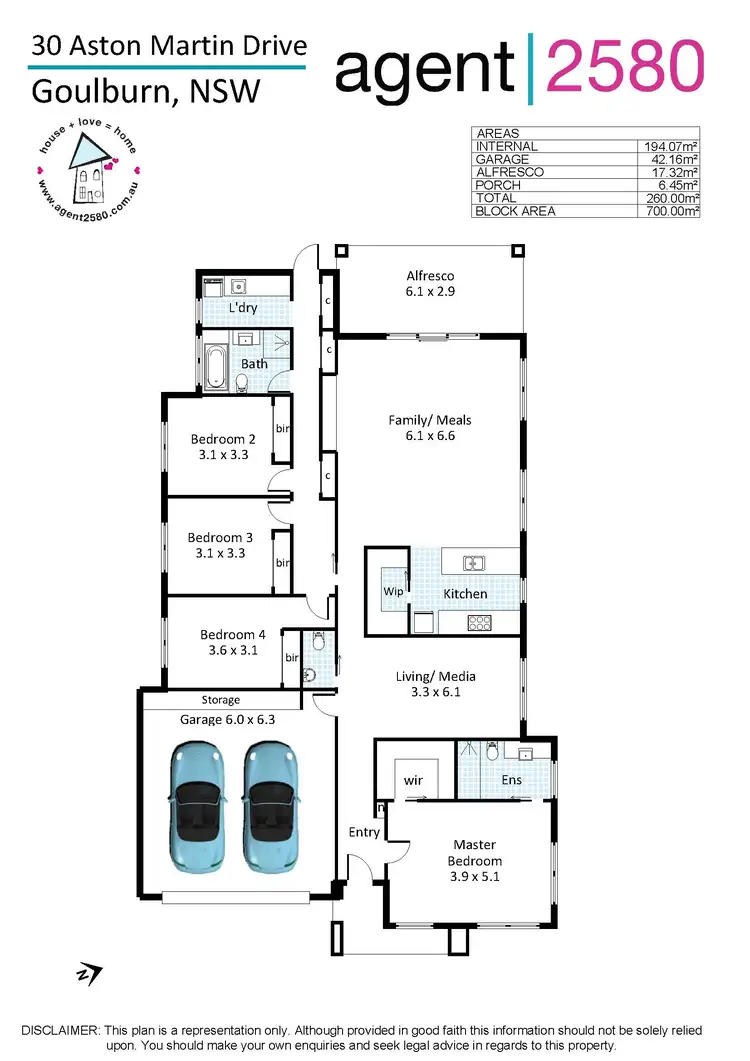
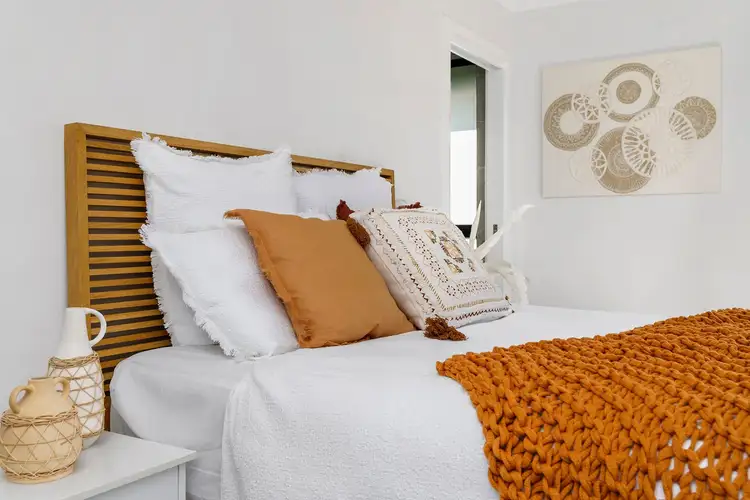
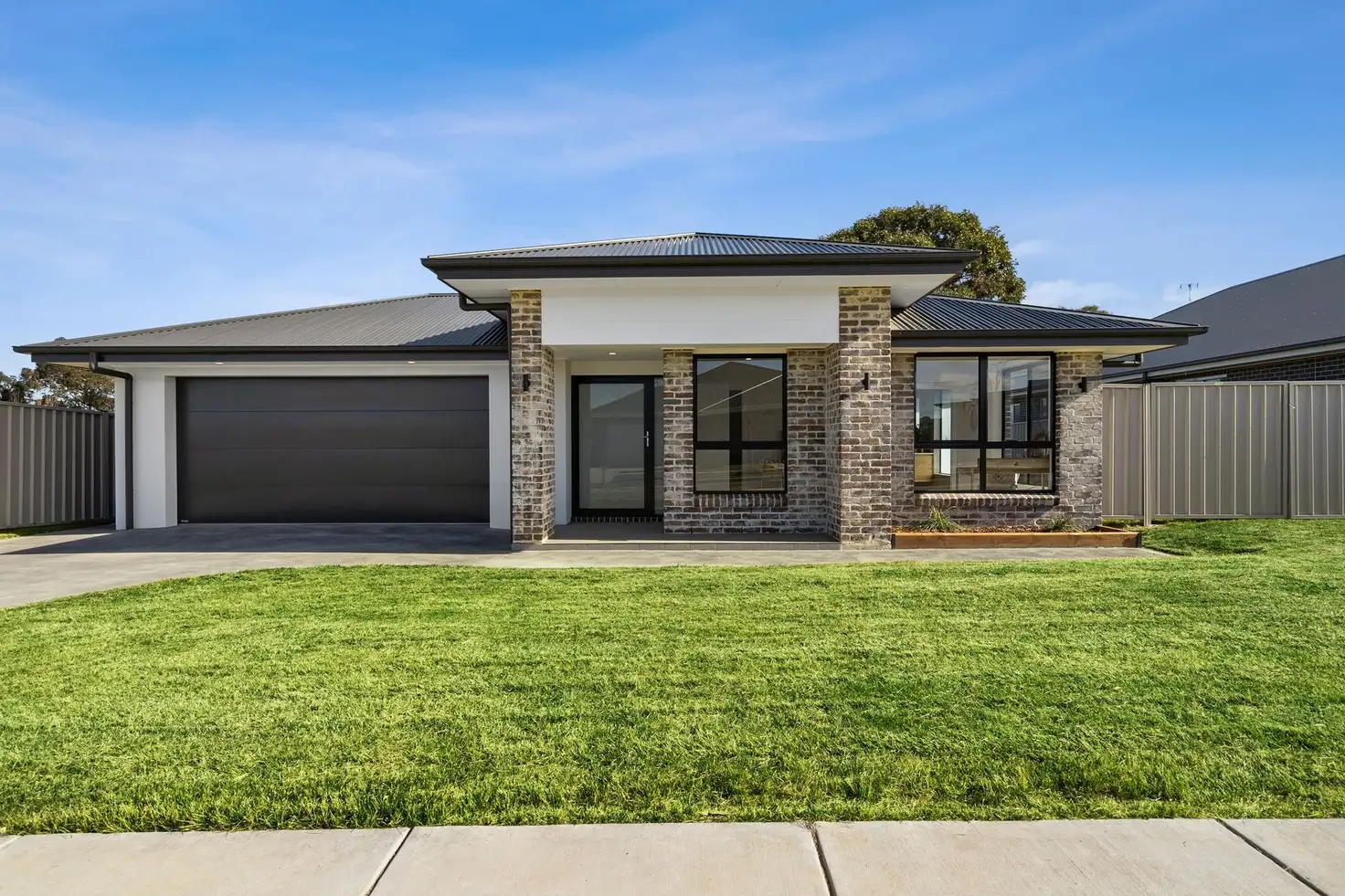


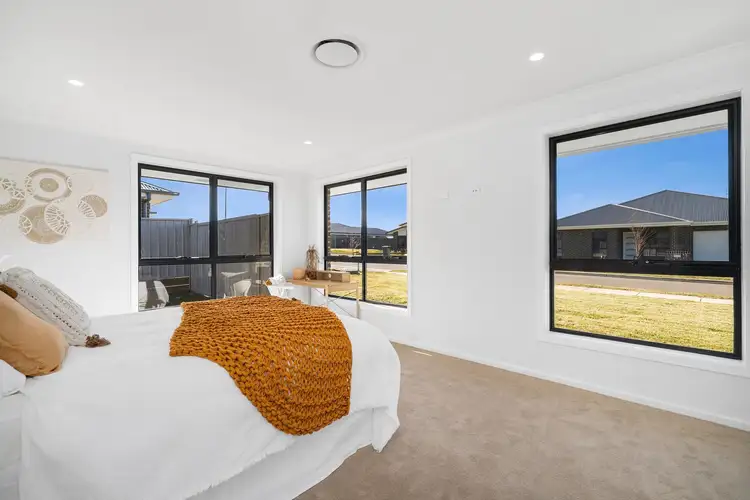
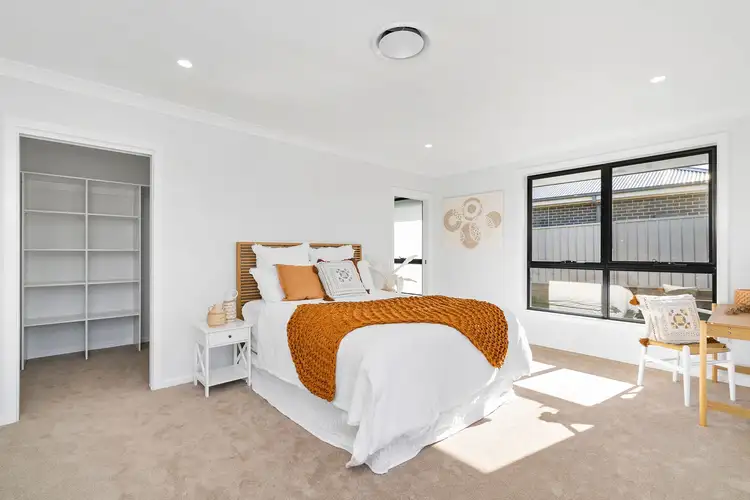
 View more
View more View more
View more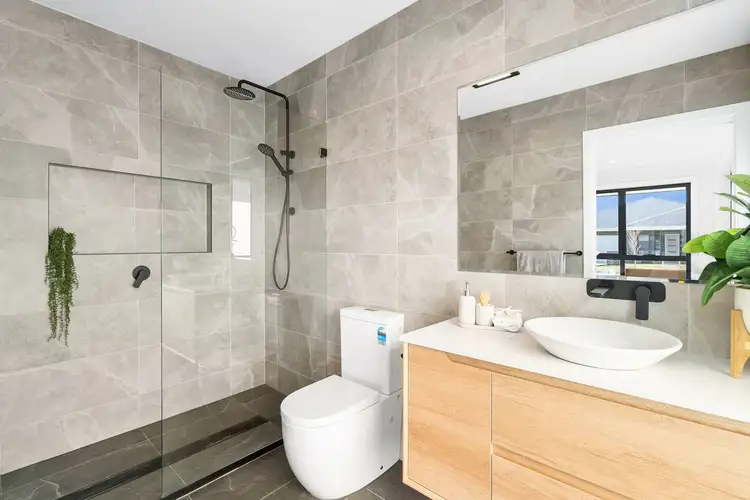 View more
View more View more
View more
