Tucked away behind a quintessential white fence lies this elegant large family home, perfectly combining timeless and classic features with the conveniences of ultra-modern living. Sprawled across a massive 1012m2 allotment, in one of the best streets, is this double level residence.
Circa 1940's home has been renovated to the highest quality and craftsmanship and is positioned in a highly sought-after pocket of Gordon Park, a home of this calibre and size is both special and rare and deserves your inspection today. Proudly standing amongst some of Gordon Park's prestigious multi-million dollar homes, exuding character, warmth and elegance, this meticulously maintained home offers buyers an exclusive opportunity. The home features landscaped gardens, a pool, 2 very large entertaining decks, with 4 bedroom*, 3 bathrooms, 2 car accommodation.
Summoning an immediate sense of sophistication and space, the flowing main level comprises a stylish living, dining area with polished timber floors, high ceiling and soft neutral tones. Strategically placed bifold doors open up of the rear of the house which invites natural light inside and illuminates the gourmet kitchen which adjoins this space. Designed to impress the chef in the family, it has a host of quality stainless steel appliances, all tied together with a large island bench with stone benchtops and abundant storage space.
Transition from cooking your culinary delights and venture out to the expansive rear deck, which is perfect for a range of family events and milestones. This outdoor space includes remote control privacy blinds and overlooks the saltwater pool and fully secure, private back yard.
Featuring three bedrooms and two bathrooms upstairs, will ensure you can keep the little ones close and enjoy some separation from the teenagers or extended family downstairs. The master suite offers built in robes, spacious ensuite and stunning bay window. The additional two bedrooms on the upper level are divided and share no common walls with other bedrooms.
Downstairs leads you to the fourth bedroom* and second living. This well sized space provides ample room for further entertaining with another sizeable deck adjoining the pool - the perfect opportunity to complete the dual living possibilities. This level is completed by a third bathroom, laundry and internal access to the double garage.
Features at a glance
4 bedrooms with built-in robes, master retreat with ensuite
3 bathrooms
Modern kitchen
Multiple indoor and outdoor living areas
Wet bar
Reverse cycle Air-conditioning
Remote controlled front gate and double garage
1012m2 block
6.5km CBD
1 title, 3 lots
*fourth bedroom not legal height
Located just minutes from the Padua School Precinct, Wilston Village, Lutwyche Centro, bus and train stations. This property is no more than 300m to the Kedron Brook Bike and Pathways and less than 6.5 kilometres to Brisbane's CBD. This is a tightly held and 'in-demand' suburb that has undergone major redevelopment and infrastructure improvements, including access to the Inner Northern busway, Airport Link M7 and Clem 7 tunnels.
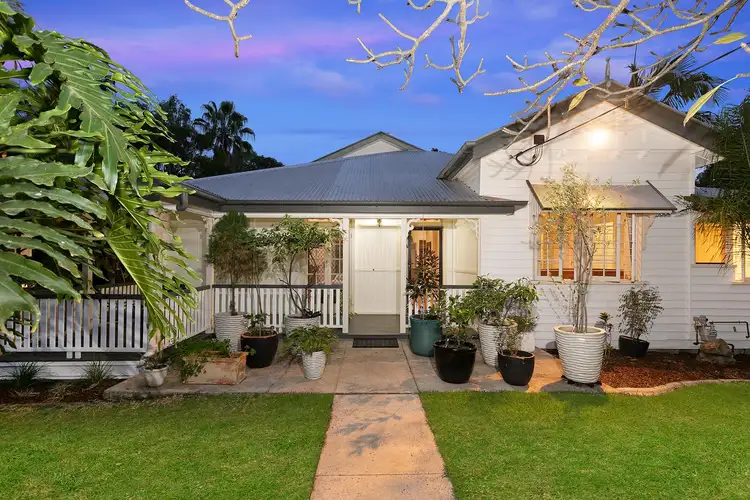
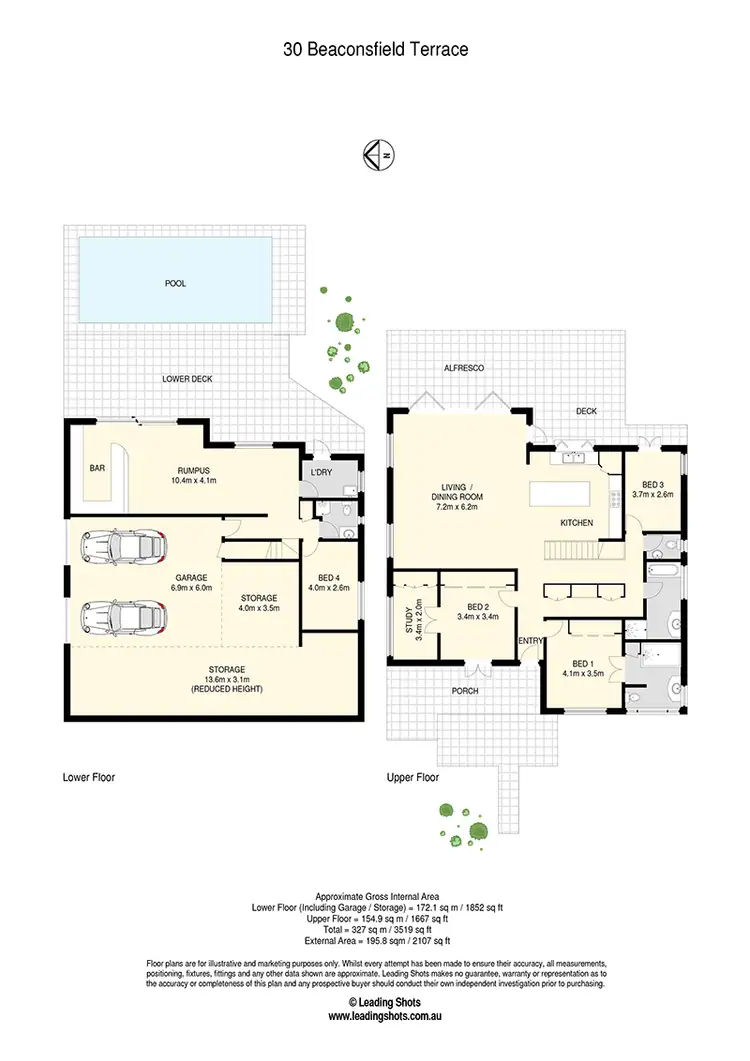
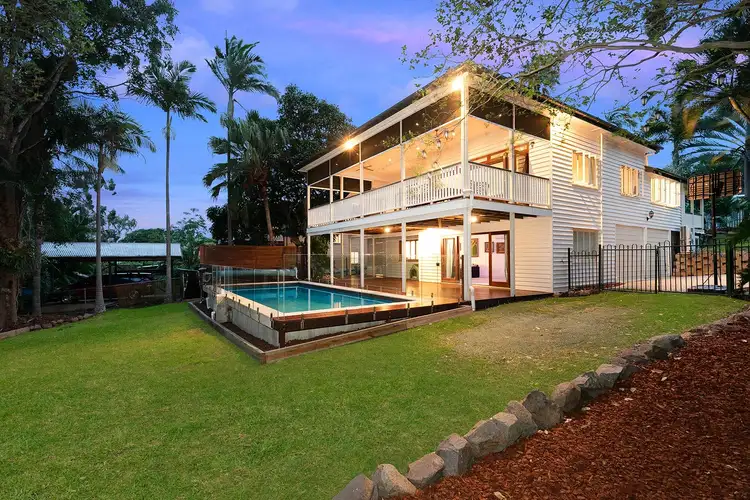
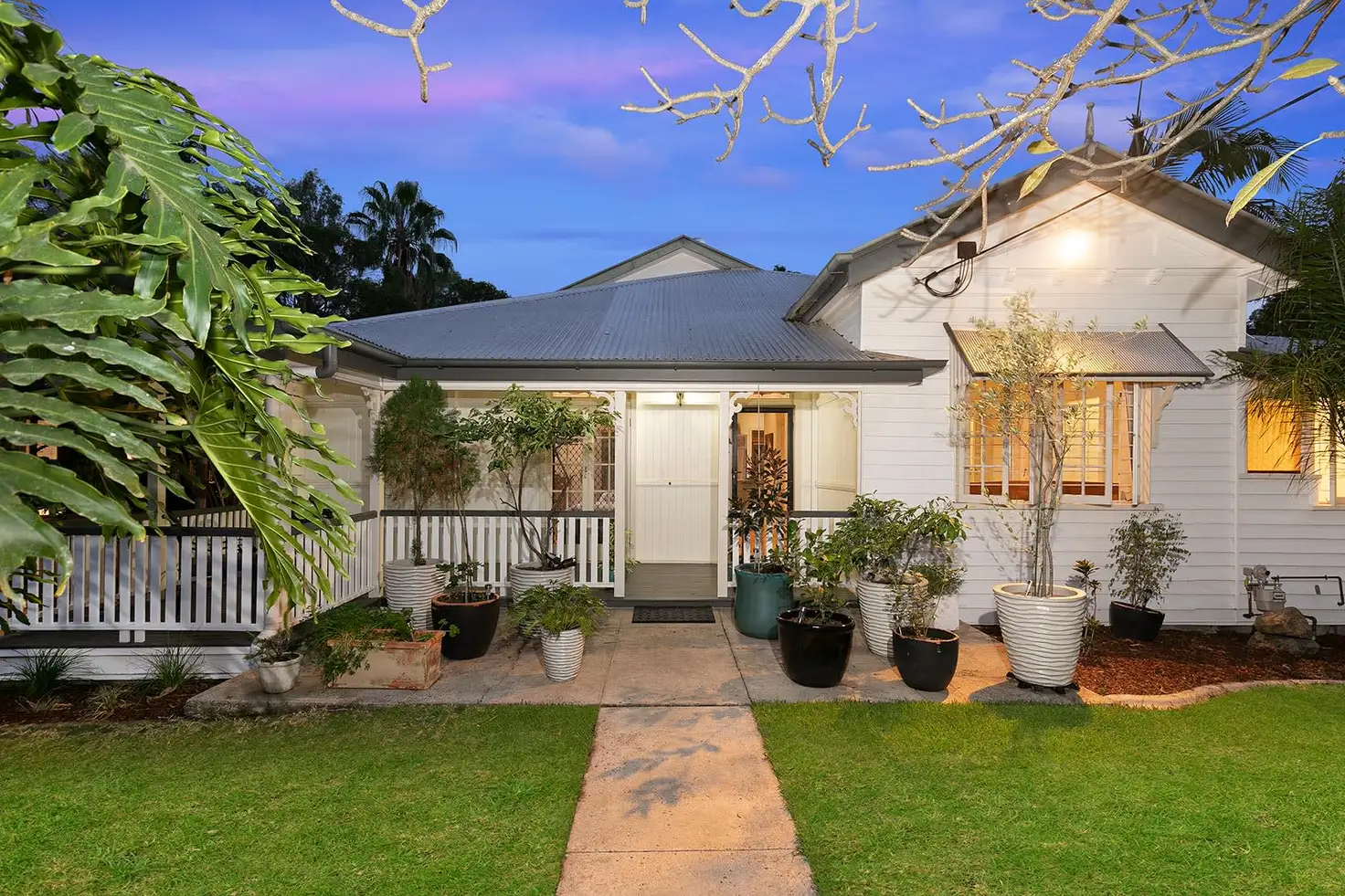


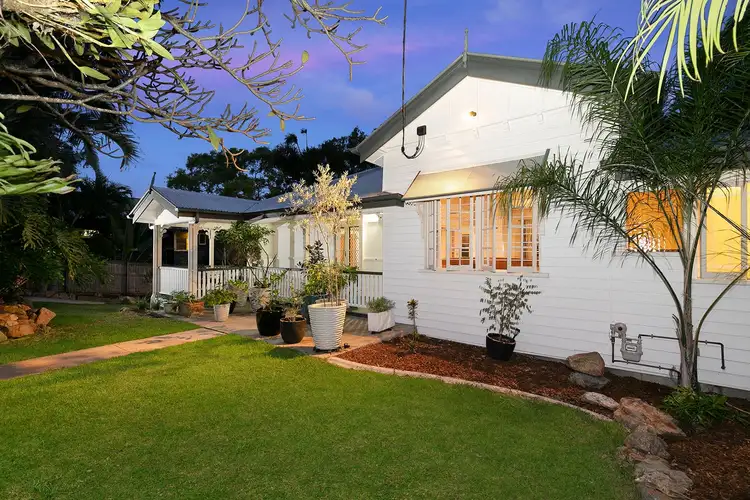
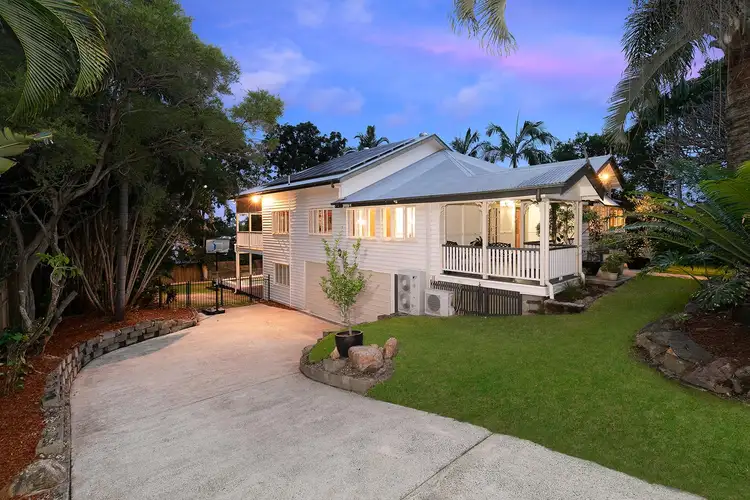
 View more
View more View more
View more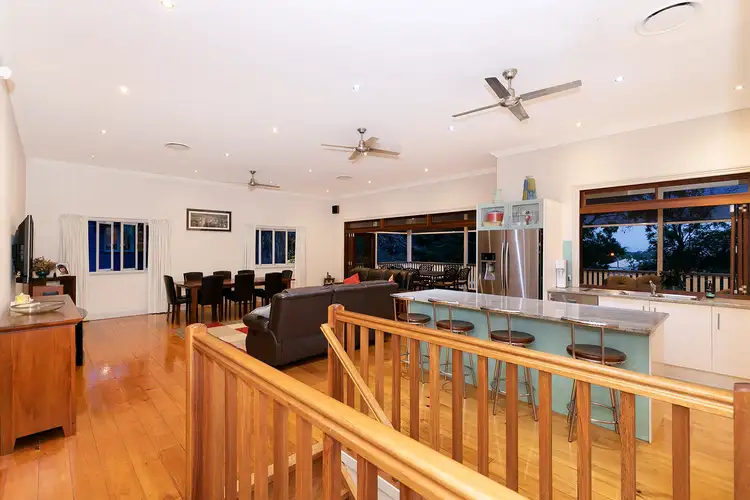 View more
View more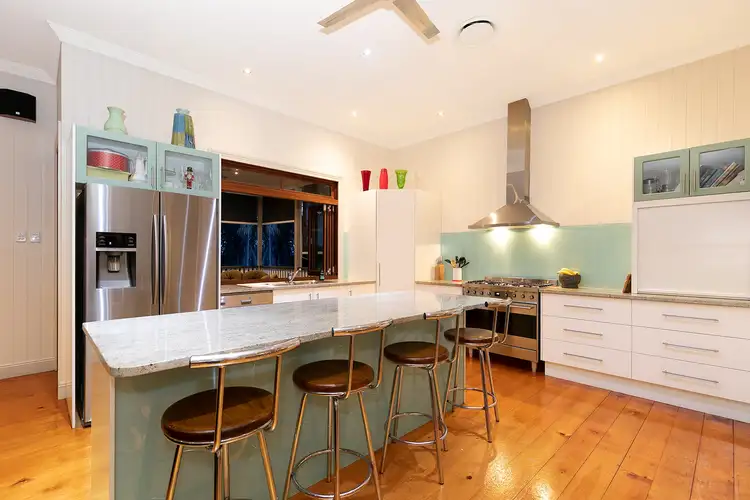 View more
View more
