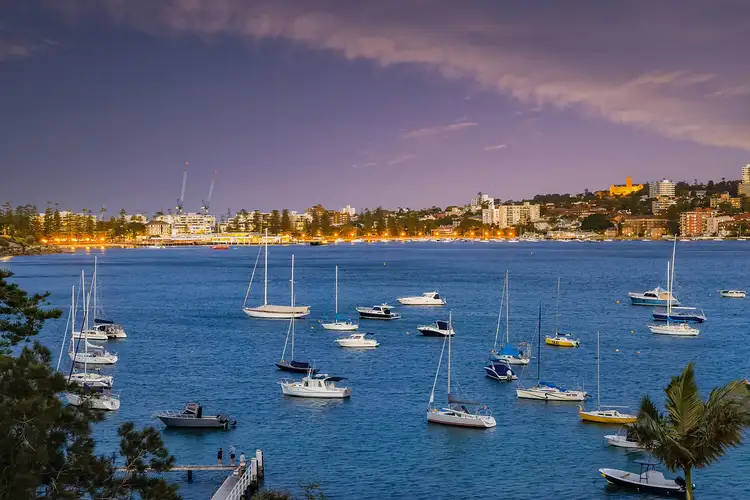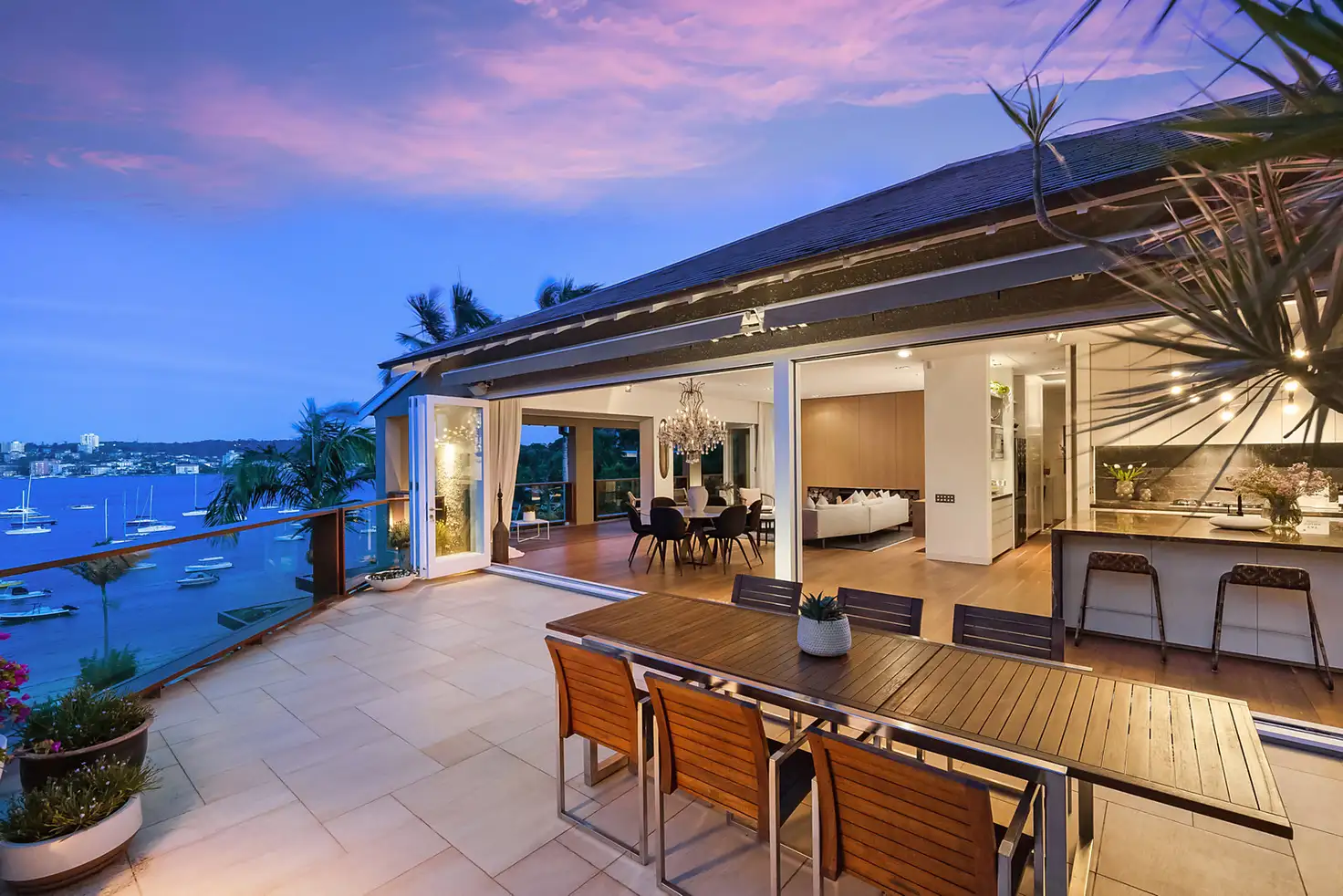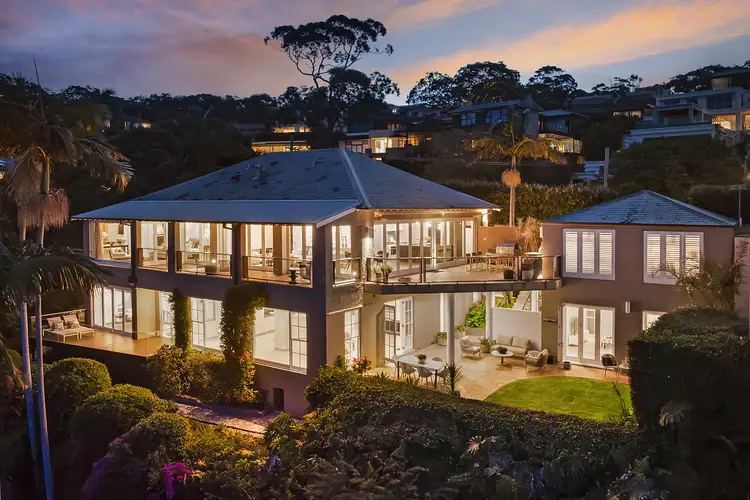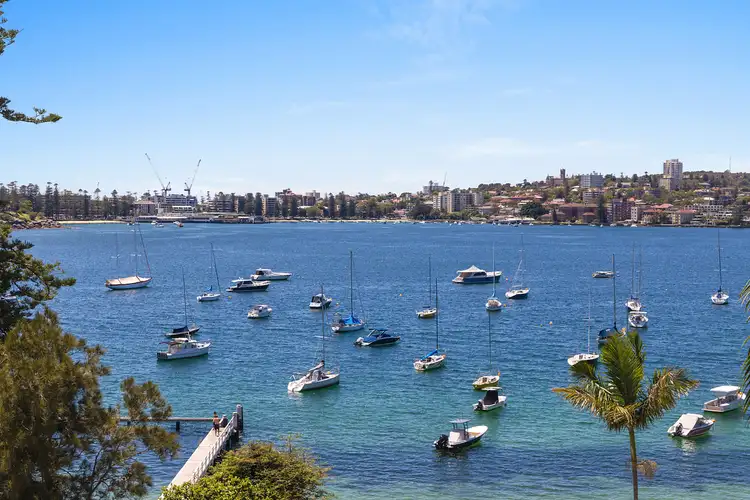Perched directly above Forty Baskets Beach with jaw-dropping harbour panoramas forming its mesmerising backdrop, this early 1900s landmark character home has been architecturally reimagined by Pohio Adams Architects to provide a bespoke low-maintenance sanctuary of supreme luxury, ingenious flexibility and spectacular entertaining. Crowned by a sweeping open-plan living, dining and island kitchen zone flowing to a vast north terrace and covered verandah, all basking in the views, it offers a versatile integrated near self-contained flat and an additional separate near self-contained studio retreat, both opening seamlessly to a lower courtyard and level lawn area. One of the first houses built in what is undoubtedly the area's most prestigious harbourside cul-de-sac, it is 70m barefoot to picturesque Forty Baskets Beach and netted tidal pool, a five-minute stroll from Tania Park and North Harbour Reserve, a short walk to Balgowlah Heights Public School and only minutes from Manly Beach or Sydney's CBD.
* A bespoke trophy haven with versatility for families, multiple income streams and lock-and leave capability for jet setters
* Postcard perfect views over the beach and glistening harbour to ferries, pleasure craft and dancing yachts
* The views stretch from North Harbour to Manly’s wharf, village and St Patrick’s Seminary, as well as Store Beach
* Near-level street access to a portico and entrance foyer where guests are welcomed with an entree to the view
* Spectacular living and dining areas with a Jetmaster gas log fireplace and awe-inspiring floor-to-ceiling harbour views
* Glass bi-fold walls peel open to a sun-washed north terrace with a barbecue and an automatic retractable shade awning
* Glass bi-fold doors to the east capture the harbour and open to an extra-wide, covered, timber-decked verandah
* Emperador marble kitchen with an entertainer’s island bench, Miele gas cooktop, wall and microwave ovens
* Integrated fridge and freezer, integrated dishwasher and a butler’s pantry with a microwave and double fridge space
* The indulgent master bedroom suite includes a fitted walk-in robe, an ensuite and a picture window framing magical views
* Double bedrooms with built-ins, home office with a fitted desk/cabinetry and beautifully styled contemporary bathrooms
* Internal access or external access to a near self-contained two bedroom retreat or an integrated space for large families
* The retreat features living and dining with harbour views, a kitchenette, two bathrooms and easy flow to a courtyard
* The rear courtyard has a covered entertaining area and extends to easycare near-level lawn lined with landscaped gardens
* Across the garden, there’s a separate studio retreat with a kitchenette, bathroom, tiled flooring and bi-fold doors
* Soaring ceilings, wide ironbark floorboards, ducted air-con and ducted heating, electric blackout blinds and CCTV
* Automatic double lock-up garage, sandstone-paved tropical courtyard, gated keypad access to the terrace and the retreats
Council: $7,056pa approx
Water: $816pa approx








 View more
View more View more
View more View more
View more View more
View more
