Secure this sprawling family home and recreate the days of British bulldog, hide and seek and good old-fashioned backyard cricket!
You won't need to compromise on space at 30 Bernedale Way, where five bedrooms, two bathrooms and multiple internal living areas will more than cater for the demands of modern family life. Think noisy sleepovers, movie nights and balmy BBQs with refreshing coastal breezes - just in time for the coming Summer months.
Along with the warm and inviting family home, you'll be enjoying a premium, elevated position close to a plethora of superb local amenities and infrastructure - namely, Warwick Station, Carine Glades Shopping Village, desirable schools and, of course, pristine swimming and surfing coastline dotted with delicious eateries.
Have we mentioned the views? Relax in the huge upstairs living area or on the wraparound timber balcony and enjoy a leafy outlook across to the Perth Hills and city skyline, as well as colourful sunsets. Two secondary bedrooms are also located on the upper level, fitted with carpets and built-in robes. The spacious and light-filled main bedroom is conveniently positioned at the front of the home, separated from the remaining bedrooms. You'll love the private ensuite, roomy walk-in robe and expansive north-facing window.
Function and practicality abound in the kitchen, a central gathering space with a generous breakfast bar, stainless steel appliances (including that all-important dishwasher!) and plenty of storage. Nearby, the study provides a space for professionals working hybrid or running a business from home - or utilise it as a fifth bedroom if required and turn the formal dining area into your workspace.
There's tremendous scope to add further improvements to this fantastic home, but it's completely move-in ready. Secure it today, as this desirable coastal corridor is always in demand due to its proximity to sought-after schools - including Poynter Primary, Carine SHS, Sacred Heart College and St Stephen's School - Hillarys Boat Harbour and exceptional shopping, sporting and leisure amenities.
Summer is almost here, and you'll be enjoying this coastal lifestyle from your new home in a matter of weeks! Call Jeremy Shirazee on 0422 433 225 to make it happen!
THE HOME:
• Expansive front yard with an ancient and gorgeous tree (ready for Christmas lights!)
• Feature double-door entrance from front verandah
• Freshly painted interior
• Spacious front master suite with walk in robe & private ensuite
• Front lounge room with stunning timber floors
• Sunken formal-dining room/workspace/play room (with new air-conditioning unit)
• Open-plan family/meals/kitchen area with city views from within
• Central kitchen with breakfast bar, pantry and new appliances including dishwasher
• Downstairs study/activity area
• Huge upstairs games room with cathedral ceilings and access out to a wraparound balcony - spectacular city views
• Minor sleeping quarters downstairs, made up of a 2nd bedroom with a fan and a 3rd bedroom with a built-in robe
• Large 4th (upstairs) bedroom with a BIR
• 5th (upstairs) bedroom with balcony access, plus stunning tree-lined city views to wake up to
• Practical laundry with a double linen press and backyard access
• Separate ground-floor toilet
• Two separate downstairs linen presses
• Paved outdoor entertaining
• Split-system air-conditioning
• Gas bayonets
• Feature skirting boards
• Security doors and screens
• Outdoor power points
• Gas storage hot-water system
• Reticulation
• Remote-controlled double lock-up garage with access to the rear
• Powered lock-up rear storeroom
• Large backyard with lawn, a cubby house and tree-lined, inland and city views
• Side access
• Elevated 716sqm block
THE LOCATION:
• Short walk to the local shopping village and Poynter Primary School (intake area)
• Carine Senior High School catchment zone
• A few minutes' drive to Sacred Heart College and St Mark's Anglican Community School
• Close to Percy Doyle Reserve and other lush local parks (including Carine Open Space), plus community and sporting facilities
• Easy access to public transport, train stations and the freeway
• Minutes away from glorious swimming beaches, Hillarys Marina, cafes, restaurants and more
• Moments from public and private golf course, the new-look Karrinyup Shopping Centre and more shopping at Westfield Whitford City - and nearby Carine Glades
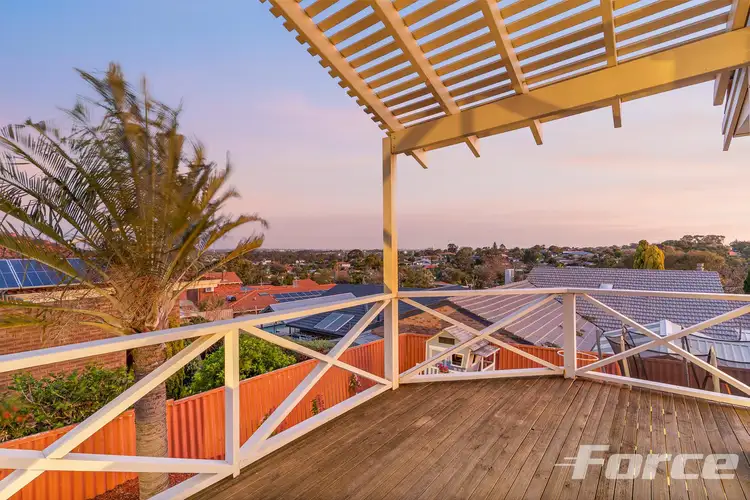
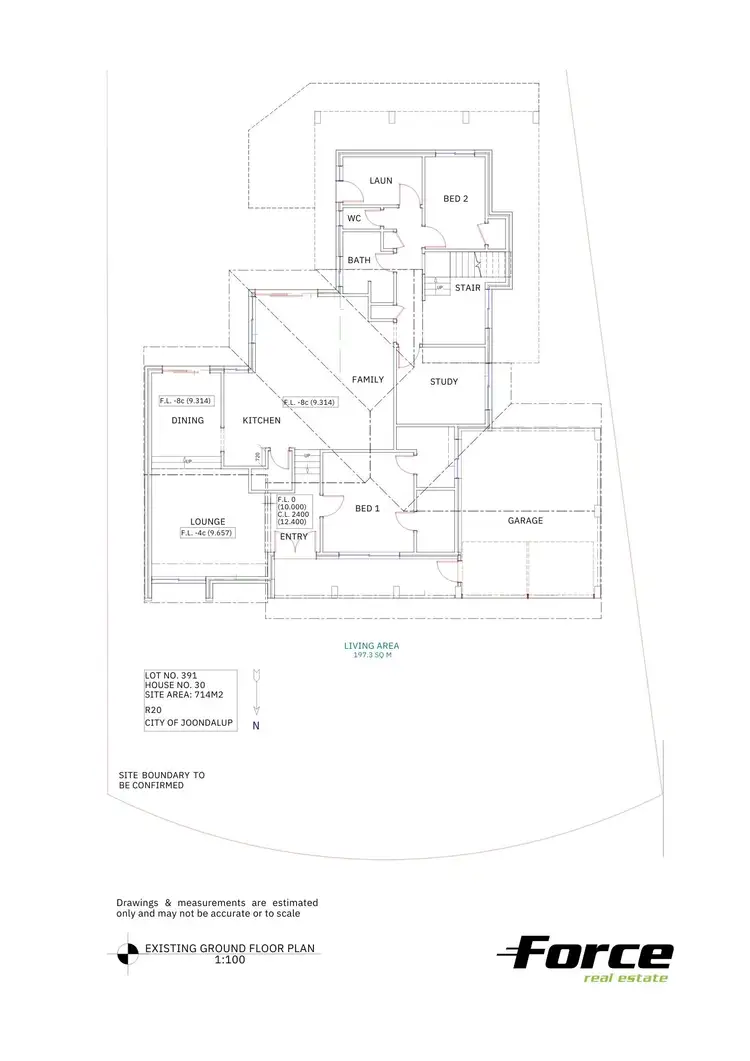
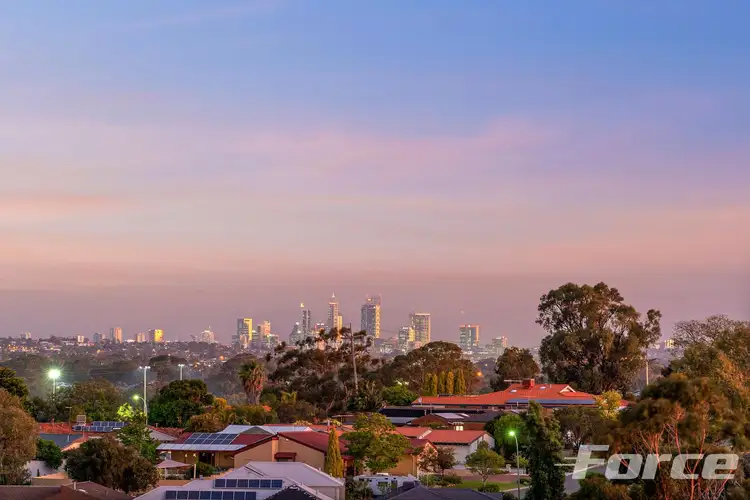
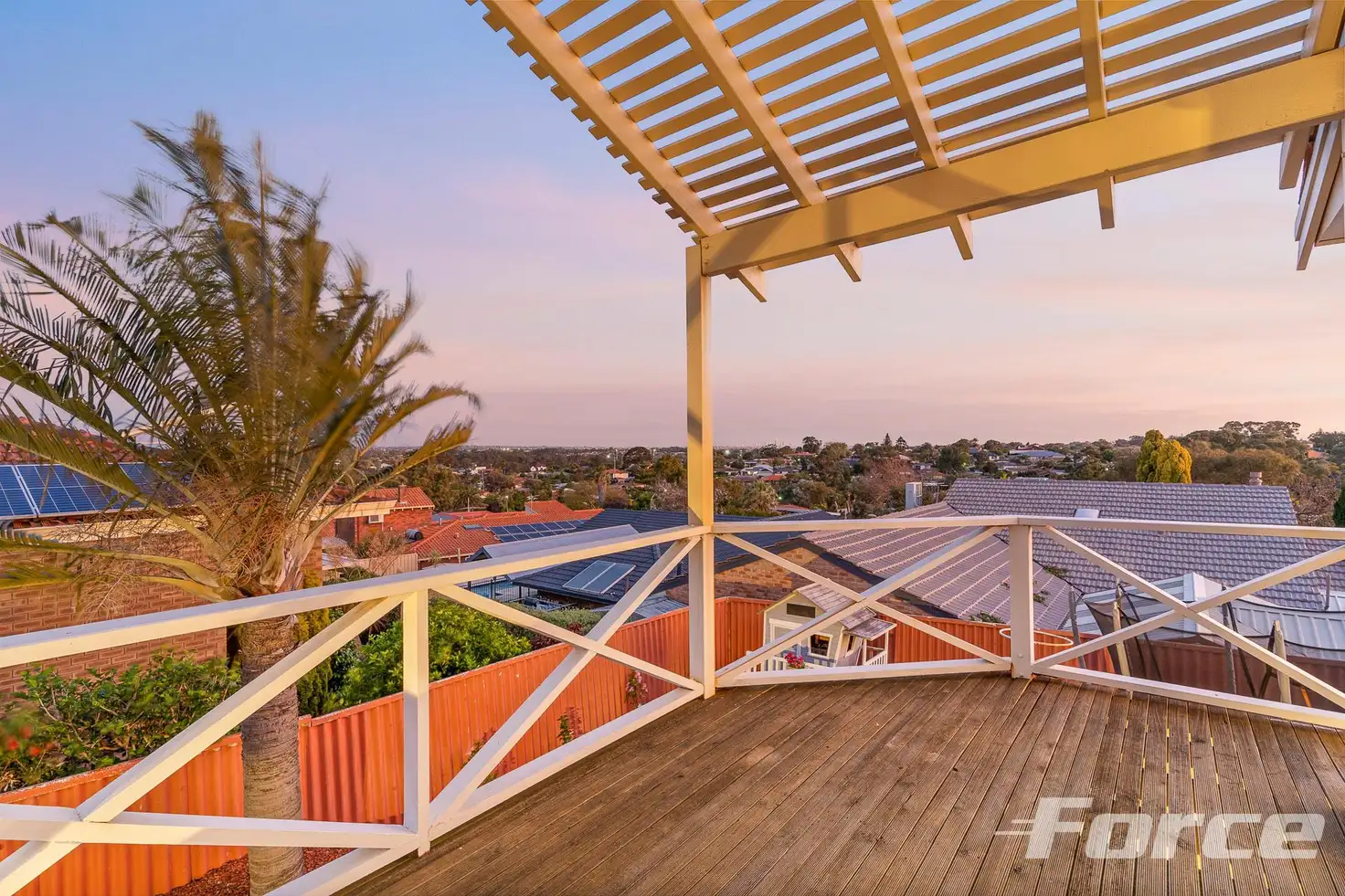


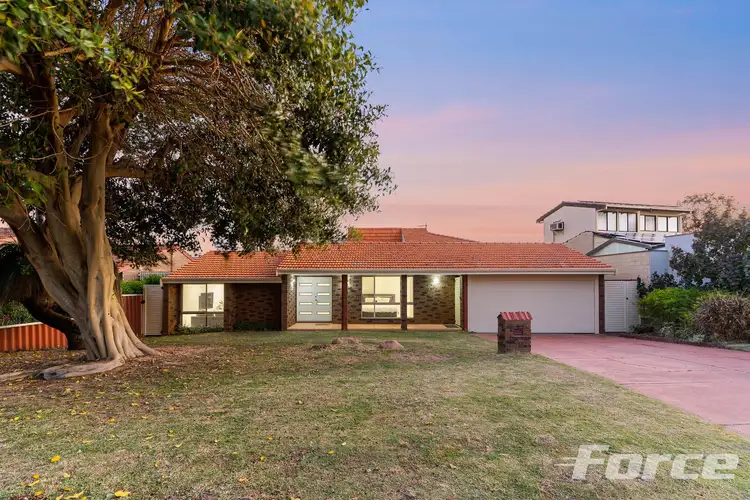
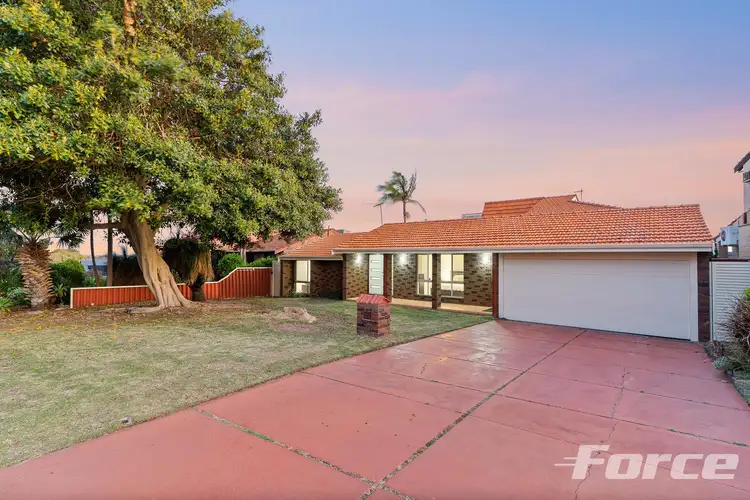
 View more
View more View more
View more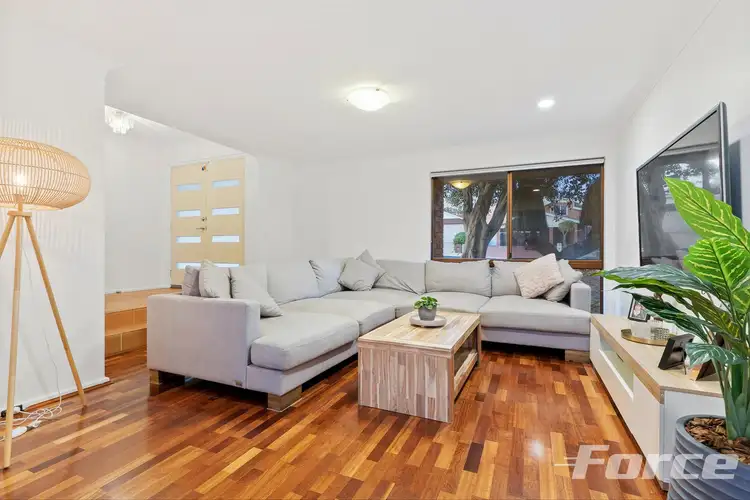 View more
View more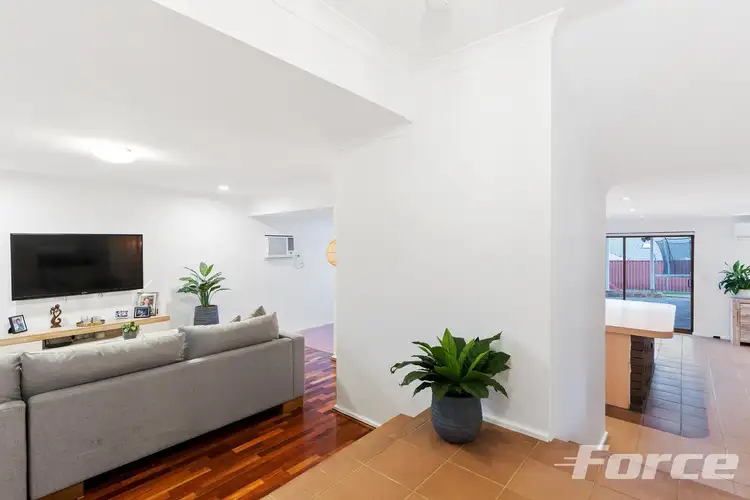 View more
View more
