“* RIVERSIDE LIFESTYLE * EXCLUSIVE ESTATE * SENSATIONAL FAMILY LIVING”
Located in Guildford (South) beautiful Waterhall Private Estate, this spacious family 2-storey residence offers quality finishes throughout coupled with a well thought out floor plan. Sophisticated living awaits your family with luxurious bamboo flooring through the main entry hall all the way through to the open plan kitchen, dining, living and staircase. Quality drapes throughout the lower level combined with a neutral colour scheme and high ceilings really give this home a magnificent finish.
This impressive residence also offers the perfect separation for the growing family with all minor bedrooms upstairs along with a separate living space for the kids or guests and featuring luxuriously plush wool carpet.
Fantastic location just metres from gorgeous green parklands. If you feel like walking to cafs for your morning coffee, why not take the dog for a walk and wander down to the reserve, across the Helena River walk-bridge to Historic Guildford?
Everything else you could possibly need is just a short walk away including the new Waterhall Shopping Centre with IGA, cafe & specialty shops, prestigious Guildford Grammar Private School, East Guildford train station and both Helena and Swan Rivers.
... and just minutes driving gets you to the international or domestic airports for ease of access for FIFO workers/regular travelers, our thriving new educational & medical hub (SJOG and proposed University) around the old Railway Workshops, major shopping centres and our magnificent Swan Valley Winery Region.
FEATURES
Downstairs:
- Impressive double door entrance hallway
- Sensational bamboo flooring and elegant staircase
- Open plan kitchen, family living and dining
- Clever custom built storage in dining
- Magnificent kitchen with plenty of above & below bench storage, electric wall oven, gas cooktop and sensational walk-through pantry to laundry
- Quality window treatments - elegant blinds and soft sheers
- Large master bedroom with spacious ensuite including luxury deep bath, shower, vanity and custom mirror built-in-robe
- Bedroom 2 also downstairs with custom built-in robe can be the ideal Nursery next to the Master
- Bathroom for Bedroom 2 (or guests) with shower, vanity and wc
- Ducted reverse cycle air conditioning to various rooms plus wall mounted R/C A/C in living
- Large under-stair custom-designed wine storage
- Separate laundry with ample above & below bench storage, linen press, plus smart walk-thru access to pantry and kitchen
- Outdoor alfresco area with establishing lawn and garden beds
- Double remote-controlled garage with ample room for more storage and a shoppers entry
- Gas bayonet to open plan/living
Upstairs:
- Generous sized bedrooms 3 and 4 with custom robes and luxury soft wool carpet underfoot
- 3rd (Third!) large bathroom includes shower, vanity and separate guest powder/vanity
- Upstairs living/study or teenage/guest retreat area with luxury soft wool carpet underfoot and its own balcony access which includes a sectional planter area
- Gas bayonet retreat/living
General/Outdoors:
- Built 2012
- 458 SQM
- Insulated
- Rainbird retic system
- Fully enclosed/gated backyard for pets
- Zoning R20
- Instantaneous Hot Water System
- Energy efficient Solar Roof Panels
- Room for a Pool!
Don't miss out on your dream home, please check home open times or call Heidi McAtee on 0406 321 770 to book an appointment.
"These details/images are provided for information purposes only and do not form part of any contract and are not to be taken as a representation by the seller or their agent."

Air Conditioning

Alarm System

Toilets: 3
Built-In Wardrobes, Close to Schools, Close to Shops, Close to Transport, Garden, 3 Bathrooms
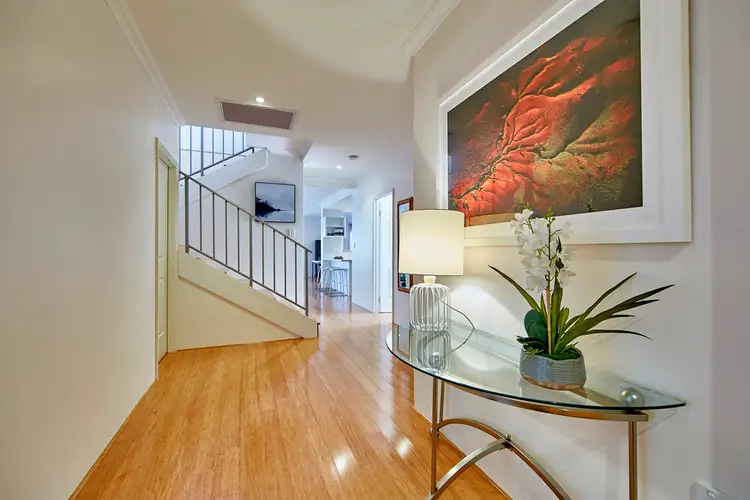
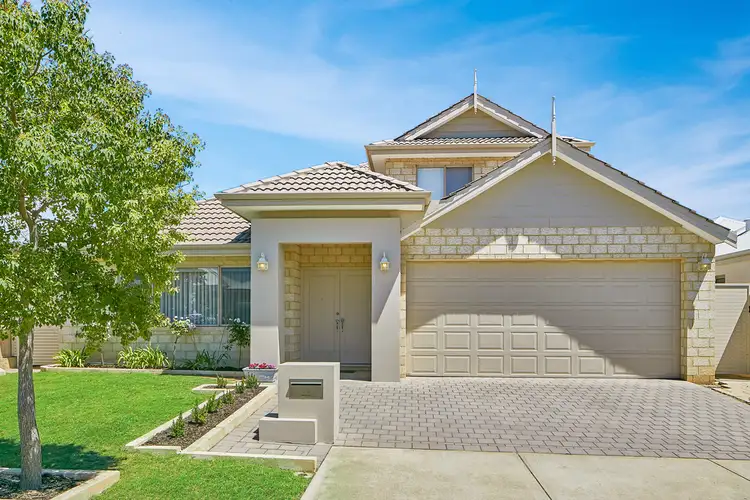
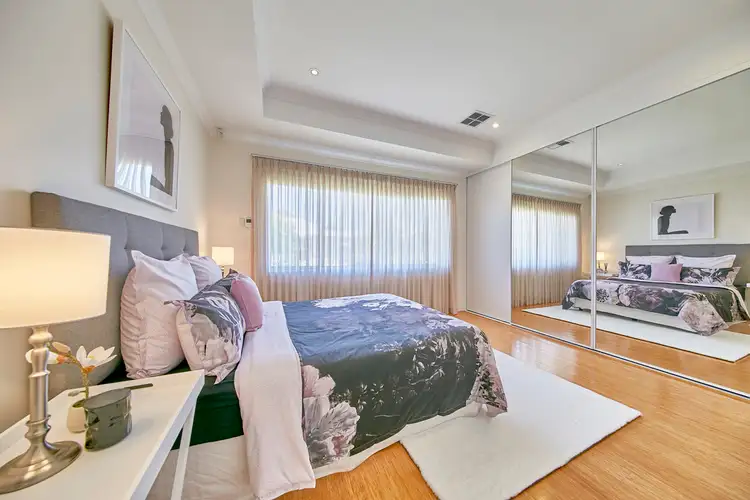
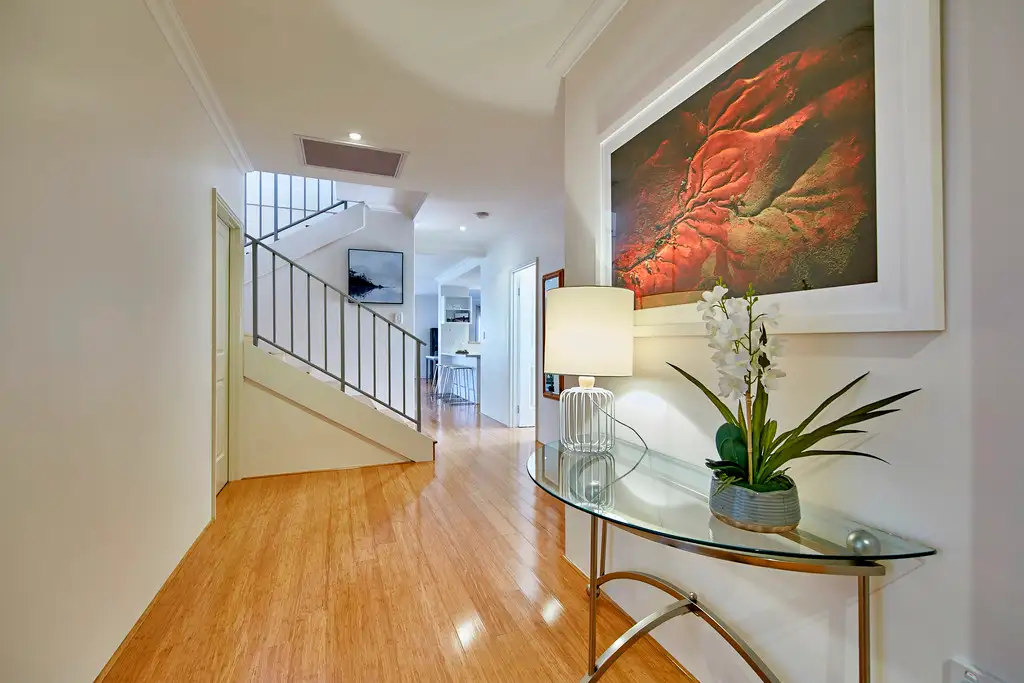


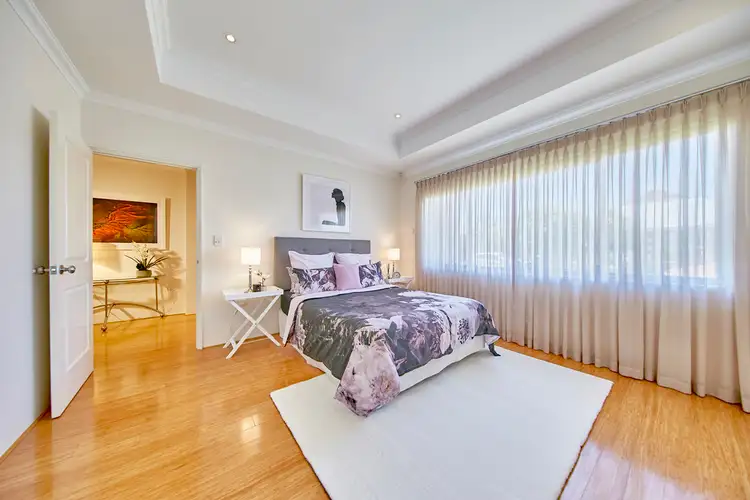
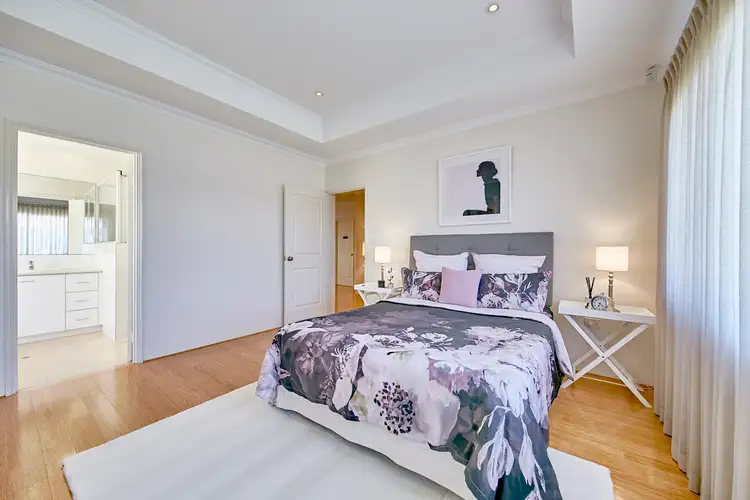
 View more
View more View more
View more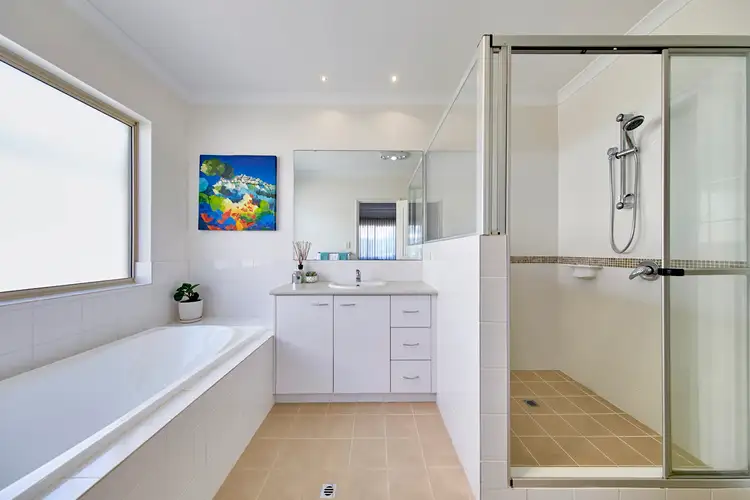 View more
View more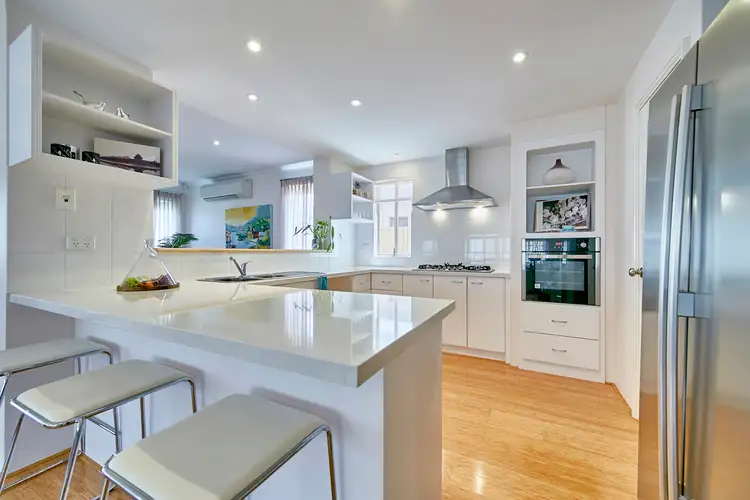 View more
View more
