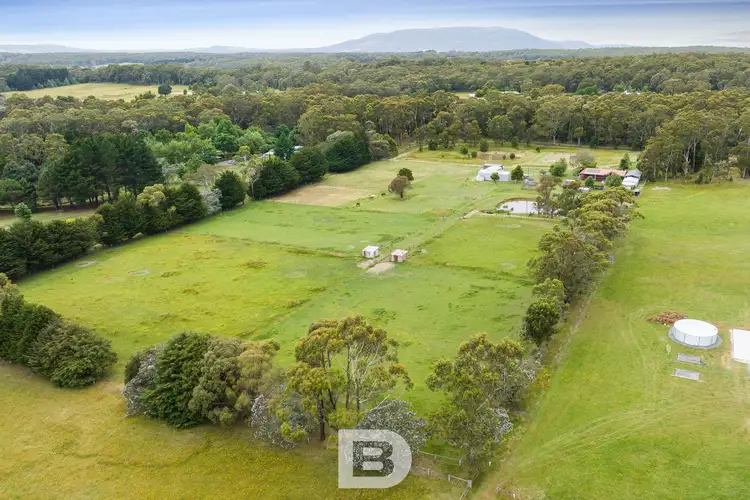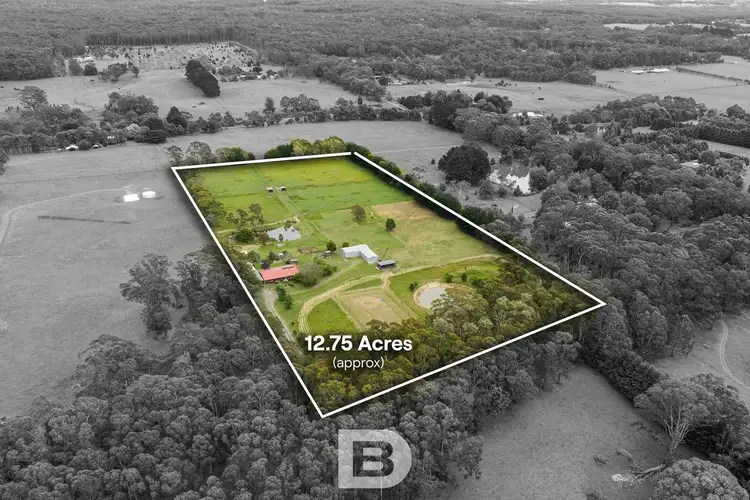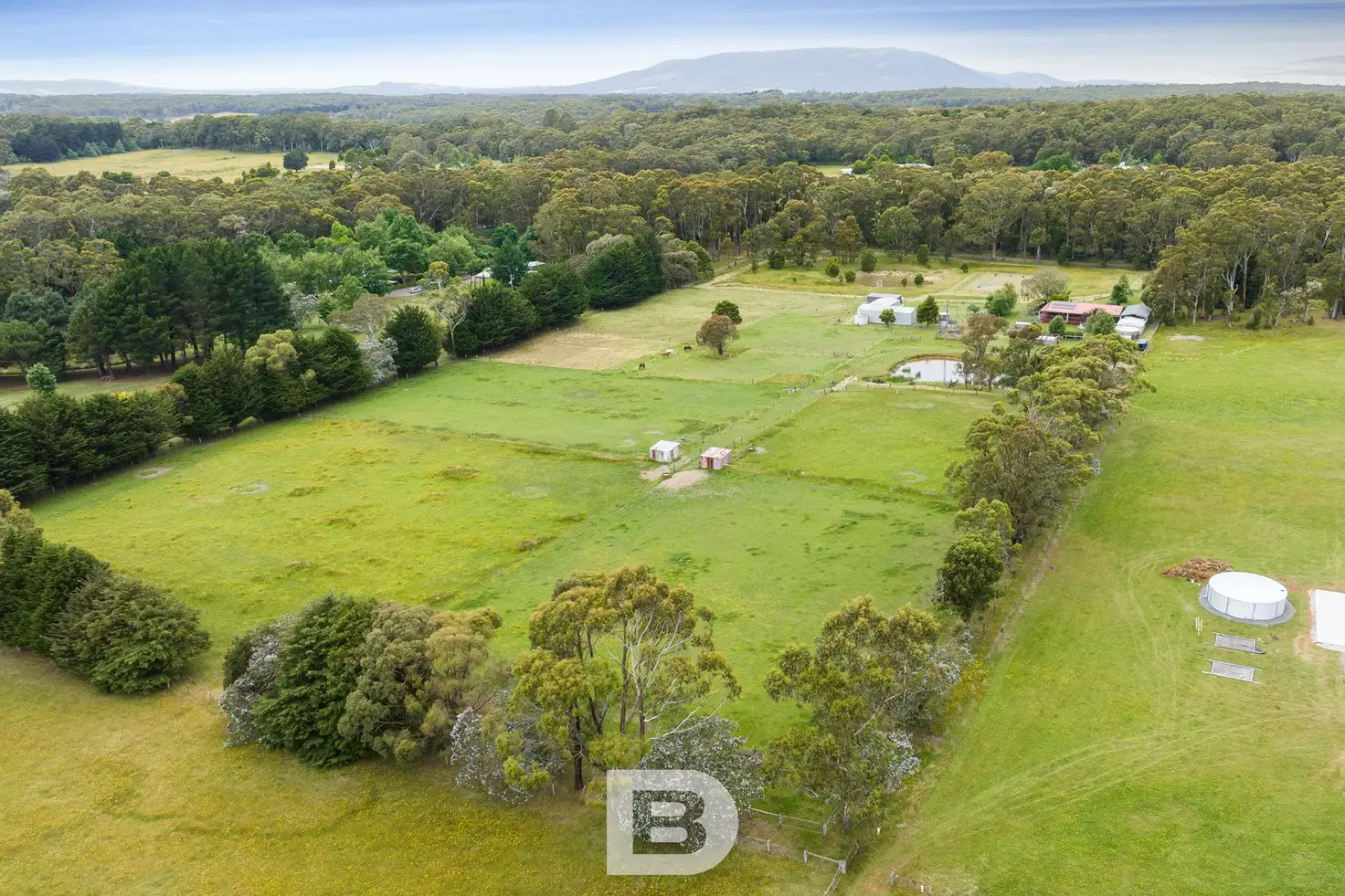“Why we like the property” (agent perspective)
Imagine total immersion into the country acreage lifestyle you’ve been dreaming of. Set on over 12.75 acres approx. where paddocks beckon the ponies, horses and the farm animals you have always wanted, this property is perfectly established to realise your lifestyle dreams! A pretty ranch-style, 4 bedroom family home - a private oasis in the picturesque Macedon Ranges.
“What the property offers” (property perspective)
Embraced in total privacy and serenity, this lifestyle property offers something for everyone. A well-presented family home invites both family and friends into welcoming, open-plan living and all-weather alfresco entertaining areas, with a central gourmet kitchen providing modern appliances (including SMEG oven), stone benches, bespoke cabinetry and servery window. There is plenty of space for everyone to gather for a quiet meal or a momentous occasion.
Set under raked, timber-lined ceilings, walls of glass invite natural light to filter in, highlighting welcoming family areas that include generous bedrooms with robes and ceilings fans, modern wet areas and an expansive master wing with walk-in robe and designer ensuite. Overflowing with features including 4.5kw solar panels, Pellet heater and split system heating and cooling, underfloor insulation and an abundance of outbuildings providing plenty of storage and accommodation for cars, boat, caravan, floats or work vehicles.
The property offers fenced paddocks and a great variety of functional outbuildings, including horse stables, an enclosed run, a chicken coop and multiple shedding. Two dams on the property are plumbed to the 8 paddocks, with stables, cattle yard and horse arena, and the workshop features power, wood heater, concrete floor and overhead gantry.
Trail riding, bush walking and other leisure pursuits are all on offer.
“What you love about the property” (vendor perspective)
We love the privacy and peace the property offers. Being able to hear the sounds of local birds and frogs instead of the noise of traffic is so relaxing. Close to Wombat Forest, the location has been perfect for endless trail riding and bush walking. The property is close enough to nearby villages yet removed enough to feel like we are the only ones here and is well-serviced by buses on the main roads for nearby schools. We’re spoiled for choice with the surrounding towns of Gisborne, Kyneton, Trentham and Woodend, one hour from Bendigo and close enough to Melbourne to be at the airport or Melbourne CBD in around an hour.








 View more
View more View more
View more View more
View more View more
View more
