Elegantly private and ideally located, this expansive property sits at the end of a quiet cul-de-sac, with no neighbouring homes in view, yet just five minutes north of vibrant Huonville. Surrounded by wineries, apple orchards, and renowned restaurants, this sanctuary offers seamless multigenerational living and boundless income potential limited only by your imagination.
The Residence: Luxury with Purpose and Flexibility
• Built to Last: Crafted from fire-resistant steel framing and split-face concrete block, this home delivers both durability and distinction.
• Room to Breathe: High ceilings add to the sense of spaciousness and a wide central hallway connects up to six generously sized bedrooms, two currently functioning as studies. One study includes a private external entrance ideal for a home office, reception, or treatment room.
• Main Suite Retreat: Enjoy a walk-in robe and ensuite featuring a corner spa bath for indulgent relaxation. Sliding doors access the full-length front verandah to watch the play of light through the trees as the sun sets.
• Expansive Main Bathroom: Exceptionally large and complemented by a convenient separate powder room.
• Gourmet Myrtle Kitchen: Recently refurbished with a stone benchtop, tiled splashback, spacious walk-in pantry, and induction cooktop.
• Energy Efficient Living: Set up for peak/off-peak power usage, with 80 percent LED lighting, solar power, woodfire, and efficient air conditioning in the living zones and selected bedrooms, this home keeps running costs low. Two 20,000L tanks provide abundant water storage.
• Indoor-Outdoor Flow: The kitchen/dining area open onto an oversized concreted entertainment zone featuring both covered and open sections, perfect for year-round enjoyment as a sunny gathering space by day and a firepit retreat by night.
• Versatile Lower Level: A separate space ideal for a secondary living zone, studio, or garage. Access is available via sliding door or purpose-built roller door that opens to a double carport for added convenience and safekeeping of a treasured vehicle collection.
Rumpus Studio
Originally used as a temporary dwelling, this space boasts a kitchenette and combined bathroom/laundry, air conditioning, two sliding doors that open to the entertainment area, and an independent NBN internet connection.
Self-Contained Accommodation Unit
A council-approved standalone unit featuring:
• Semi-covered entrance parking
• A glass door leads to a bright north-facing patio
• A built-in robe, and a walk-in shower in a light-filled bathroom
• Separate power metering, independent 20,000L water supply, NBN connection, plus reverse-cycle air-conditioning unit
• An undercover private laundry and clothesline area is secured by a lockable gate providing separation
• Rented recently for $390 per week and equipped with its own mailbox
Pool House & Wellness Pavilion
• Heated Salt-Water Pool: A 10 x 4 m inground pool heated via a Madimack sustainable system, controlled by a phone app. Offers sand filtration, an auto chlorinator, new pool cover and includes a robotic vacuum.
• Bright, Secure Design: Intermittent Laserlite roofing and a full glass wall create a luminous, open atmosphere, with compliant safety fencing and an access door directly from the driveway for guests or the central entertainment area.
• Accessible Bathroom: Newly installed, with disabled-access entry, an open, level shower, and space for lockers or changing.
• Wellness Zone: Contains gym equipment plus seating areas with room to lounge or enjoy for relaxation and fitness.
Workshop & Garage
This 210m² workshop includes three-phase power and bright spotlights for heavy-duty work, mezzanine storage, and a two-car carport, perfect for hobbyists, builders, or automotive storage. Mechanics or fabricators could explore home business opportunities from this space.
Land & Lifestyle
• Privately Spacious Grounds: 4.7 acres of low-maintenance land, entered via a striking block and concrete driveway with a freshly resurfaced 250m drive.
• Automated Care: The front lawn is maintained by an included robot mower.
• Native Flora & Fauna: Half the acreage remains as natural bushland, supporting Tasmanian wildlife.
• Room to Roam: The paddock is suitable for a pony or sheep, or can remain as is to feed the native fauna.
Income & Lifestyle Opportunities
• Immediate Revenue Stream: The self-contained unit can already be generating income.
• Untapped Potential: Seek Council approval and consider commercial pool hire, a swim school, wellness retreats, B&B operations with a manager's/caretaker's quarters or extensive accommodation rental services.
• Asset Diversification: The workshop and paddock can generate income through rentals, agricultural leases or industrial business pursuits.
• Extended Family Housing: Combine family living expenses and welcome grandparents, parents, kids and grandkids to enjoy communal spaces as well as their own privacy amidst these vast accommodations.
Embrace the luxury of space, the freedom of purpose-built design, and the beauty of one of Tasmania's most picturesque settings. Located just 30 minutes from Hobart, this estate balances serene rural living with real-world convenience. Only five minutes to a Woolworths supermarket, popular schools and extensive services, you couldn't even hope to replicate the infrastructure or the benefits at this property for anywhere near the listed price.
Arrange your private inspection today, this is more than a home; it's a lifestyle unlocked for generations to come.
Disclaimer: Information contained herein is gathered from sources believed to be reliable. However, we cannot guarantee its accuracy and interested persons should rely on their own enquiries.
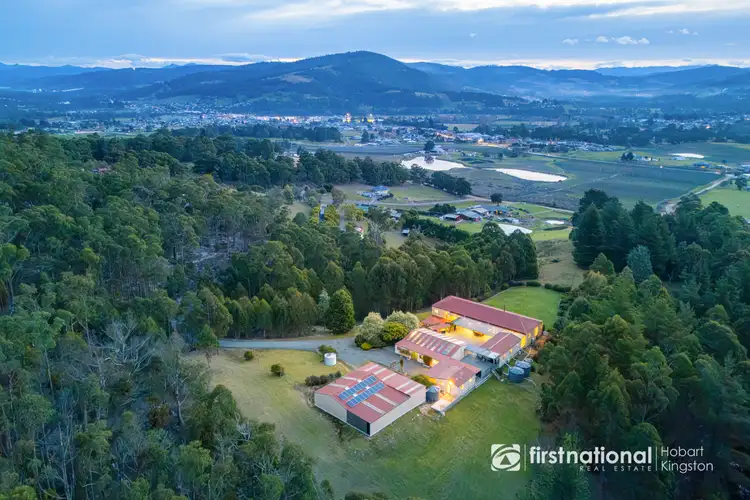
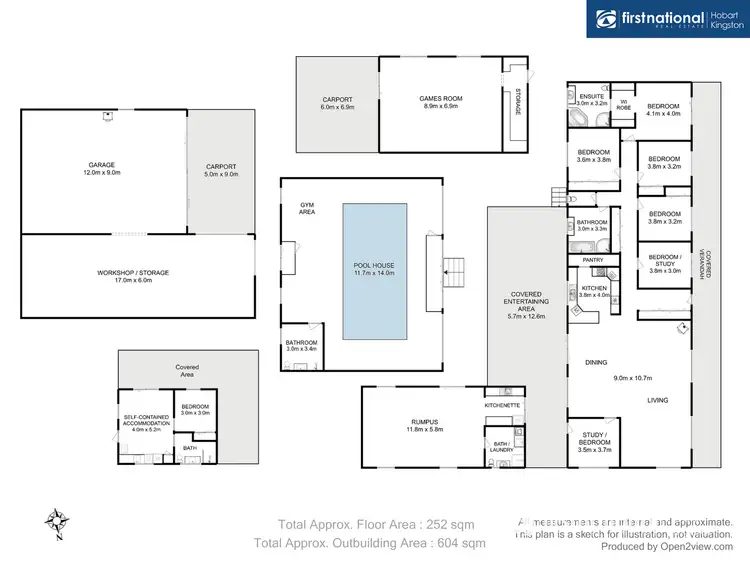
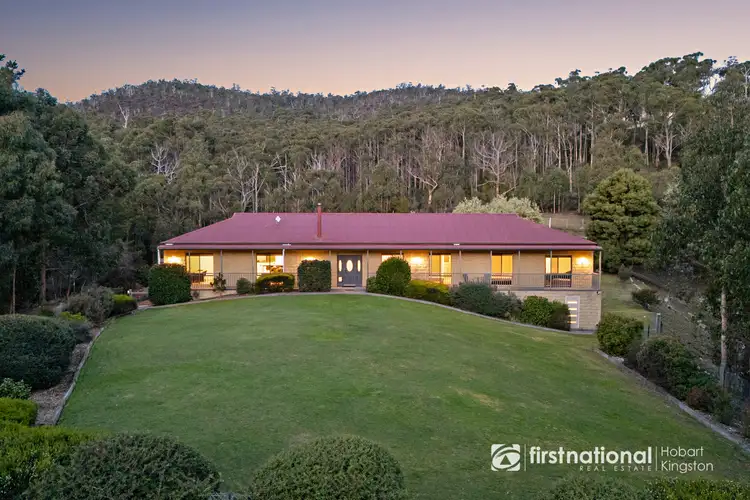
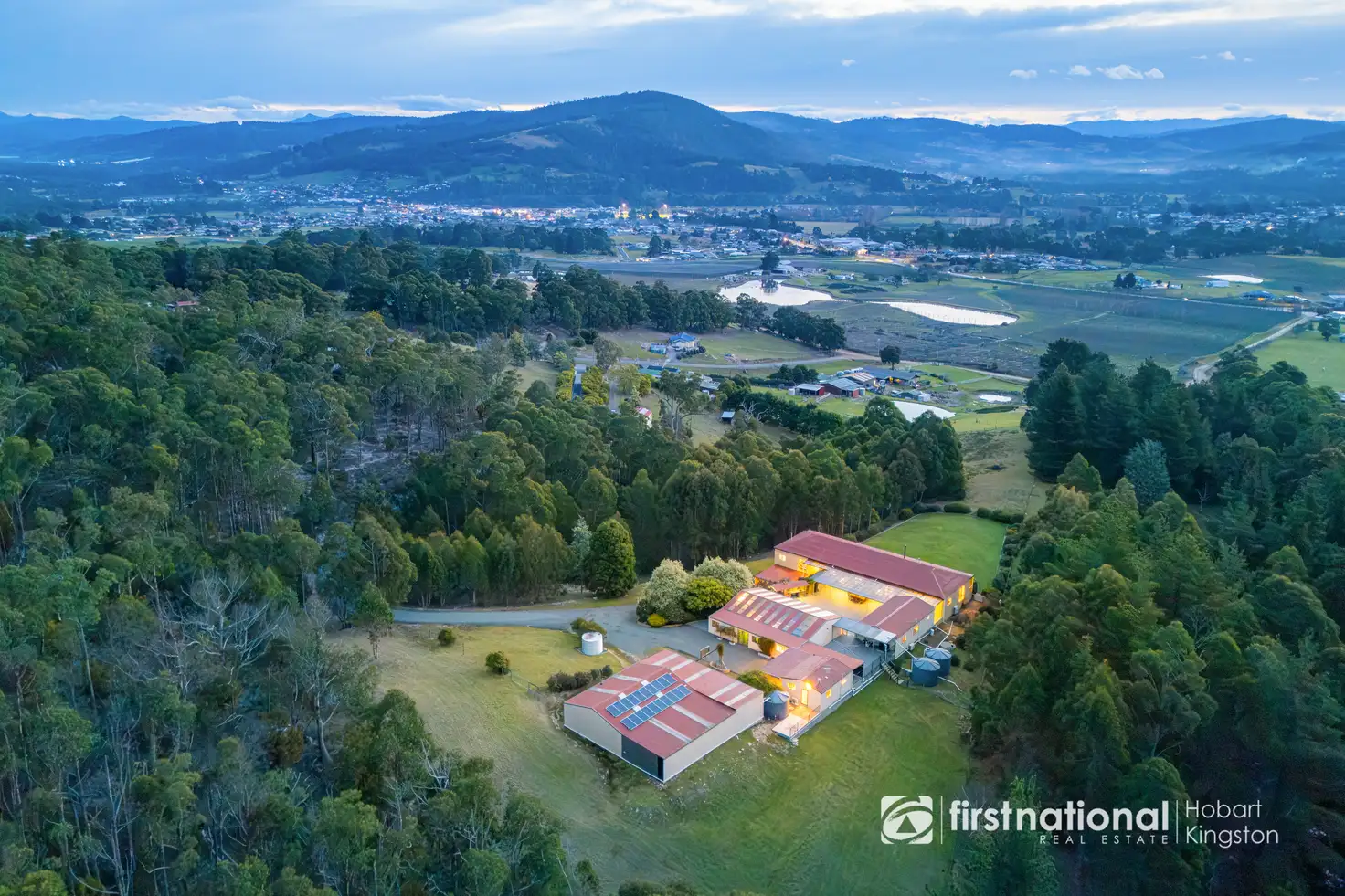


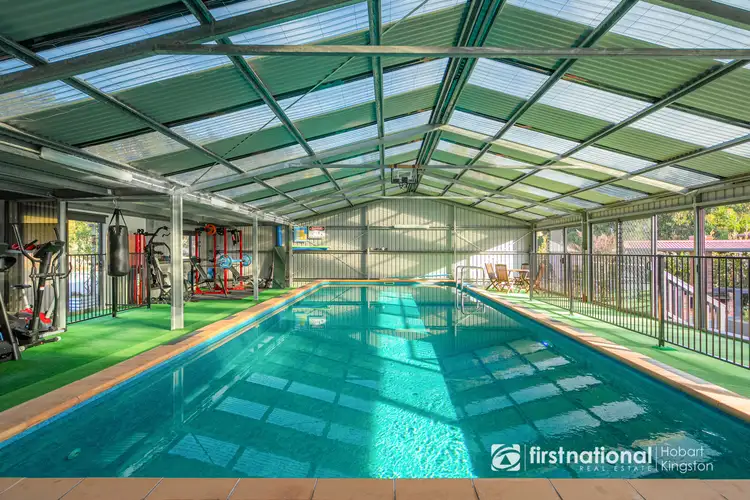
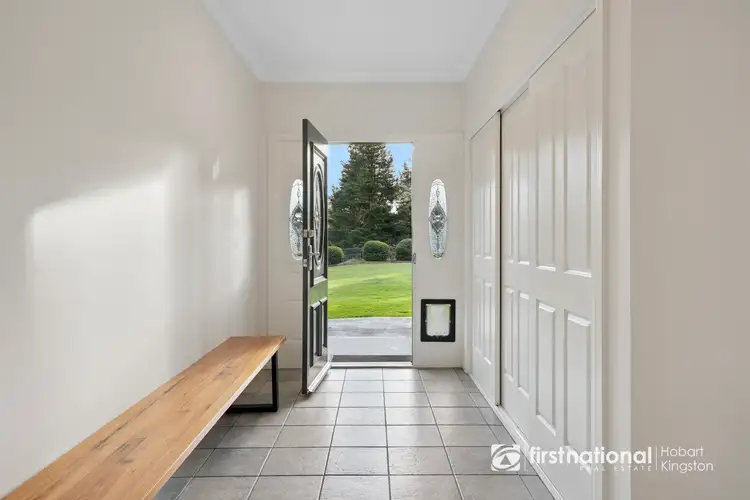
 View more
View more View more
View more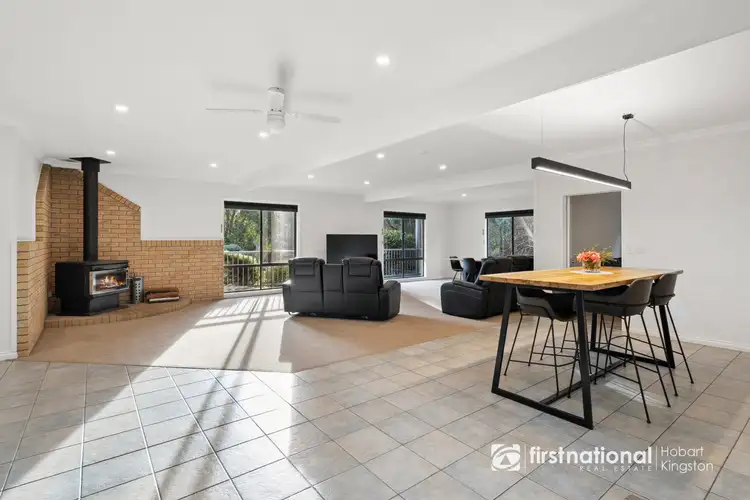 View more
View more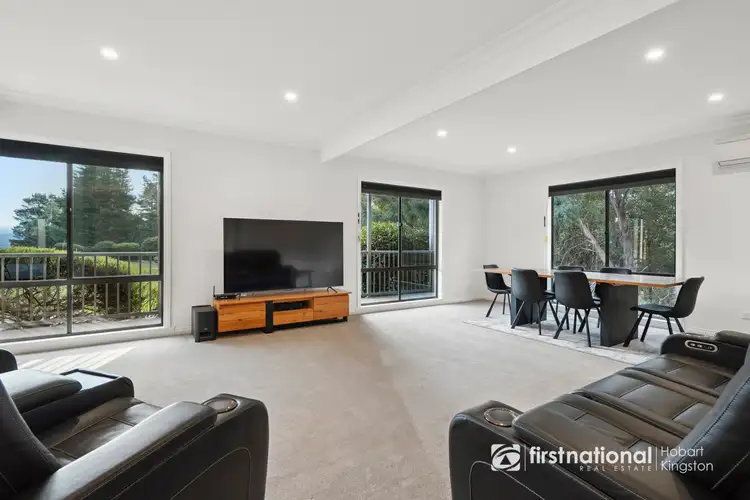 View more
View more
