Standing proud in sought after inner city Bardon, this Queenslander home has been meticulously and thoroughly rebuilt to create a striking residence, which cleverly combines its rich heritage with a sleek contemporary aesthetic.
With 5 generous sized bedrooms and 4 beautifully appointed bathrooms, a free-flowing layout and wonderful outdoor areas including landscaped grounds and a solar heated swimming pool, the property provides comfortable and spacious family living in a unique and sophisticated setting.
Incorporated in this versatile home is a 2 bedroom self-contained apartment that provides options for family living, working from home, accommodation of an au-pair or an income producing opportunity.
A partially enclosed verandah to the front of the home offers a private space to enjoy a morning cuppa while soaking in the sun.
Upon entry, you are immediately struck by the bold and dramatic interiors, putting an individual stamp on this spectacular property.
Recently completed, it has been rebuilt from the ground up with no expense spared and designed with ease of living in mind.
The open plan dining, kitchen and living features bespoke joinery in lustrous black and stunning, custom moulded ceiling panels. The kitchen is both beautiful and functional, boasting quality stainless appliances, including a Smeg induction cooktop, pyrolytic oven, integrated dishwasher, stone benchtops and a large breakfast bar, perfect for casual meals.
The adjoining living area also features custom made joinery and bi-fold doors connect this area with the generous outdoor patio, landscaped rear garden and travertine surrounded swimming pool. A Jetmaster fireplace doubles as a BBQ and makes this alfresco area perfect for entertaining all year round.
A study with integrated cabinetry makes an ideal homework zone and can be easily concealed behind barn-style sliding doors.
There are two bedrooms on this level and they access a stylish bathroom and separate powder room, while the laundry is also conveniently close.
Upstairs, a void connects the levels, adding to the sense of luxury and ensuring the home is flooded with light.
There is a large bedroom with a wall of storage, which accesses a bathroom with shower and also a truly opulent Master retreat.
The Master includes an indulgent ensuite, with double Villeroy and Boch vanities, quality fixtures and fittings, a large bathtub, frameless shower and oversized walk-in robe and dressing room with laundry chute.
The lowest level of the home offers a completely self-contained apartment, with its own kitchen, bathroom and laundry facilities and two versatile rooms, which could be additional bedrooms. This space has its own separate entry, making it ideal for a business operating from home; accommodation for older children or a nanny or it could be leased separately.
There is also secure parking for two vehicles, plus additional storage.
This property has an extensive list of features including ducted and zoned a/c throughout, three phase power, stunning, imported light fittings and low maintenance floodlit gardens.
First class fittings and fixtures have been utilised to create a distinctive, sophisticated residence.
The central location is convenient and just 5 km from the CBD. The property sits in the Ithaca Creek State School catchment, is close to other quality private and public schools and enjoys easy access to Bardon, Paddington and Ashgrove shops, transport and lifestyle conveniences.
This is a rare opportunity to secure a large home that has been comprehensively designed and renovated to create a premier family residence in a prime location.
There is still time to move in before Christmas!
Call Sacha 0409 050 950 for a private inspection.
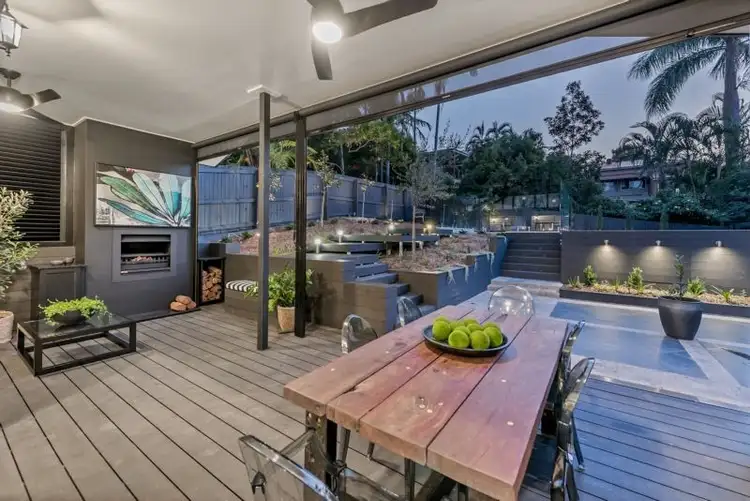
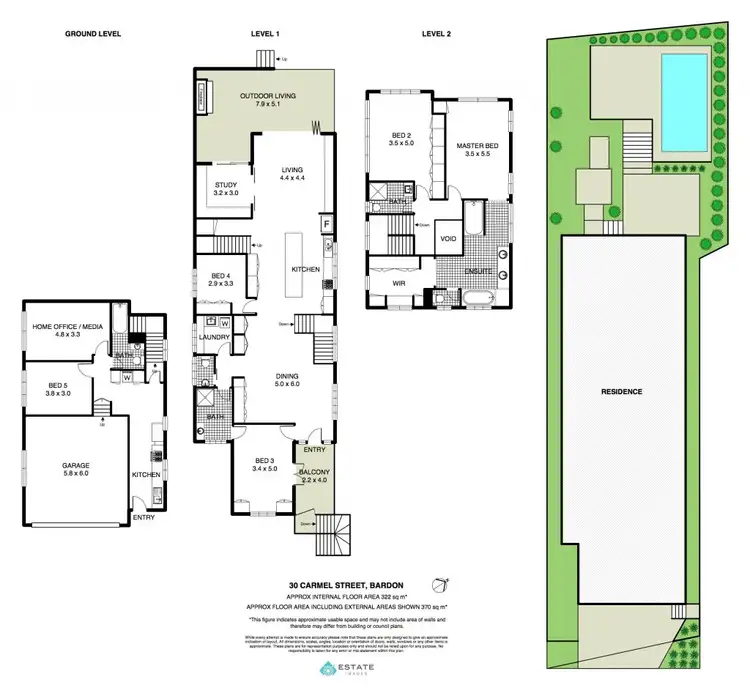
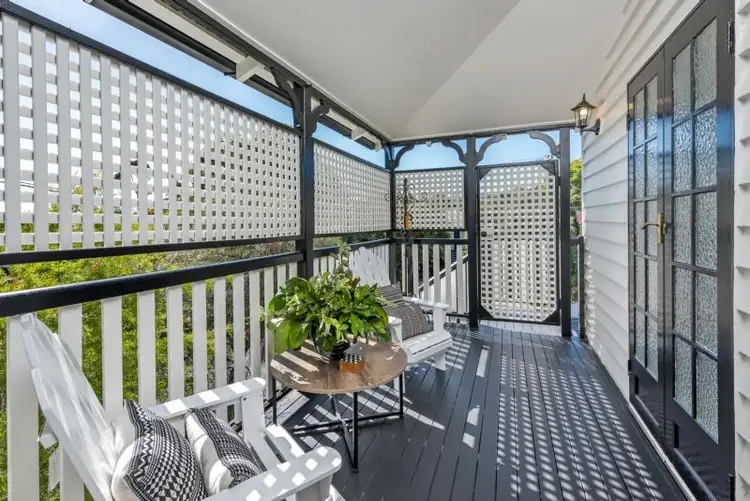
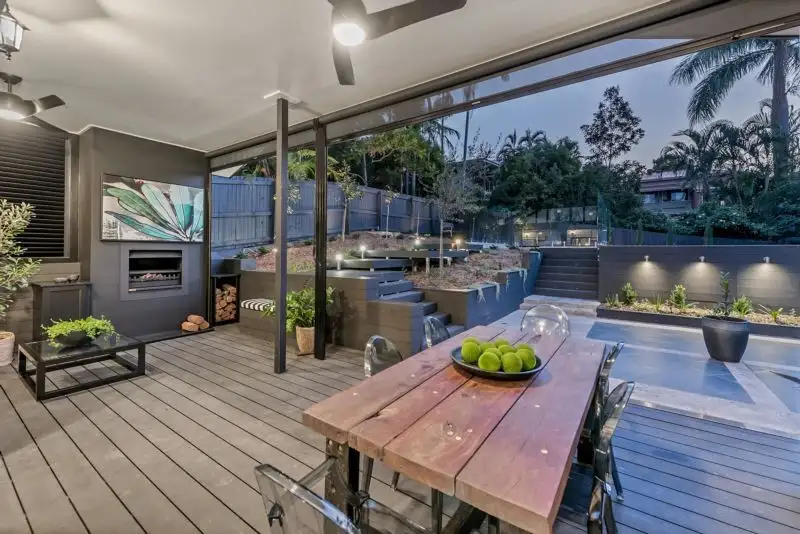


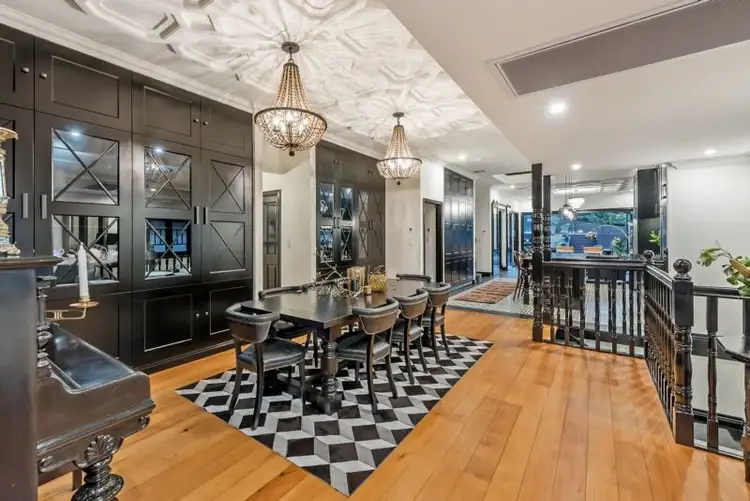
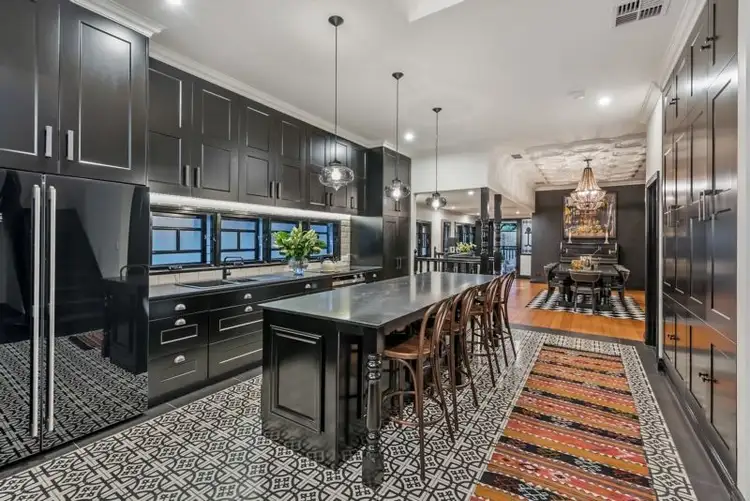
 View more
View more View more
View more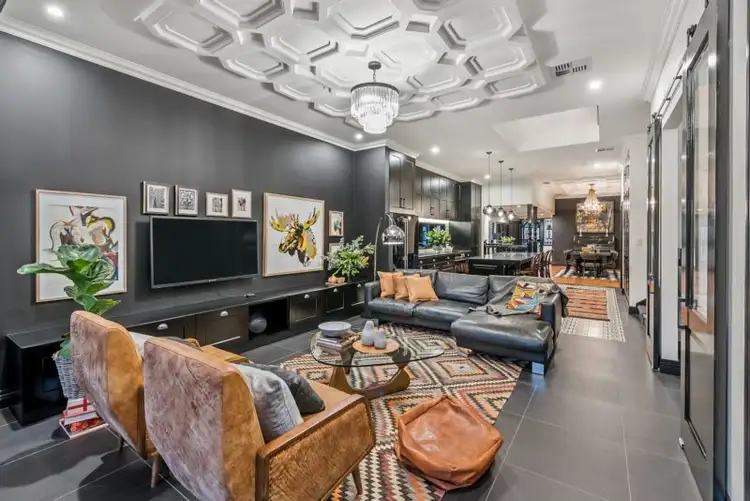 View more
View more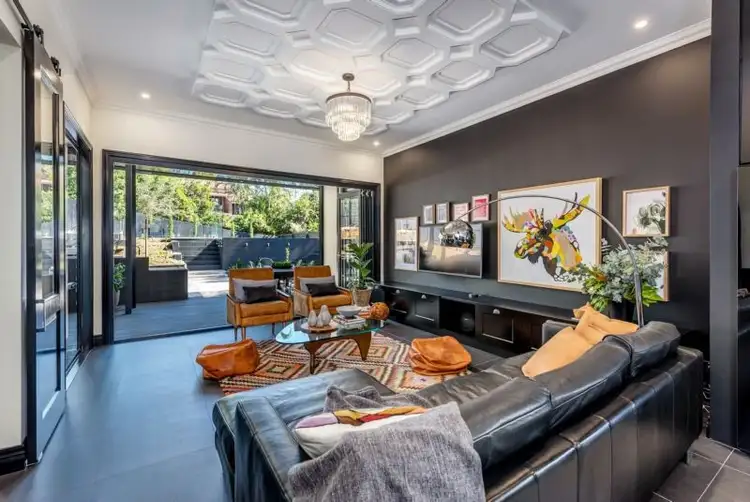 View more
View more
