A shoe-in for young buyers and investors alike both eager for a versatile entry into the market with something that's beyond the run-of-the-mill, 30 Cassia Crescent captures a beautiful blank canvas ready for the brightest of beginnings.
Behind a brick-paved and Tudor-inspired frontage on a residents-only no-through road, step inside and discover a bright and airy base of light-filled contemporary simplicity. With the two main bedrooms bookending a neat and tidy bathroom, and handy third bedroom/study - perfect for WFH advantage - you'll find plenty of inspiration to personalise here.
Still meeting modern open-plan entertaining needs and necessities, the cosy lounge and dining also see a seamless extension to the all-weather alfresco, adding a renewed sense of space despite the manageable size of this low maintenance haven. Offset by the functional contemporary kitchen that lets you cook with company and stay within a comfortable conversation range from guests relaxing inside or out, this neat and tidy package promises to be a dream start for the lucky new owners.
Tucked away in Kidman Park's whisper-quiet inner streets, everyday conveniences score high on the checklist too. A leisurely stroll to the local primary school, as well as super popular Collins Reserve for a hit of tennis run around the oval, a quick zip to both Fulham Gardens and Findon Shopping Centres for all your household essentials, a long-list of destination cafés and casual restaurants dotted along Grange Road, while sought-after city-to-the-sea positioning lets you savour all the summer fun at Henley Beach in a matter of moments and cruise to the CBD in 15!
FEATURES WE LOVE
• Lovely open-plan lounge, dining and kitchen combining for one sweet social space to relax and unwind as much as host friends for delicious dinner get-togethers
• Functional foodie's zone featuring good bench top space, plenty of cabinetry and cupboards, dishwasher, dual sinks, gas cook top and backyard views
• Generous main bedroom featuring picture windows, BIRs and ensuite access to the 2-way main bathroom with separate shower and bath
• Well-sized second bedroom, and third bedroom/study option with BIC
• Practical laundry and second guest WC, as well as ducted AC throughout
• Low maintenance backyard and all-weather alfresco with sandstone paving and raised garden beds ready for planting
• Secure garage with internal entry behind a charming character-inspired frontage classic brick-paved driveway and courtyard
LOCATION
• 15-minute walk to Collins Reserve (skate park, cricket ground, playgrounds, wetlands)
• Kidman Park Primary literally down the street and only a 5 drive to Findon High
• Midway between Fulham Gardens/Findon Shopping Centres, both a 4-minute drive at best
• 10-minutes by car to restaurants, bars and beach time fun off Henley Beach Jetty
• About 15 behind the wheel to town, or walk a mere 300m to hail a city-bound bus
Auction Pricing - In a campaign of this nature, our clients have opted to not state a price guide to the public. To assist you, please reach out to receive the latest sales data or attend our next inspection where this will be readily available. During this campaign, we are unable to supply a guide or influence the market in terms of price.
Vendors Statement: The vendor's statement may be inspected at our office for 3 consecutive business days immediately preceding the auction; and at the auction for 30 minutes before it starts.
Grange RLA 314 251
Disclaimer: As much as we aimed to have all details represented within this advertisement be true and correct, it is the buyer/ purchaser's responsibility to complete the correct due diligence while viewing and purchasing the property throughout the active campaign.
Property Details:
Council | CHARLES STURT
Zone | GN - General Neighbourhood
Land | 255sqm(Approx.)
House | 166sqm(Approx.)
Built | 1995
Council Rates | $TBC pa
Water | $TBC pq
ESL | $TBC pa
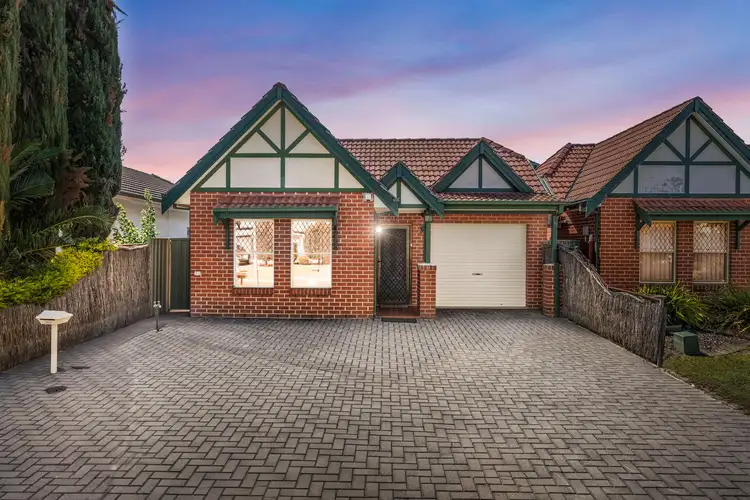
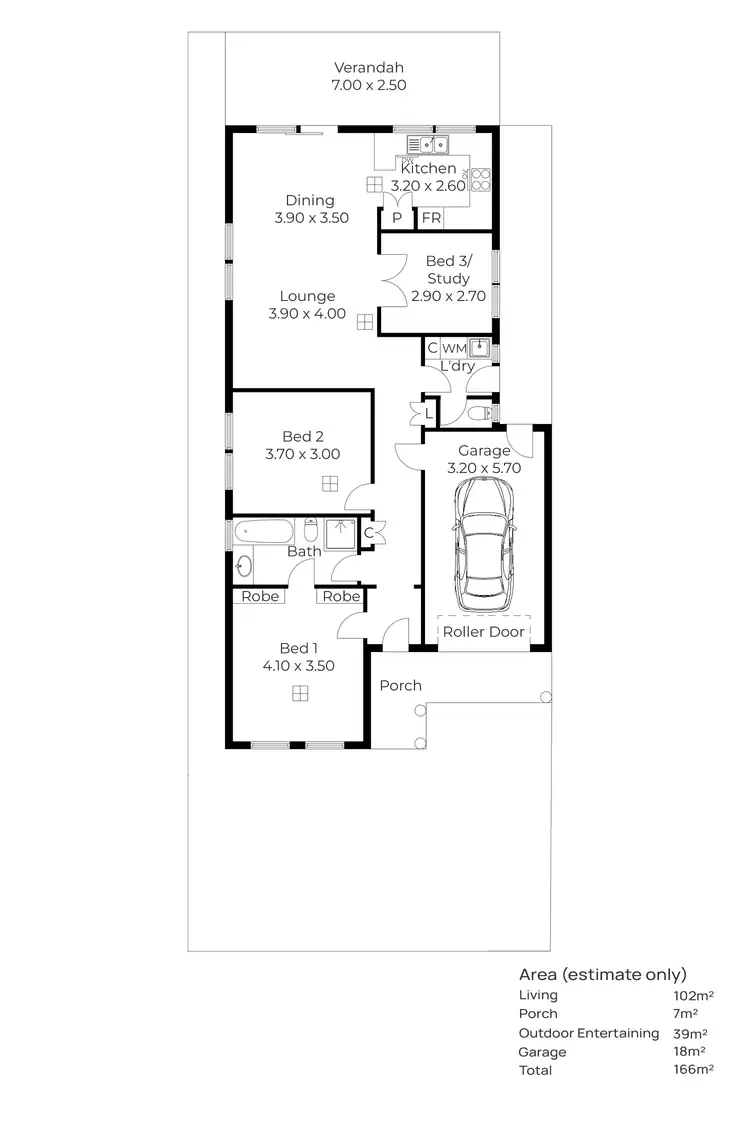
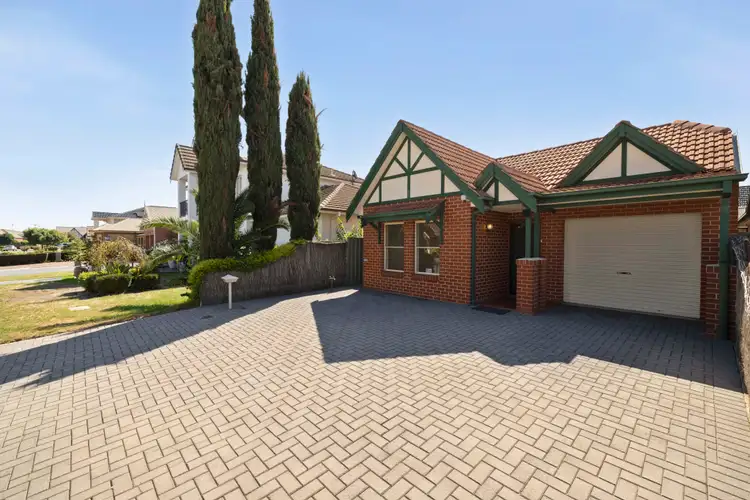
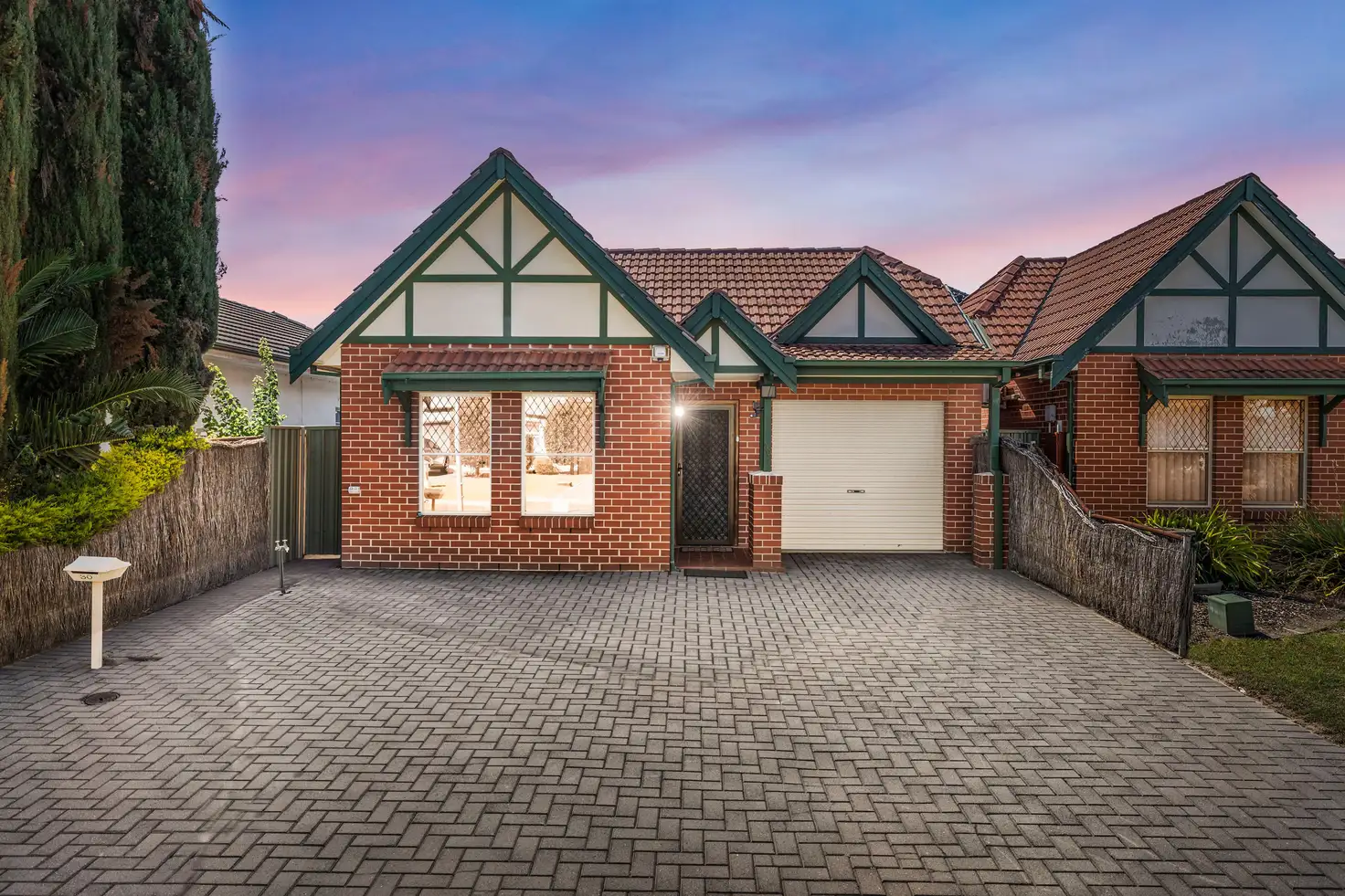


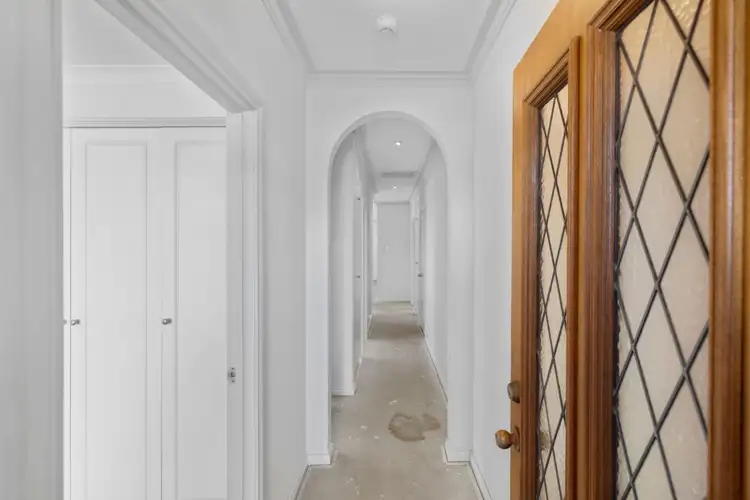
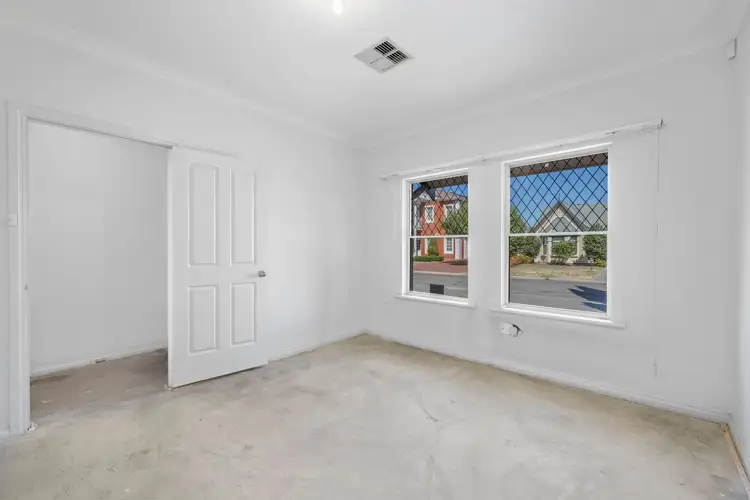
 View more
View more View more
View more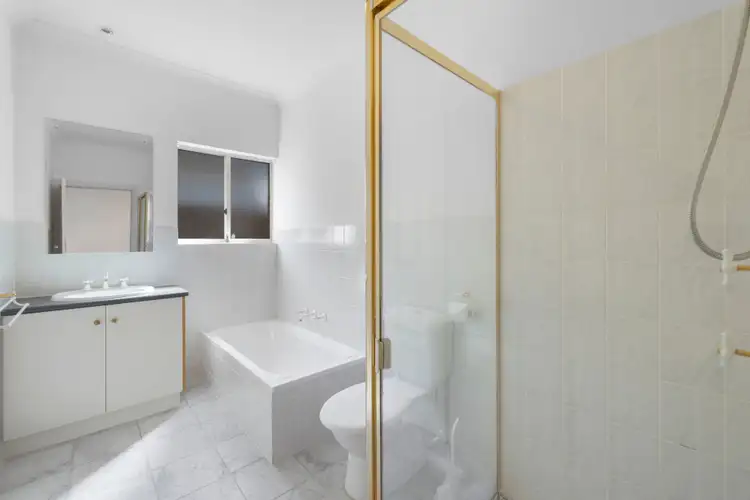 View more
View more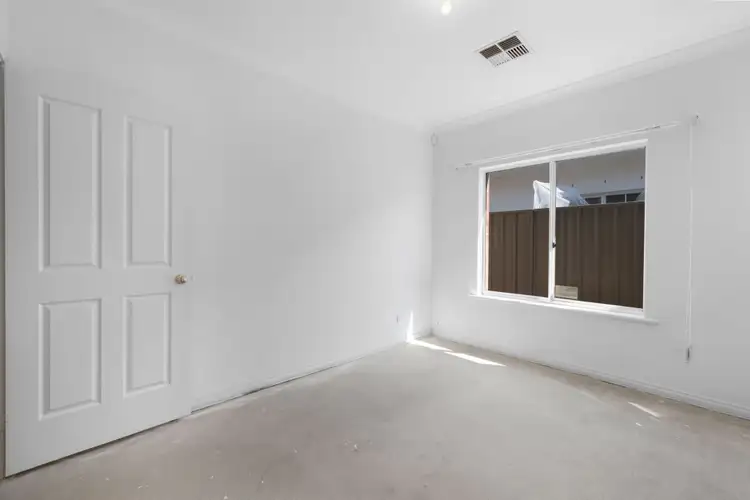 View more
View more
